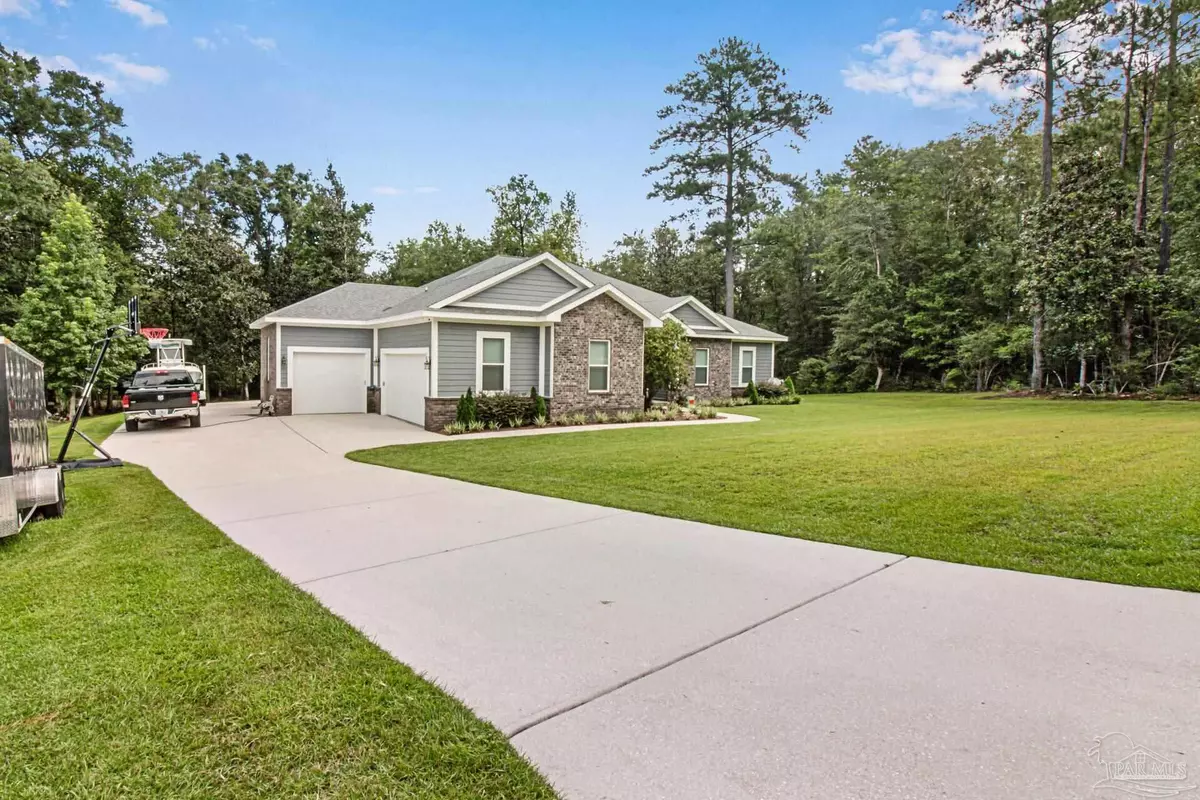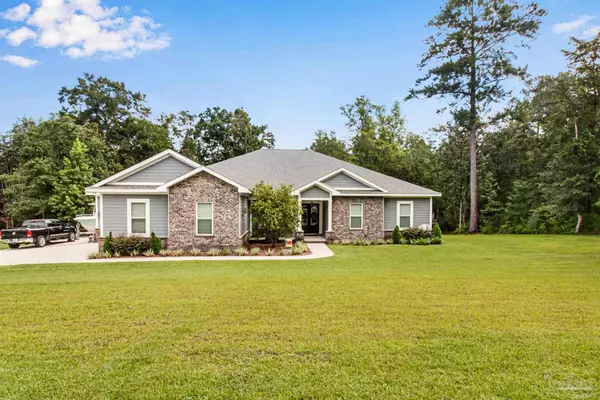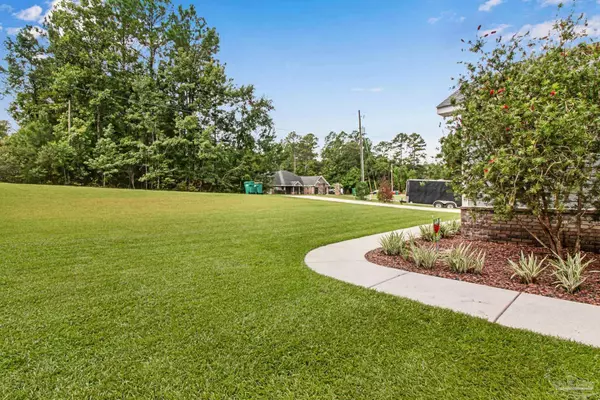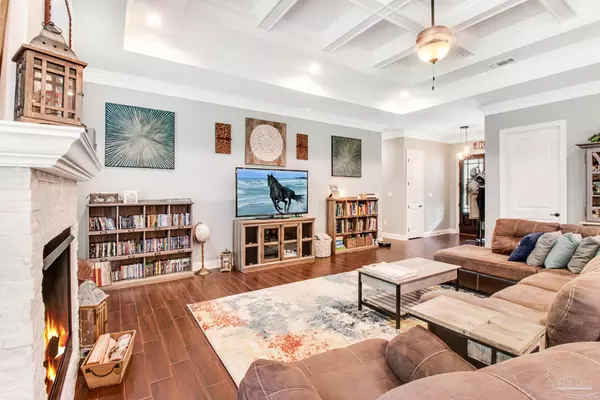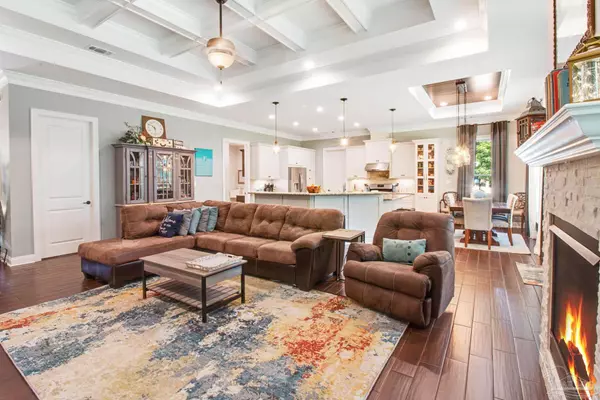Bought with Kendra Sheikho • MVP Realty Associates, LLC
$605,000
$600,000
0.8%For more information regarding the value of a property, please contact us for a free consultation.
4 Beds
3 Baths
2,436 SqFt
SOLD DATE : 10/13/2022
Key Details
Sold Price $605,000
Property Type Single Family Home
Sub Type Single Family Residence
Listing Status Sold
Purchase Type For Sale
Square Footage 2,436 sqft
Price per Sqft $248
Subdivision Crestview
MLS Listing ID 613233
Sold Date 10/13/22
Style Craftsman
Bedrooms 4
Full Baths 3
HOA Y/N No
Originating Board Pensacola MLS
Year Built 2016
Lot Size 1.480 Acres
Acres 1.48
Property Description
One of a kind Custom Coastal Craftsman tucked away in a secluded neighborhood of homes on large lots. If you are looking for a turnkey home this gorgeous house is HGTV ready with custom luxurious touches and design features throughout. As you enter your new home through double 8 ft doors into the impressive foyer, you will immediately notice the detailing of the coffered tray ceiling in the living room, the custom white stacked stone fireplace, and large windows which allows natural light to flow in. Cooks and chefs will love the large kitchen with granite counters, custom soft close cabinets with 42" uppers, gas range and plenty of counterspace to create a masterpiece. The dining area is also sure to impress with custom ceiling and lighting adding to magnificence of the large open area. You will feel the seclusion and feel your stress melt as you relax on your massive 68X10 covered patio as you enjoy your picturesque back yard, bordered at the back by Mathison Creek. The custom details run throughout the rest of the house from double stacked crown molding to the oversized deep soaker tubs in all the baths. The common areas feature matte finish bamboo tiles with travertine tiles in the wet areas and Dreamweaver carpet in the bedrooms. Come view this fantastic home and find out why this is the one to buy in Crestview!
Location
State FL
County Okaloosa
Zoning Res Single
Rooms
Dining Room Breakfast Bar
Kitchen Not Updated
Interior
Heating Central
Cooling Central Air, Ceiling Fan(s)
Flooring Tile, Carpet
Appliance Gas Water Heater
Exterior
Parking Features 2 Car Garage, Garage Door Opener
Garage Spaces 2.0
Pool None
View Y/N No
Roof Type Shingle
Total Parking Spaces 2
Garage Yes
Building
Faces From Hwy 90 go North on Old Bethel Rd, Turn Left onto Sioux Cir, turn left onto Shell Dr, turn right on Eloise Pl, turn right onto Navajo Trace, turn left onto Sam Carver Rd then turn right onto Algonquin. Home will be on the right toward end of cul-de-sac.
Story 1
Water Public
Structure Type Brick, Frame
New Construction No
Others
Tax ID 113N241441000E0160
Security Features Security System, Smoke Detector(s)
Special Listing Condition As Is
Read Less Info
Want to know what your home might be worth? Contact us for a FREE valuation!

Our team is ready to help you sell your home for the highest possible price ASAP

Find out why customers are choosing LPT Realty to meet their real estate needs


