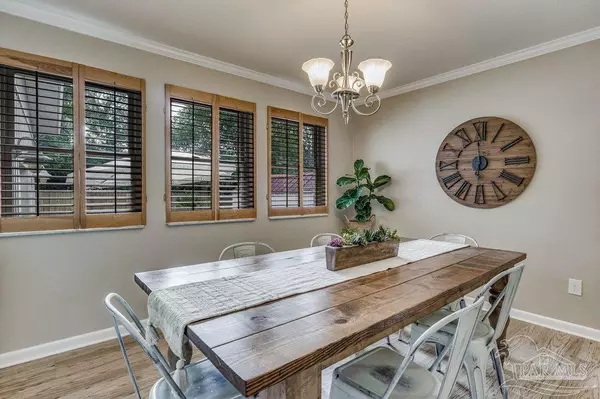Bought with Arnesia Mcintyre • Coldwell Banker Realty
$325,000
$325,000
For more information regarding the value of a property, please contact us for a free consultation.
3 Beds
2 Baths
2,180 SqFt
SOLD DATE : 09/26/2022
Key Details
Sold Price $325,000
Property Type Single Family Home
Sub Type Single Family Residence
Listing Status Sold
Purchase Type For Sale
Square Footage 2,180 sqft
Price per Sqft $149
Subdivision Crescent Lake West
MLS Listing ID 613246
Sold Date 09/26/22
Style Ranch
Bedrooms 3
Full Baths 2
HOA Fees $2/ann
HOA Y/N Yes
Originating Board Pensacola MLS
Year Built 1975
Lot Size 10,018 Sqft
Acres 0.23
Property Description
Welcome to the well maintained residence in the Crescent Lake neighborhood. This 2130 square foot brick home, features 3 bedrooms, 2 bathrooms, and a full sized Florida room as a second living room or den. New roof installed in 2021. Front yard features upgraded landscaping package, sprinklers in front and back yard. Multiple patios in back yard, gazebo conveys with home, also includes storage shed. Living room has recessed lighting, luxury vinyl plank 9" wide flooring, and a propane gas log fireplace. Off the living room there's a dedicated formal dining room which leads into the galley style eat-in kitchen. The kitchen, foyer, and hallway features Chicago brick flooring. The kitchen has all black appliances and the microwave has recently been replaced. The home has ample closet space throughout. The master bedroom features 3 closets and an en suite bathroom. All bedrooms are carpeted and include ceiling fans. The home also has seamless gutters installed and RV power hookups. You'll enjoy the convenience of this home being located only 15 minutes to downtown Pensacola and 25 minutes to Pensacola Beach. Schedule your private tour today!
Location
State FL
County Escambia
Zoning Res Single
Rooms
Other Rooms Workshop/Storage
Dining Room Eat-in Kitchen, Formal Dining Room
Kitchen Updated, Laminate Counters
Interior
Interior Features Storage, Ceiling Fan(s), High Speed Internet, Recessed Lighting, Bonus Room
Heating Central
Cooling Central Air, Ceiling Fan(s)
Flooring Tile, Carpet, Simulated Wood
Fireplaces Type Gas
Fireplace true
Appliance Electric Water Heater, Built In Microwave, Dishwasher, Oven/Cooktop, Refrigerator
Exterior
Exterior Feature Sprinkler, Rain Gutters
Parking Features 2 Car Garage, Garage Door Opener
Garage Spaces 2.0
Fence Back Yard
Pool None
Waterfront Description None
View Y/N No
Roof Type Shingle
Total Parking Spaces 2
Garage Yes
Building
Faces W Michigan Ave to W Shore Dr. Left on Talquin, turn on Mifflin, home is on the left.
Story 1
Water Public
Structure Type Brick Veneer, Brick, Frame
New Construction No
Others
Tax ID 441S301600032003
Security Features Smoke Detector(s)
Read Less Info
Want to know what your home might be worth? Contact us for a FREE valuation!

Our team is ready to help you sell your home for the highest possible price ASAP
Find out why customers are choosing LPT Realty to meet their real estate needs







