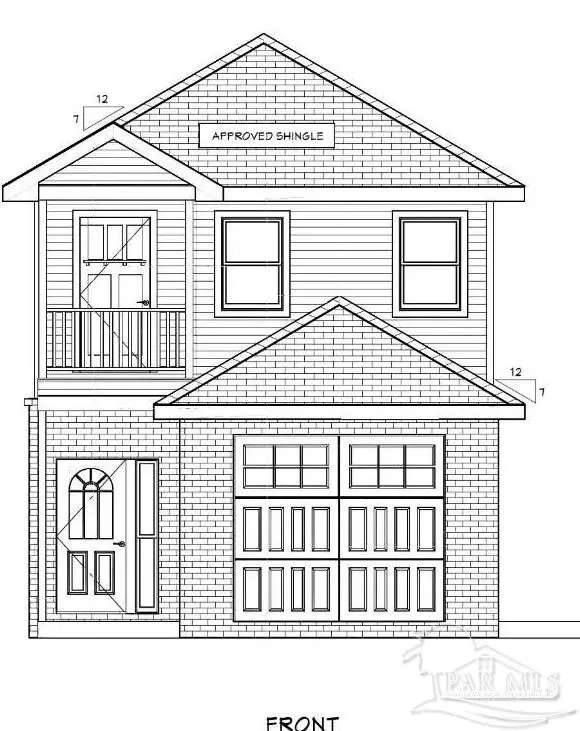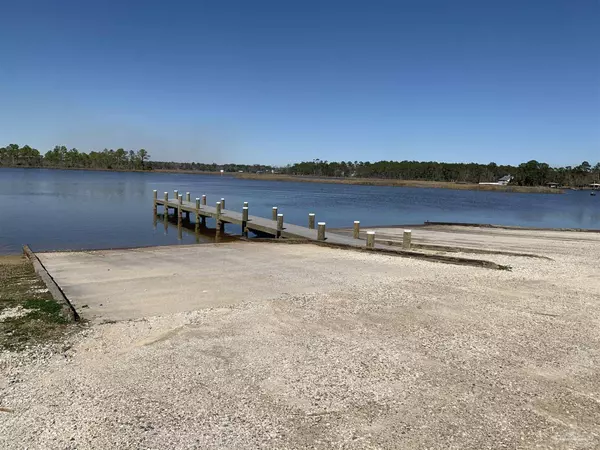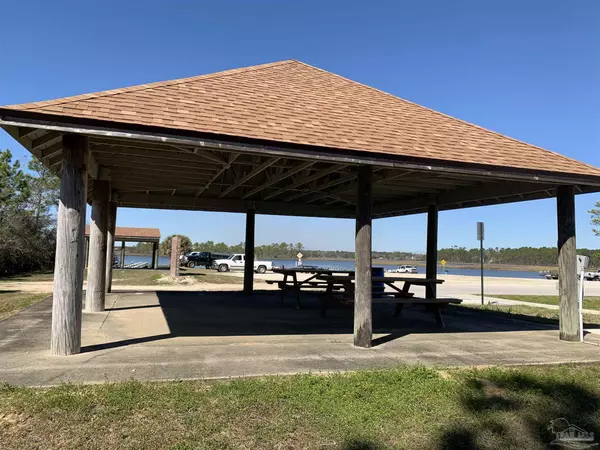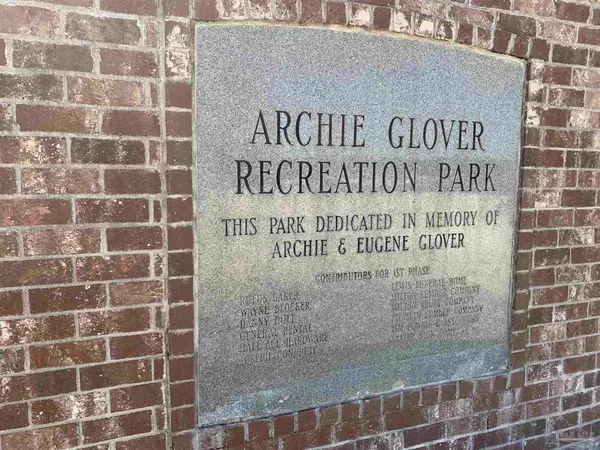Bought with John Waas • John Waas Realty
$316,000
$314,900
0.3%For more information regarding the value of a property, please contact us for a free consultation.
3 Beds
2 Baths
1,780 SqFt
SOLD DATE : 09/20/2022
Key Details
Sold Price $316,000
Property Type Single Family Home
Sub Type Single Family Residence
Listing Status Sold
Purchase Type For Sale
Square Footage 1,780 sqft
Price per Sqft $177
Subdivision Avalon Beach
MLS Listing ID 601915
Sold Date 09/20/22
Style Cottage, Traditional
Bedrooms 3
Full Baths 2
HOA Y/N No
Originating Board Pensacola MLS
Year Built 2022
Lot Size 6,969 Sqft
Acres 0.16
Lot Dimensions 50x140
Property Description
This NEW Home is to be built estimated completion date August 2022...It will have ALL the BELLS & WHISTLES! OPEN Concept ~ All HARDY Exterior ~ Two story ~ Ceiling Fans in all Bedrooms & Family Room ~ Owner's Suite & 1/2 Bath Downstairs ~ Family/Kitchen Features a Sliding Door to Patio for Grilling ~ Single Car Garage ~ GUTTERS ~ Sod front and rear ~ SPRINKLER System ~ SECURITY System ~ SPRAY FOAM INSULATION in ceiling for Energy Savings ~ LED Lighting & 9 Foot Ceilings throughout ~ LTV Flooring in Common & Wet Areas ~ Carpet in Bedrooms ~ Double Shelving in Closets ~ GRANITE Countertops in Kitchen & Baths ~ Kitchen features: ISLAND, STAINLESS APPLIANCE Package ~ Owner's Suite features: Walk-in Closet and Sliding Door to Patio~ Owner's Bath features: Tiled Walk-In Shower ~ Separate Toilet Room ~ Upstairs Features: 2 Bedrooms with Walk-In Closets, Jack and Jill Bathroom, Office/Study with Balcony, Washer/Dryer Closet and Small Sitting Area. Colors are chosen by the Builder and will be a Neutral Pallet. All Colors, options, and prices subject to change with no notice at Builder's discretion.
Location
State FL
County Santa Rosa
Zoning Res Single
Rooms
Dining Room Breakfast Bar
Kitchen Updated, Granite Counters, Kitchen Island
Interior
Interior Features Baseboards, Ceiling Fan(s), Walk-In Closet(s)
Heating Central
Cooling Central Air, Ceiling Fan(s), ENERGY STAR Qualified Equipment
Flooring Carpet
Appliance Electric Water Heater, Built In Microwave, Electric Cooktop, Refrigerator, ENERGY STAR Qualified Dishwasher
Exterior
Exterior Feature Sprinkler, Rain Gutters
Parking Features Garage, Garage Door Opener
Garage Spaces 1.0
Pool None
Waterfront Description None, No Water Features
View Y/N No
Roof Type Shingle, Gable, Hip
Total Parking Spaces 1
Garage Yes
Building
Lot Description Corner Lot
Faces I10 to Avalon/Garcon Exit~ North on Avalon~ Left on Del Monte~ Right on N 18th~ Corner Lot on the Right~ Corner of Del Monte & N 18th
Story 2
Structure Type HardiPlank Type, Frame
New Construction Yes
Others
Tax ID 401N280090652000130
Security Features Security System, Smoke Detector(s)
Read Less Info
Want to know what your home might be worth? Contact us for a FREE valuation!

Our team is ready to help you sell your home for the highest possible price ASAP
Find out why customers are choosing LPT Realty to meet their real estate needs







