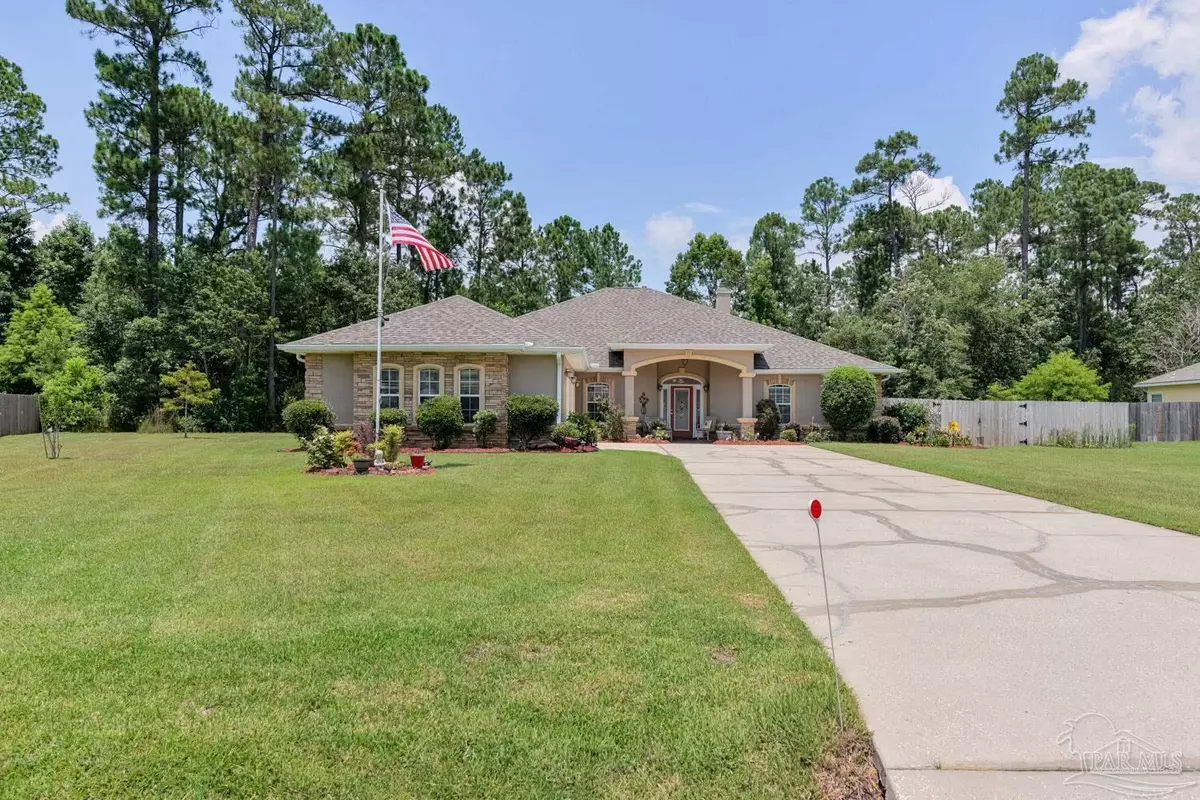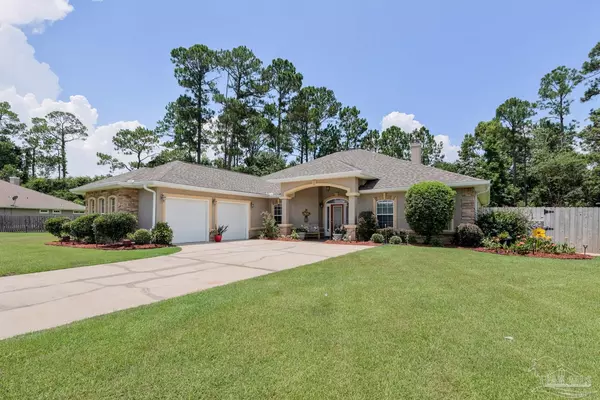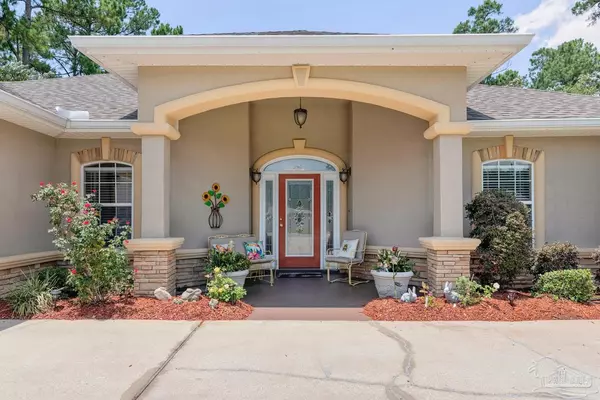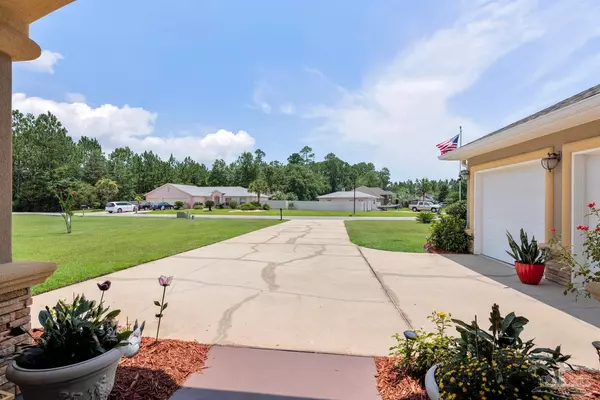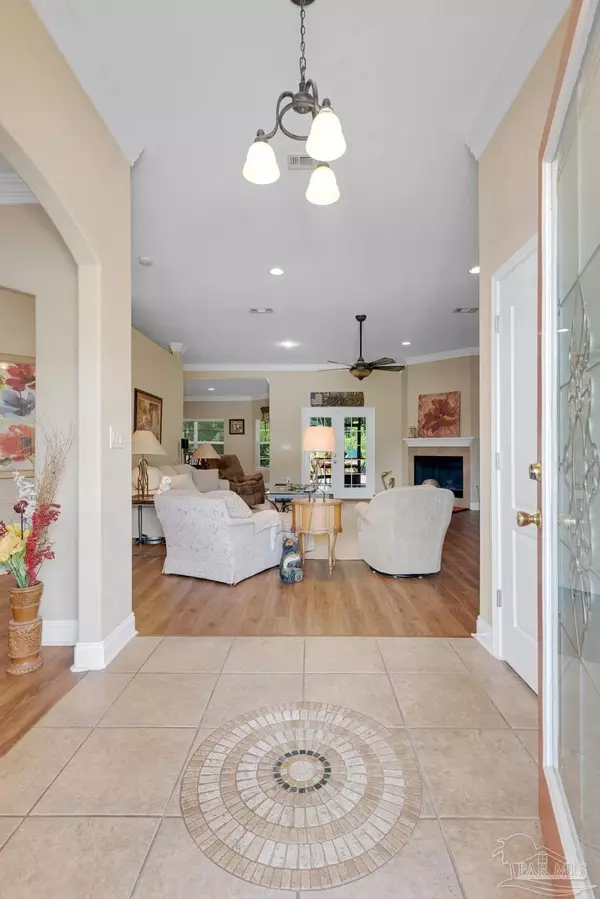Bought with Outside Area Selling Agent • OUTSIDE AREA SELLING OFFICE
$499,990
$499,990
For more information regarding the value of a property, please contact us for a free consultation.
4 Beds
3.5 Baths
3,039 SqFt
SOLD DATE : 09/19/2022
Key Details
Sold Price $499,990
Property Type Single Family Home
Sub Type Single Family Residence
Listing Status Sold
Purchase Type For Sale
Square Footage 3,039 sqft
Price per Sqft $164
Subdivision Bernath Place
MLS Listing ID 612649
Sold Date 09/19/22
Style Contemporary
Bedrooms 4
Full Baths 3
Half Baths 1
HOA Fees $41/ann
HOA Y/N Yes
Originating Board Pensacola MLS
Year Built 2007
Lot Size 0.600 Acres
Acres 0.6
Property Description
Welcome to beautiful Bernath Place! This stunning executive home features over 3,000 square feet of living space with many upgrades and features that truly make it stand out from the rest. Upon arriving, you'll notice the meticulously landscaped front yard, long driveway leading to the two-car garage, and inviting front porch. Step through the front door and into the foyer, which has a custom mosaic tile inlay, the first of many custom touches throughout the home. Off the foyer is a large formal dining room with a high box ceiling and plenty of room for entertaining or enjoying holiday meals. Continuing into the large living room, you will notice the beautiful luxury vinyl flooring, tiled fireplace, and French doors leading out to the screened back porch. Crown molding throughout the main living areas adds an extra touch of luxury and class. The huge kitchen features a spacious breakfast nook, a hop-up bar, granite countertops, tile backsplash, stainless steel appliances including double wall ovens and glass cooktop, and a dedicated pantry. On one end of the home is a large home office and guest bedroom with a Jack-and-Jill bath, plus a separate third bedroom down the hall with a private bath. On the opposite wing of the home is the grand master suite, where you'll find a spacious bedroom with a high box ceiling, sitting area, and plenty of natural light, in addition to two large walk-in closets. The en-suite master bath features a double vanity, tiled shower, and separate garden tub. Step outside and enjoy outdoor living on the large screened porch, overlooking the peaceful and private backyard. The fully fenced yard has a storage shed and a double gate, making lawn care and gardening a breeze. This great neighborhood has a park, deeded water access, and a marina nearby. This home truly has it all, so check out the 3D tour and floor plan and schedule your private showing today before this one's sold!
Location
State FL
County Santa Rosa
Zoning Res Single
Rooms
Dining Room Eat-in Kitchen, Formal Dining Room
Kitchen Not Updated, Granite Counters, Pantry
Interior
Interior Features Ceiling Fan(s), Chair Rail, Crown Molding, High Ceilings, High Speed Internet, In-Law Floorplan, Plant Ledges, Tray Ceiling(s), Walk-In Closet(s)
Heating Heat Pump, Fireplace(s)
Cooling Central Air, Ceiling Fan(s)
Flooring Tile, Carpet
Fireplace true
Appliance Electric Water Heater, Built In Microwave, Dishwasher, Disposal, Oven/Cooktop, Refrigerator
Exterior
Parking Features 2 Car Garage, Garage Door Opener
Garage Spaces 2.0
Fence Back Yard, Privacy
Pool None
Community Features Picnic Area, Pier
Utilities Available Cable Available, Underground Utilities
Waterfront Description None, Pier
View Y/N No
Roof Type Shingle
Total Parking Spaces 2
Garage Yes
Building
Lot Description Interior Lot
Faces Exit 22 from I-10 to North on Avalon Blvd, left on Del Monte, to four way stop to right on 14th to left on Seneca Point Drive to across the bridge take a right to address
Story 1
Water Public
Structure Type Stone, Stucco, Frame
New Construction No
Others
HOA Fee Include Maintenance, Management
Tax ID 351N29034600A000600
Read Less Info
Want to know what your home might be worth? Contact us for a FREE valuation!

Our team is ready to help you sell your home for the highest possible price ASAP
Find out why customers are choosing LPT Realty to meet their real estate needs


