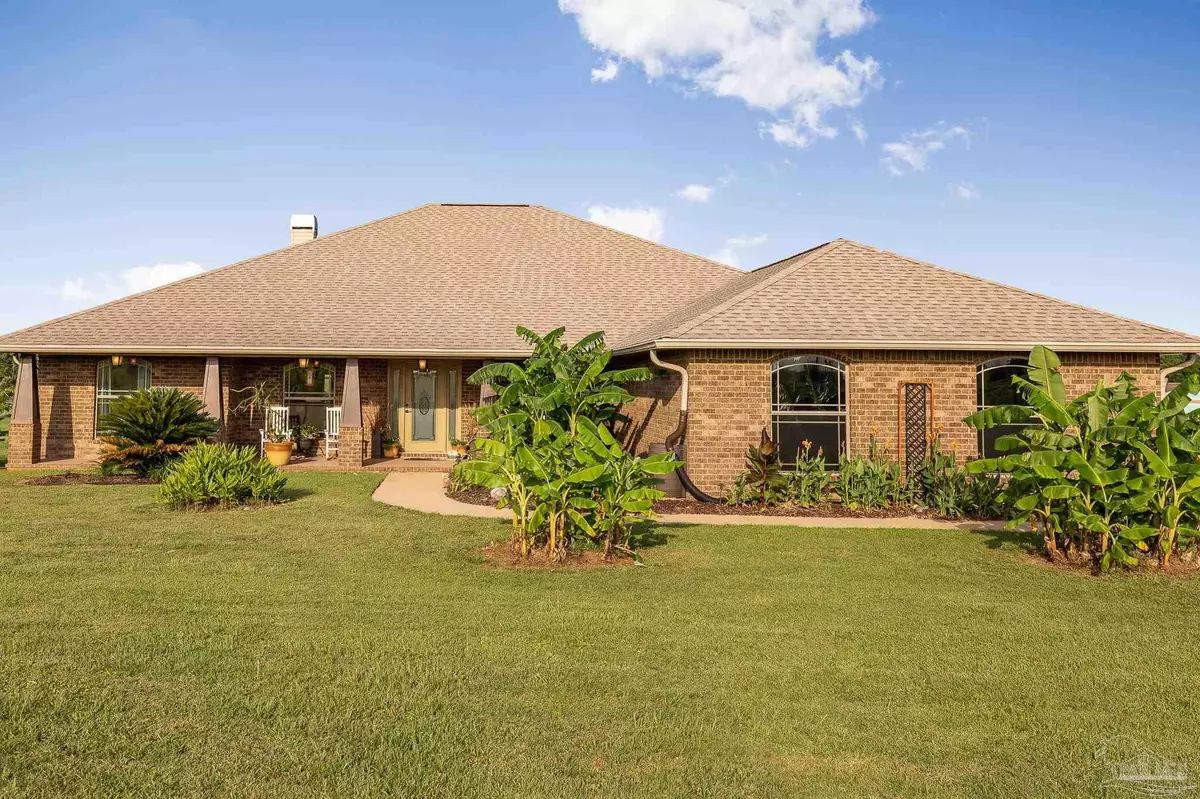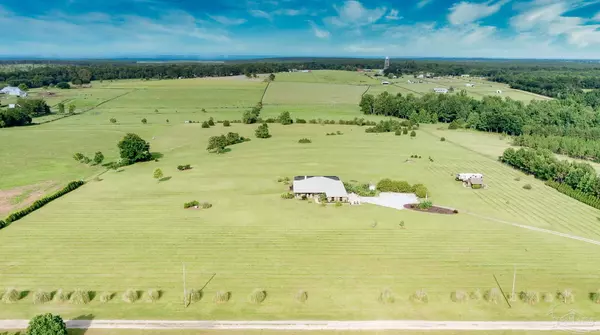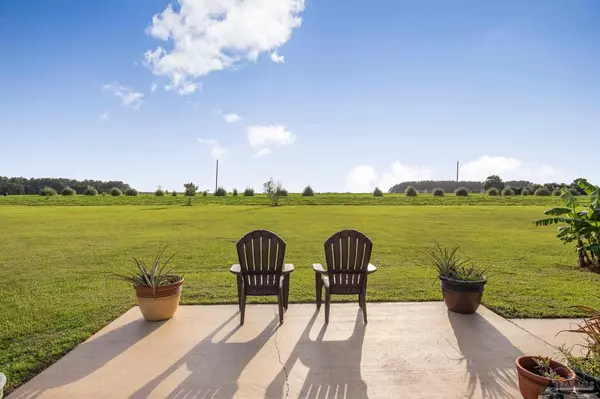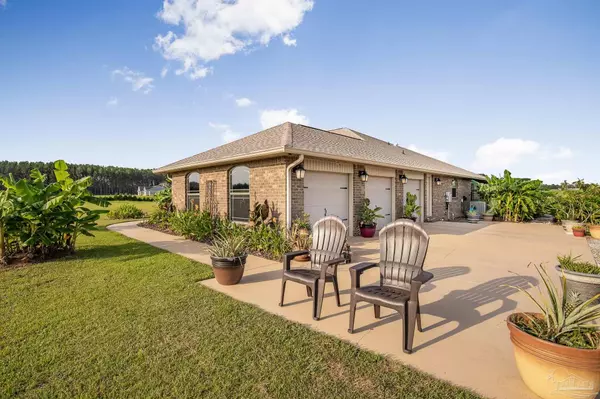Bought with Paula Snow, Llc • EXP Realty, LLC
$720,000
$720,000
For more information regarding the value of a property, please contact us for a free consultation.
4 Beds
2.5 Baths
2,848 SqFt
SOLD DATE : 08/05/2022
Key Details
Sold Price $720,000
Property Type Single Family Home
Sub Type Single Family Residence
Listing Status Sold
Purchase Type For Sale
Square Footage 2,848 sqft
Price per Sqft $252
MLS Listing ID 611423
Sold Date 08/05/22
Style Craftsman
Bedrooms 4
Full Baths 2
Half Baths 1
HOA Y/N No
Originating Board Pensacola MLS
Year Built 2009
Lot Size 20.033 Acres
Acres 20.033
Lot Dimensions 692x1261
Property Description
Molino, FL - Meticulously maintained & lovingly updated, this stunning custom-built home on 20+/- acres on a dead-end road is Move-In Ready! The surrounding landscaping is an intrinsic part of the overall design with 2,000 hardwood trees planted 01/2022 in the front & beautiful landscaping surrounding the enclosed saltwater pool in the back. Enjoy a leafy outlook of new Red Maples, Silver Maples, Sourwood, Sycamore, Tulip Popular, White Dogwood & White Oak from nearly every room. Featuring an immaculate 2848 sq. ft. layout, this home was built in 2009 with 4 beds and 2.5 baths. New waterproof vinyl plank flooring throughout the main living spaces & a gas fireplace in the family room enhance the warm modern feel throughout, while high 10 ft. ceilings add a lovely open & airy atmosphere. The lavish Master Bedroom with ensuite enjoys the privacy of a split floor plan putting the three guest bedrooms on the other side of the home. The private Master Bath features two walk-in closets, a Jacuzzi tub & an oversized 2-person shower with two rain shower heads. The master bedroom, a rear guest bedroom, living area, breakfast nook, and ½ bath all have easy access through double French glass doors to the large outdoor screened patio and pool area. The unique shape of the kitchen encloses a pantry, plenty of counter space & a sink overlooking the Family Room with an angled snack bar that will delight your family. A three-car attached garage & a workshop to store feed, flowers, and garden tools complete the package. Emerald Coast Estates provides a unique alternative to southern living. Shared by a limited number of families this neighborhood offers everything from awesome sunrises and sunsets to quail, deer & turkey hunting, to horseback riding, sporting clay, four-wheeling, bird watching, and privacy. This custom-designed home & beautifully balanced interior/exterior make this home very attractive to escape the stresses of city life.
Location
State FL
County Escambia
Zoning Agricultural,County,Deed Restrictions,Horses Allowed,No Mobile Homes,Res Single
Rooms
Other Rooms Workshop/Storage
Dining Room Breakfast Bar, Breakfast Room/Nook, Formal Dining Room
Kitchen Updated, Kitchen Island, Laminate Counters, Pantry
Interior
Interior Features Storage, Baseboards, Bookcases, Ceiling Fan(s), High Ceilings, High Speed Internet, Recessed Lighting, Tray Ceiling(s), Vaulted Ceiling(s), Walk-In Closet(s), Office/Study
Heating Heat Pump
Cooling Heat Pump, Ceiling Fan(s)
Flooring See Remarks, Tile, Travertine
Fireplaces Type Gas
Fireplace true
Appliance Tankless Water Heater/Gas, Built In Microwave, Dishwasher, Gas Stove/Oven, Refrigerator, Self Cleaning Oven
Exterior
Parking Features 3 Car Garage, Circular Driveway, Garage Door Opener
Garage Spaces 3.0
Pool In Ground, Salt Water, Screen Enclosure, Vinyl
Waterfront Description None, No Water Features
View Y/N No
Roof Type Shingle, Hip
Total Parking Spaces 3
Garage Yes
Building
Lot Description Interior Lot
Faces From Atmore, AL: Go south on S Main St/AL-21, Crossing into Florida. S Main St/AL-21 becomes Highway 97/FL-97. Then 17 miles turn right onto a dirt road. (Dirt road is appx. 1 mile past Pilgrim Trl.) Continue to follow the dirt road for appx. 0.7 mi and 2535 HIGHWAY 97 is on the right.
Story 1
Water Private
Structure Type Brick Veneer, Vinyl Siding, Brick, Frame
New Construction No
Others
HOA Fee Include None
Tax ID 133N322000005003
Security Features Smoke Detector(s)
Read Less Info
Want to know what your home might be worth? Contact us for a FREE valuation!

Our team is ready to help you sell your home for the highest possible price ASAP
Find out why customers are choosing LPT Realty to meet their real estate needs







