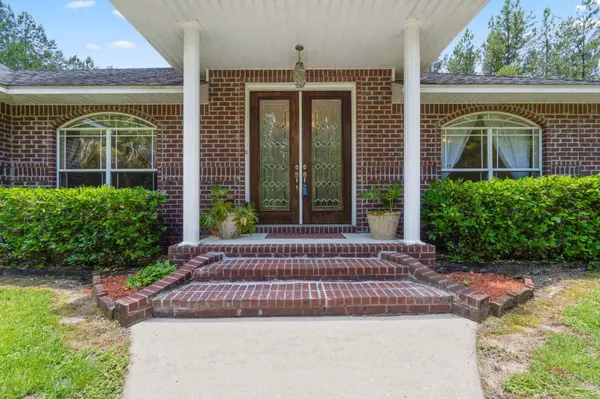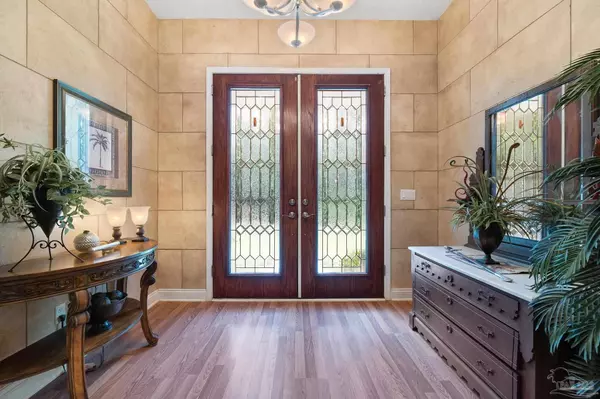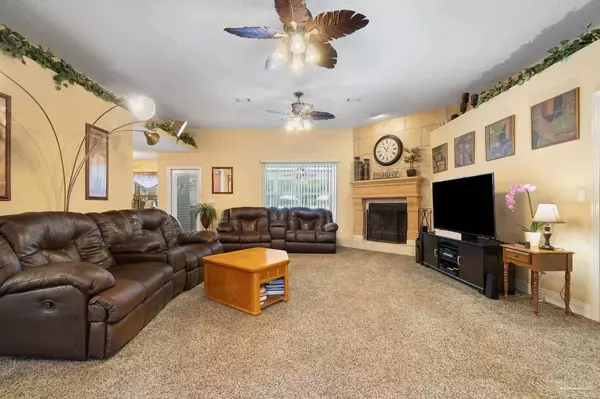Bought with Heidi Best Swift • Walker & Company Real Estate, Inc.
$561,111
$599,750
6.4%For more information regarding the value of a property, please contact us for a free consultation.
4 Beds
2 Baths
2,195 SqFt
SOLD DATE : 07/29/2022
Key Details
Sold Price $561,111
Property Type Single Family Home
Sub Type Single Family Residence
Listing Status Sold
Purchase Type For Sale
Square Footage 2,195 sqft
Price per Sqft $255
Subdivision Barrineau Creek Estates
MLS Listing ID 610749
Sold Date 07/29/22
Style Traditional
Bedrooms 4
Full Baths 2
HOA Y/N No
Originating Board Pensacola MLS
Year Built 2006
Lot Size 5.592 Acres
Acres 5.592
Property Description
Come check out this GORGEOUS 4-bedroom 2-bathroom home on 5 1/2 acres in Molino! You are welcomed into a stunning foyer that leads into the living room complete with a beautiful fireplace. To the left of the foyer is the formal dining room which is perfect for hosting large family gatherings. The kitchen is perfect for entertaining with lots of counterspace, 2 walk in pantries and a breakfast bar. The kitchen has been updated with new Stainless-Steel appliances and granite countertops. To the left of the house are 2 additional bedrooms, a full bathroom, and the laundry room. The laundry room has custom built cabinets that were installed in 2021. To the right of the living room is an additional bedroom and the master suite. The large master suite has a trey ceiling, 2 walk in closets plus an additional closet and a linen closet! The master bathroom has a water closet, double vanities, and a jetted garden tub. This is perfect for unwinding after a long day! When you step outside to your backyard oasis you are greeted with a covered deck, your very own inground pool and an outdoor kitchen! The covered deck has a bar and ceiling fans which is perfect for cooling off and enjoying the warm Florida summer days. Schedule your showing today!
Location
State FL
County Escambia
Zoning County,Res Single
Rooms
Other Rooms Workshop/Storage, Yard Building
Dining Room Breakfast Bar, Breakfast Room/Nook, Eat-in Kitchen, Formal Dining Room, Kitchen/Dining Combo, Living/Dining Combo
Kitchen Updated, Granite Counters, Pantry
Interior
Interior Features Storage, Baseboards, Ceiling Fan(s), High Ceilings, High Speed Internet, Plant Ledges, Recessed Lighting, Tray Ceiling(s), Walk-In Closet(s)
Heating Central, Fireplace(s)
Cooling Central Air, Ceiling Fan(s)
Flooring Tile, Carpet, Simulated Wood
Fireplace true
Appliance Electric Water Heater, Built In Microwave, Dishwasher, Electric Cooktop, Microwave, Oven/Cooktop, Refrigerator, Self Cleaning Oven
Exterior
Exterior Feature Barbecue, Fire Pit, Outdoor Kitchen, Satellite Dish
Parking Features 2 Car Garage, Boat, Golf Cart Garage, Guest, Oversized, RV Access/Parking, Side Entrance
Garage Spaces 2.0
Fence Back Yard, Chain Link, Partial
Pool In Ground, Vinyl
Utilities Available Cable Available
Waterfront Description None, No Water Features
View Y/N No
Roof Type Shingle
Total Parking Spaces 2
Garage Yes
Building
Lot Description Corner Lot
Faces Hwy 29 North to left on CR-196, in 3 miles take a slight right turn, house will be on the right.
Story 1
Water Public
Structure Type Brick Veneer, Frame
New Construction No
Others
HOA Fee Include None
Tax ID 182N314500000230
Security Features Smoke Detector(s)
Read Less Info
Want to know what your home might be worth? Contact us for a FREE valuation!

Our team is ready to help you sell your home for the highest possible price ASAP
Find out why customers are choosing LPT Realty to meet their real estate needs







