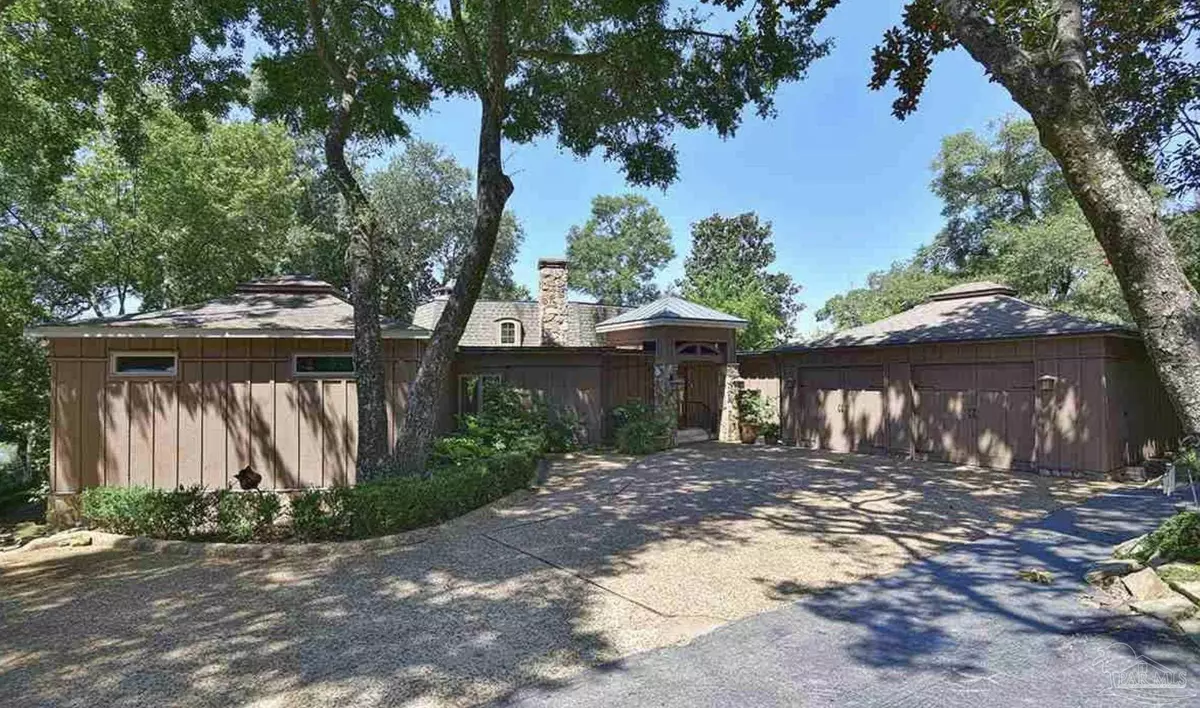Bought with Keith Harrod • Levin Rinke Realty
$1,600,000
$1,600,000
For more information regarding the value of a property, please contact us for a free consultation.
3 Beds
3.5 Baths
3,966 SqFt
SOLD DATE : 07/15/2022
Key Details
Sold Price $1,600,000
Property Type Single Family Home
Sub Type Single Family Residence
Listing Status Sold
Purchase Type For Sale
Square Footage 3,966 sqft
Price per Sqft $403
Subdivision Cordova Park
MLS Listing ID 612798
Sold Date 07/15/22
Style Contemporary, Craftsman
Bedrooms 3
Full Baths 3
Half Baths 1
HOA Y/N No
Originating Board Pensacola MLS
Year Built 1977
Lot Size 1.060 Acres
Acres 1.06
Lot Dimensions 100' x 414' x 110' x 441'
Property Description
This very unique home is situated on nearly a full acre lot on Bayou Texar with beautiful Azalea shrubs lining the driveway to the entrance providing a secluded environment. The rustic Craftsman style home has over 3,900 sqft - the wood work and craftsmanship are amazing and the list of feature sextensive. Each of the 3 bedrooms and 3.5 baths offer privacy and beautiful water views. The master and one other bedroom are found on the first floor and the third bedroom is on the second level, which overlooks the pool. The great room is huge with plenty of large windows for fantastic views of the backyard and Bayou with a Colorado Stone fireplace, redwood walls and beams, built-in T.V. cabinet and a large built-in wet bar with ice maker, cooler,sink and glass cabinets. The spacious dining room and kitchen are open to the great room making this area appear even larger - and great for entertaining. The spacious gourmet kitchen features Viking appliances - 6 burner gas stove top, double oven, integrated refrigerator, warmer oven, huge island with breakfast bar, large walk-in pantry, and lots of cabinets and a desk area. Behind the kitchen is the large laundry room with a second sink, more storage and room for wine coolers. The den is just off the great room and features a fireplace and built-in T.V. cabinet. The master suit features a 25 x 20 master bath with a massive walk-in closet, large bedroom with access to the deck area and a separate sitting room lined with windows providing water and back yard views. The outdoor spaces are perfect for entertaining with spacious wood deck area off the great room and master suite. The gunite pool is great for relaxing and cooling off or doing exercise laps - this area also features Colorado Stone in the walls. If you're into boating - you'll love the boathouse with a screened in area and enclosed area
Location
State FL
County Escambia
Zoning City
Rooms
Other Rooms Workshop/Storage, Boat House W/UTIL
Basement Unfinished
Dining Room Breakfast Bar, Living/Dining Combo
Kitchen Updated, Granite Counters, Kitchen Island, Pantry, Desk
Interior
Interior Features Storage, Bookcases, Ceiling Fan(s), Crown Molding, High Ceilings, High Speed Internet, Recessed Lighting, Walk-In Closet(s)
Heating Multi Units, Heat Pump
Cooling Multi Units, Heat Pump, Ceiling Fan(s)
Flooring Hardwood, Marble, Tile, Carpet, Laminate
Fireplaces Type Two or More, Gas
Fireplace true
Appliance Water Heater, Gas Water Heater, Tankless Water Heater/Gas, Built In Microwave, Dishwasher, Disposal, Double Oven, Gas Stove/Oven, Refrigerator
Exterior
Exterior Feature Irrigation Well, Sprinkler, Dock
Parking Features 2 Car Garage, Circular Driveway, Guest, Garage Door Opener
Garage Spaces 2.0
Fence Back Yard
Pool Gunite, Heated, Screen Enclosure
Utilities Available Cable Available
Waterfront Description Bayou, Waterfront, Boat Lift, Rip Rap
View Y/N Yes
View Bay, Water
Roof Type Shingle, See Remarks
Total Parking Spaces 2
Garage Yes
Building
Lot Description Central Access, Interior Lot
Faces From Bayou Blvd. take Fox Rd. to Tanglewood Dr. - turn left (south) entrance to driveway is about six houses down.
Story 2
Water Public
Structure Type Stone, Wood Siding, Frame
New Construction No
Others
Tax ID 331S308013000000
Security Features Security System, Smoke Detector(s)
Read Less Info
Want to know what your home might be worth? Contact us for a FREE valuation!

Our team is ready to help you sell your home for the highest possible price ASAP
Find out why customers are choosing LPT Realty to meet their real estate needs




