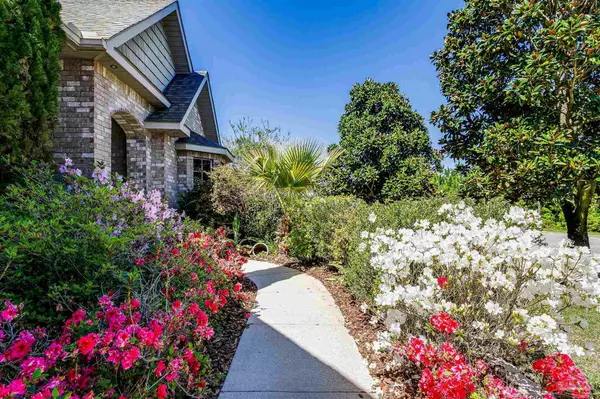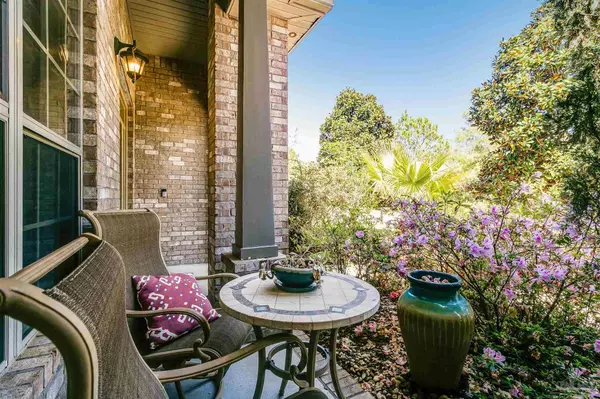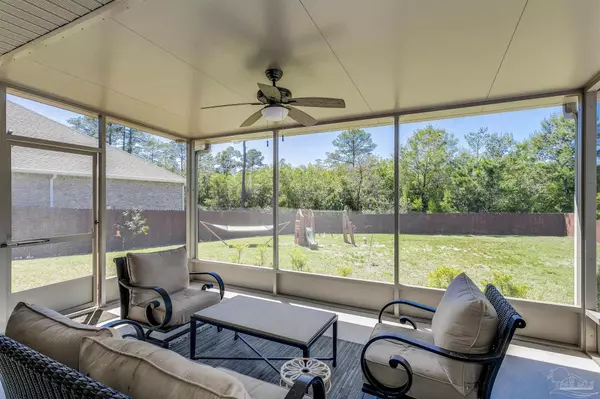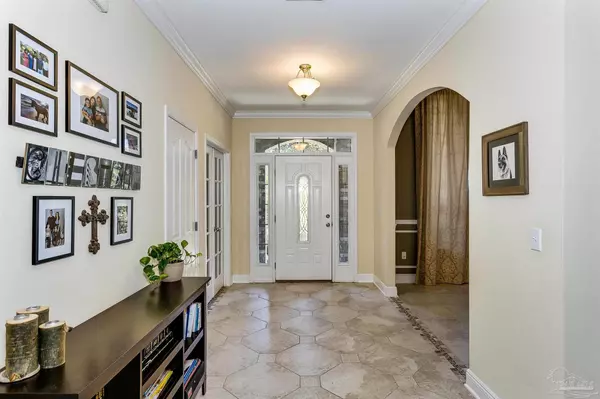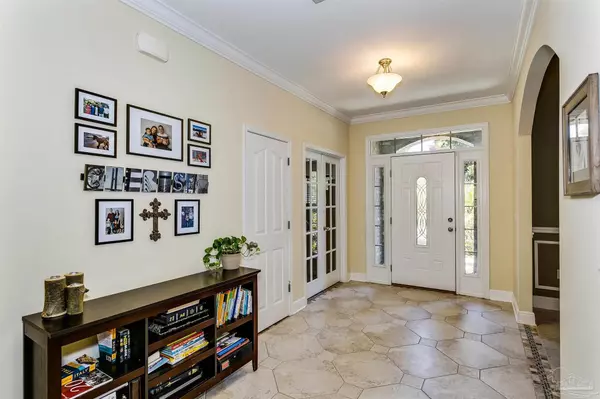Bought with Outside Area Selling Agent • OUTSIDE AREA SELLING OFFICE
$439,900
$439,900
For more information regarding the value of a property, please contact us for a free consultation.
3 Beds
2 Baths
2,378 SqFt
SOLD DATE : 06/17/2022
Key Details
Sold Price $439,900
Property Type Single Family Home
Sub Type Single Family Residence
Listing Status Sold
Purchase Type For Sale
Square Footage 2,378 sqft
Price per Sqft $184
Subdivision Treasure Isle Estates
MLS Listing ID 606806
Sold Date 06/17/22
Style Contemporary
Bedrooms 3
Full Baths 2
HOA Y/N No
Originating Board Pensacola MLS
Year Built 2009
Lot Size 0.470 Acres
Acres 0.47
Lot Dimensions 70 X 290
Property Description
Style! Comfort! Location! 3 bedroom plus office/study has large screened porch, fenced yard and cul-de-sac location. Open floor plan is spacious and features 20” tile with accent transitions throughout the living area, high ceilings, crown molding, raised vaulted and boxed ceilings, wide baseboards, shadowbox wainscoting, archways, French doors custom blinds, dining room with chair rail, boxed ceiling and tall 12'window. Gourmet kitchen boasts upgraded, tall cabinets; mosaic glass backsplash; deep, double sink; tear drop & recessed lighting as well as hidden accent cabinet lighting; top of the line appliances including refrigerator, abundant cabinet & counter space; pantry; breakfast bar and nook with bay window. The master suite has many windows, wood design plank flooring, high boxed ceiling with crown, and flex area that can be sitting area, workout area or additional office space. The master bath has separate shower, garden tub and large walk-in closet with handcrafted organizers for efficient use of space. Two guest bedrooms have wood design plank flooring and share a bath. Exterior features include: programmable sprinkler system & lawn pump, public sewer, curb and gutter, seamless color-match gutters, soffit under-eave lights, covered porches and extended driveway. This is an extraordinary home with special features adding luxury that places it above the competition.
Location
State FL
County Santa Rosa
Zoning Res Single
Rooms
Dining Room Breakfast Room/Nook, Formal Dining Room
Kitchen Updated, Pantry
Interior
Interior Features Cathedral Ceiling(s), Ceiling Fan(s), High Ceilings, Tray Ceiling(s), Walk-In Closet(s), Office/Study
Heating Heat Pump, Central
Cooling Heat Pump, Central Air, Ceiling Fan(s)
Flooring Tile
Appliance Electric Water Heater, Built In Microwave, Dishwasher, Disposal, Electric Cooktop, Microwave, Refrigerator, Self Cleaning Oven
Exterior
Exterior Feature Lawn Pump, Sprinkler
Parking Features 2 Car Garage, Garage Door Opener
Garage Spaces 2.0
Fence Back Yard, Privacy
Pool None
Waterfront Description None, No Water Features
View Y/N No
Roof Type Shingle
Total Parking Spaces 2
Garage Yes
Building
Lot Description Cul-De-Sac, Interior Lot
Faces Highway 98 to North on FL-87 to left onto Gordon Evans Rd to left onto Pearl Court. Home will be on the right.
Story 2
Water Public
Structure Type Brick Veneer, Brick, Frame
New Construction No
Others
Tax ID 381S27546500C000130
Security Features Smoke Detector(s)
Read Less Info
Want to know what your home might be worth? Contact us for a FREE valuation!

Our team is ready to help you sell your home for the highest possible price ASAP
Find out why customers are choosing LPT Realty to meet their real estate needs



