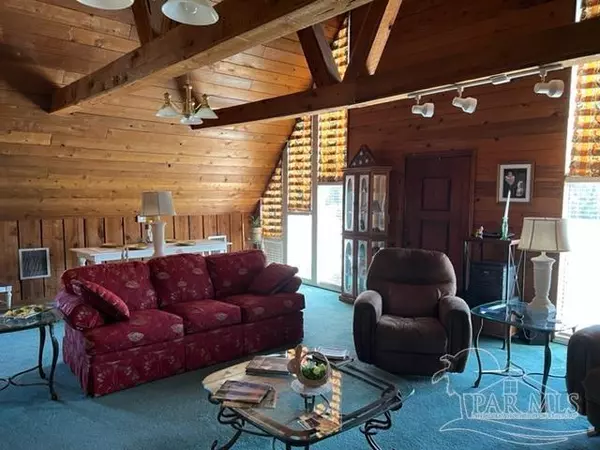Bought with Outside Area Selling Agent • OUTSIDE AREA SELLING OFFICE
$195,000
$189,900
2.7%For more information regarding the value of a property, please contact us for a free consultation.
3 Beds
2 Baths
1,957 SqFt
SOLD DATE : 05/27/2022
Key Details
Sold Price $195,000
Property Type Single Family Home
Sub Type Single Family Residence
Listing Status Sold
Purchase Type For Sale
Square Footage 1,957 sqft
Price per Sqft $99
MLS Listing ID 606129
Sold Date 05/27/22
Style A-Frame
Bedrooms 3
Full Baths 2
HOA Y/N No
Originating Board Pensacola MLS
Year Built 1978
Lot Size 0.680 Acres
Acres 0.68
Lot Dimensions 90x330
Property Description
This One of a kind home has everything you need and more! The beautiful A-frame "WOW YOU" as soon as you enter the drive way. Once you walk through the front door, the tall cathedral ceilings and beautiful wood craftsmanship capture your attention . The living room is spacious and is open to the kitchen/dining area . The kitchen has ample counter space for cooking while still overlooking the dining and living area. The first floor master comes with a wrap-around master bath and a vanity like no other! The bonus room just off the master would be the perfect nursery or office space. The loft offers the best view of the beautiful, wooden architecture this home encompasses. There is more than enough space in the loft for an additional living area or game room! The upstairs bedroom comes with a full bath and original hardwood floors. Once outside, there is a tree shaded concrete patio for relaxing and enjoying nature and attached garage. Just when you think it can't get any better...the HUGE 40'x32' enclosed workshop includes built-in shelving, a wraparound porch, and a covered lean-to for lawn equipment or additional vehicles! This property will not last long so call for your own private showing today! All square footage and dimensions are approximate and is the Buyer's Responsibility to Verity.
Location
State AL
County Other Counties
Zoning County
Rooms
Other Rooms Workshop/Storage
Dining Room Kitchen/Dining Combo
Kitchen Not Updated, Laminate Counters
Interior
Interior Features Cathedral Ceiling(s), Ceiling Fan(s), Walk-In Closet(s), Bonus Room
Heating Heat Pump, Central
Cooling Heat Pump, Ceiling Fan(s)
Flooring Hardwood, Tile, Carpet
Appliance Electric Water Heater, Electric Cooktop, Refrigerator
Exterior
Parking Features 2 Car Garage
Garage Spaces 2.0
Pool None
Waterfront Description None, No Water Features
View Y/N No
Roof Type Shingle
Total Parking Spaces 2
Garage Yes
Building
Lot Description Central Access
Faces From downtown Atmore go West on Highway 31 for 2.0 miles. Then turn left onto East Ave. Go a quarter mile and the house will be on your right.
Story 1
Water Public
Structure Type Wood Siding, Frame
New Construction No
Others
HOA Fee Include None
Tax ID 2707251004009.001
Read Less Info
Want to know what your home might be worth? Contact us for a FREE valuation!

Our team is ready to help you sell your home for the highest possible price ASAP
Find out why customers are choosing LPT Realty to meet their real estate needs







