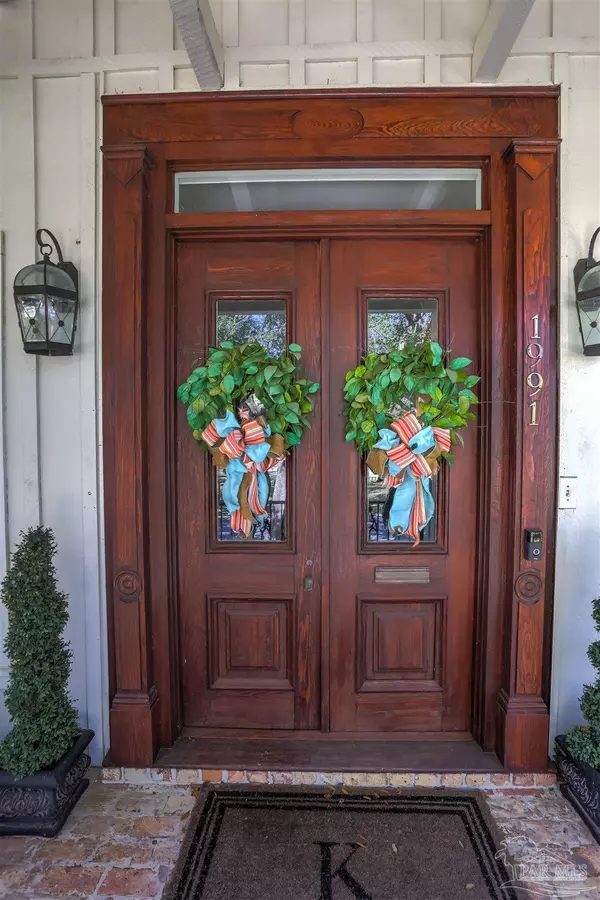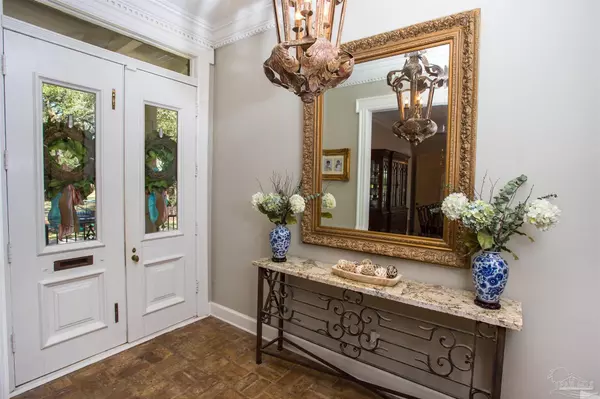Bought with Mark Lee • Levin Rinke Realty
$1,005,000
$949,000
5.9%For more information regarding the value of a property, please contact us for a free consultation.
4 Beds
3 Baths
4,176 SqFt
SOLD DATE : 05/17/2022
Key Details
Sold Price $1,005,000
Property Type Single Family Home
Sub Type Single Family Residence
Listing Status Sold
Purchase Type For Sale
Square Footage 4,176 sqft
Price per Sqft $240
Subdivision Seville
MLS Listing ID 605926
Sold Date 05/17/22
Style Traditional
Bedrooms 4
Full Baths 3
HOA Y/N No
Originating Board Pensacola MLS
Year Built 1971
Lot Size 0.419 Acres
Acres 0.4194
Property Description
Stunning family home in one of Pensacola's most beautiful & desirable neighborhoods. This beautiful southern home has all of the charm & upgrades one could want. The sweeping front staircase leads you to gorgeous front doors that were said to have been salvaged from the original San Carlos Hotel. A brick entryway greets you with 10 foot ceilings & custom crown and dental moulding. The large dining room with inlayed hardwood floors is perfect for entertaining a large family. A cozy den area is nestled under the large oak trees and has amazing light...a perfect place for reading a book. The chef's kitchen includes a large island, a 5 burner professional stove with a griddle, pot filler, double ovens, wine cooler & plenty of storage for all of your cooking appliances. Custom french doors lead to the wonderful covered porch, complete with a grilling area, television hook ups & it overlooks the saltwater pool. Upstairs you will find three bedrooms, two of the bedrooms have been converted into a large guest suite with custom doors and cabinetry from Charles Phillips. This can easily be reconfigured back to 2 bedrooms. The large master bedroom has an amazing master bath with a large tub, separate shower, his and her closets and a double vanity. Downstairs is a great escape with a bedroom, a living room & a full kitchen complete with a beverage/wine cooler. This is the perfect teenage hideout or a great mother-in-law suite with its own access. There are also laundry hookups in the garage. Downstairs you will find an office & plenty of storage in the insulated basement. There is lots of parking including a half circle drive on the side for overflow parking and pavers throughout the property. There is a tool shed in the carport area and a greenhouse on property. There are 2 AC's & 2 hot water heaters, one of which is tankless. New AC 2018 ductwork & top of the line American Standard 4-ton AC unit with Wi-Fi compatible thermostat. Buyer to verify all measurements and info.
Location
State FL
County Escambia
Zoning Res Single
Rooms
Other Rooms Greenhouse, Yard Building
Basement Finished
Dining Room Breakfast Room/Nook, Formal Dining Room
Kitchen Updated
Interior
Interior Features Bookcases, Ceiling Fan(s), Crown Molding, High Ceilings, High Speed Internet, Recessed Lighting, Walk-In Closet(s), Bonus Room, Office/Study
Heating Central, Fireplace(s)
Cooling Multi Units, Central Air, Ceiling Fan(s)
Flooring Brick, Hardwood, Tile
Fireplace true
Appliance Water Heater, Electric Water Heater, Tankless Water Heater, Wine Cooler, Dishwasher, Disposal, Refrigerator
Exterior
Exterior Feature Balcony, Outdoor Kitchen, Sprinkler
Parking Features 3 Car Garage, Covered, Garage Door Opener
Garage Spaces 3.0
Fence Back Yard
Pool Salt Water, Vinyl
Utilities Available Cable Available
Waterfront Description None, No Water Features
View Y/N No
Roof Type Composition
Total Parking Spaces 3
Garage Yes
Building
Lot Description Central Access, Interior Lot
Faces From Bayou, turn on Ironwood. Take the first left on Palermo into the Seville neighborhood. House is on the corner of Villafane and Palermo.
Story 2
Water Public
Structure Type Brick, Frame
New Construction No
Others
Tax ID 331S308200005002
Security Features Security System, Smoke Detector(s)
Read Less Info
Want to know what your home might be worth? Contact us for a FREE valuation!

Our team is ready to help you sell your home for the highest possible price ASAP
Find out why customers are choosing LPT Realty to meet their real estate needs







