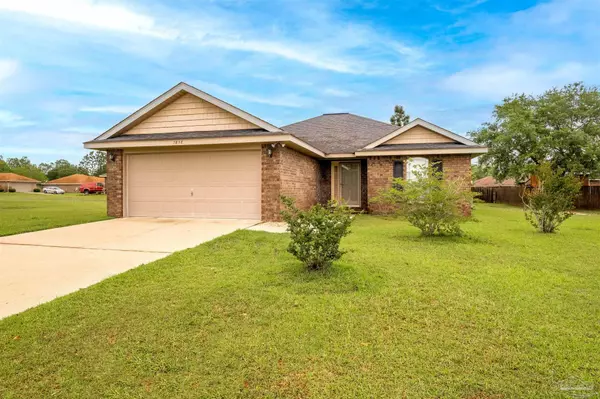Bought with Debbie Sanspree • HomeSmart Sunshine Realty
$238,000
$230,000
3.5%For more information regarding the value of a property, please contact us for a free consultation.
3 Beds
2 Baths
1,305 SqFt
SOLD DATE : 05/17/2022
Key Details
Sold Price $238,000
Property Type Single Family Home
Sub Type Single Family Residence
Listing Status Sold
Purchase Type For Sale
Square Footage 1,305 sqft
Price per Sqft $182
Subdivision Plantation Woods Phase Iii
MLS Listing ID 607252
Sold Date 05/17/22
Style Traditional
Bedrooms 3
Full Baths 2
HOA Y/N No
Originating Board Pensacola MLS
Year Built 2010
Lot Size 0.290 Acres
Acres 0.29
Property Description
This Traditional style brick home in the established Plantation Woods Phase III neighborhood is looking for its new owner! The open living area is perfect for any size family and includes vaulted ceilings, rounded corners in common areas, & a plant ledge. The kitchen features top & bottom custom beech cabinets with crown molding, Formica countertops, all stainless steel appliances & a large pantry. Split floor plan! The large master bedroom features a walk-in closet & ceiling fan. Master bathroom includes dual vanity, garden tub, & walk-in shower. The guest bedrooms are spacious with lots of closet space with a shared full bathroom. There is a 2 car garage and a covered back patio that's perfect for grilling & entertaining guests. Do not miss out! Schedule your private home tour today1
Location
State FL
County Santa Rosa
Zoning Mixed Residential Subdiv
Rooms
Dining Room Breakfast Room/Nook, Eat-in Kitchen, Formal Dining Room
Kitchen Not Updated, Laminate Counters, Pantry
Interior
Interior Features Baseboards, Ceiling Fan(s), Plant Ledges, Vaulted Ceiling(s), Walk-In Closet(s)
Heating Central
Cooling Central Air, Ceiling Fan(s)
Flooring See Remarks, Carpet
Appliance Electric Water Heater, Built In Microwave, Dishwasher, Electric Cooktop, Microwave
Exterior
Parking Features 2 Car Garage, Front Entrance, Garage Door Opener
Garage Spaces 2.0
Fence Partial
Pool None
Utilities Available Cable Available
View Y/N No
Roof Type Shingle
Total Parking Spaces 2
Garage Yes
Building
Lot Description Cul-De-Sac
Faces EAST ON HWY 90 THROUGH DOWNTOWN MILTON PAST THE MILTON AIRPORT, 1 MILE EAST OF THE INTERSECTION OF HWY 90 & HWY 87. TAKE A RIGHT ONTO PADDLE WHEEL, THEN A RIGHT ON BLUEBELL
Story 1
Water Public
Structure Type Brick Veneer, Brick
New Construction No
Others
Tax ID 332N27321300B000190
Security Features Smoke Detector(s)
Special Listing Condition As Is
Read Less Info
Want to know what your home might be worth? Contact us for a FREE valuation!

Our team is ready to help you sell your home for the highest possible price ASAP
Find out why customers are choosing LPT Realty to meet their real estate needs







