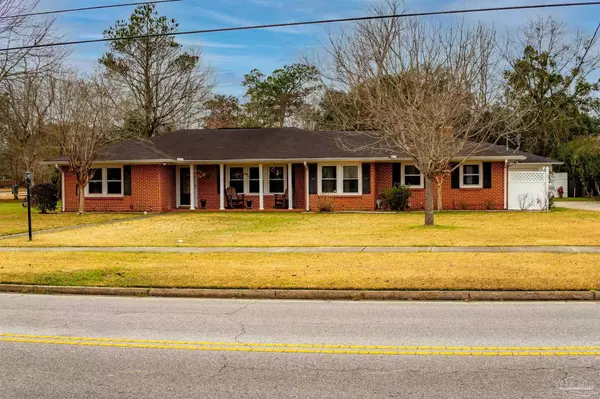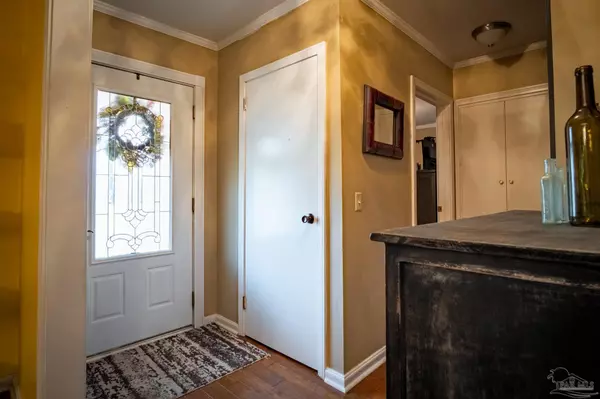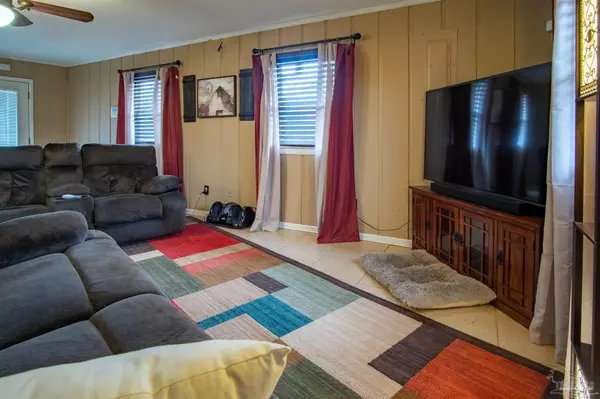Bought with Debbie Rowell • SOUTHERN REAL ESTATE
$276,231
$274,900
0.5%For more information regarding the value of a property, please contact us for a free consultation.
4 Beds
2 Baths
2,073 SqFt
SOLD DATE : 05/04/2022
Key Details
Sold Price $276,231
Property Type Single Family Home
Sub Type Single Family Residence
Listing Status Sold
Purchase Type For Sale
Square Footage 2,073 sqft
Price per Sqft $133
MLS Listing ID 604021
Sold Date 05/04/22
Style Traditional
Bedrooms 4
Full Baths 2
HOA Y/N No
Originating Board Pensacola MLS
Year Built 1959
Lot Size 0.740 Acres
Acres 0.74
Lot Dimensions 200x148x200x173
Property Description
Southern Comfort & Casual Lifestyle is what you find in this remarkably well built & very well maintained home! This Brick , Traditional Style Home has an Entry Foyer, 4 Bedrooms/ 2 Baths, Living & Dining Rooms, Open style kitchen & family room with fireplace too. The kitchen has been updated with granite counters, cabinetry, double wall ovens, cooktop, & dishwasher. The kitchen and baths have updated tile flooring, the remainder of the home has beautiful hand scraped engineered & durable hardwood. The home & detached garage have a new roof in 2022 ; Energy efficient windows , new HVAC system in 2017, & vinyl privacy fencing for pets in a portion of the back yard . The oversized 20'x45' detached double garage with 'lean-to' for boats, etc. This additional space could be a workshop or converted to guest quarters. It has power & water. The additional corner lot is included as a BONUS, so you have plenty of space for outdoor activities! This Home is truly MOVE-IN Ready!! Call Today for Your Personal Tour! THIS LISTING HAS TWO PARCELS: 26-09-29-3-018-010.000 & 26-09-29-3-018-009.000 ALL SQ. FOOTAGE AND DIMENSIONS ARE APPROXIMATE AND IS THE BUYER'S RESPONSIBILITY TO VERIFY.
Location
State AL
County Other Counties
Zoning City,Res Single
Rooms
Other Rooms Workshop/Storage
Dining Room Breakfast Bar
Kitchen Updated, Granite Counters, Kitchen Island, Pantry
Interior
Interior Features Storage, Baseboards, Ceiling Fan(s), Crown Molding, High Speed Internet, Walk-In Closet(s)
Heating Heat Pump
Cooling Heat Pump, Ceiling Fan(s)
Flooring Hardwood, Tile
Fireplaces Type Gas
Fireplace true
Appliance Electric Water Heater, Dishwasher, Double Oven, Electric Cooktop, Oven/Cooktop, Self Cleaning Oven, Oven
Exterior
Parking Features 2 Car Garage, Detached, Rear Entrance, Garage Door Opener
Garage Spaces 2.0
Fence Back Yard
Pool None
Utilities Available Cable Available
Waterfront Description None, No Water Features
View Y/N No
Roof Type Composition
Total Parking Spaces 2
Garage Yes
Building
Lot Description Central Access, Corner Lot
Faces From downtown Atmore take Hwy 31 N. (aka E. Nashville Ave) 3 blocks and turn right on S. Presley St. Continue 7 blocks and house will be on your right.
Story 1
Water Public
Structure Type Brick Veneer, Brick
New Construction No
Others
HOA Fee Include None
Tax ID 2609293018010.000
Security Features Smoke Detector(s)
Read Less Info
Want to know what your home might be worth? Contact us for a FREE valuation!

Our team is ready to help you sell your home for the highest possible price ASAP
Find out why customers are choosing LPT Realty to meet their real estate needs







