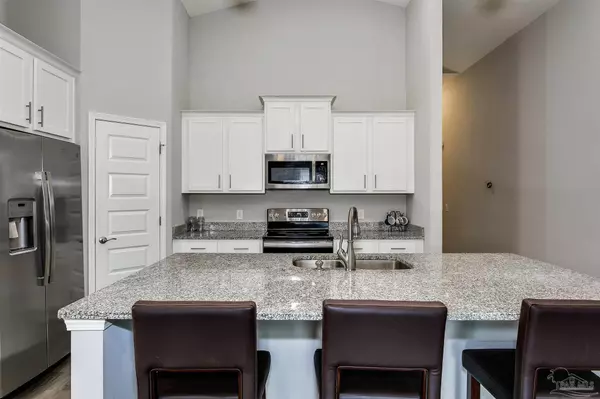Bought with Jessica Duncan • Better Homes And Gardens Real Estate Main Street Properties
$375,000
$359,900
4.2%For more information regarding the value of a property, please contact us for a free consultation.
3 Beds
2 Baths
1,700 SqFt
SOLD DATE : 05/02/2022
Key Details
Sold Price $375,000
Property Type Single Family Home
Sub Type Single Family Residence
Listing Status Sold
Purchase Type For Sale
Square Footage 1,700 sqft
Price per Sqft $220
Subdivision The Moors Golf & Racquet Club
MLS Listing ID 605913
Sold Date 05/02/22
Style Craftsman
Bedrooms 3
Full Baths 2
HOA Fees $101/ann
HOA Y/N Yes
Originating Board Pensacola MLS
Year Built 2020
Lot Size 5,662 Sqft
Acres 0.13
Lot Dimensions 50x110
Property Description
Constructed in 2020, you will surely appreciate the tasteful finishes and thoughtfully designed floor plan of this charming home! Located in the Moors Golf and Racquet Club, enjoy the neighborhood pool, tennis court and play ground. The finish package includes stainless steel appliances, white shaker cabinets with crown molding, granite counters, walk-in pantry, and much more. Coretec vinyl plank flooring provides low maintenance throughout the common areas. The kitchen opens to the great room with vaulted ceilings and an abundance of natural light. The master suite boasts an array of upgrades . . . tiled shower with seamless glass door and rain shower head, soaker tub with tile surround, and a spacious walk in closet. The rear covered porch overlooks the fountained neighborhood water feature. This is a great spot to enjoy the Florida sunshine while drinking your morning coffee. This is a rare opportunity to enjoy a newer home with a vast array of neighborhood amenities.
Location
State FL
County Santa Rosa
Zoning Res Single
Rooms
Dining Room Breakfast Bar, Kitchen/Dining Combo, Living/Dining Combo
Kitchen Updated, Granite Counters, Kitchen Island, Pantry
Interior
Interior Features Baseboards, Cathedral Ceiling(s), Ceiling Fan(s), High Ceilings, Recessed Lighting, Smart Thermostat
Heating Central
Cooling Central Air, Ceiling Fan(s)
Flooring Simulated Wood
Appliance Electric Water Heater, Built In Microwave, Dishwasher, Disposal, Oven/Cooktop, Refrigerator
Exterior
Parking Features 2 Car Garage, Front Entrance, Garage Door Opener
Garage Spaces 2.0
Pool None
Community Features Pool, Community Room, Fitness Center, Playground, Tennis Court(s)
Waterfront Description Pond
View Y/N No
Roof Type Shingle
Total Parking Spaces 2
Garage Yes
Building
Lot Description Interior Lot
Faces Avalon Blvd to Highland Brae Blvd. Turn Left onto Strathauer Blvd. Turn left onto Dunbar Circle Home will be on the right . Easy access from I-10
Story 1
Water Public
Structure Type Brick Veneer, Hardboard Siding, Frame
New Construction No
Others
Tax ID 411N28256700E000050
Read Less Info
Want to know what your home might be worth? Contact us for a FREE valuation!

Our team is ready to help you sell your home for the highest possible price ASAP
Find out why customers are choosing LPT Realty to meet their real estate needs







