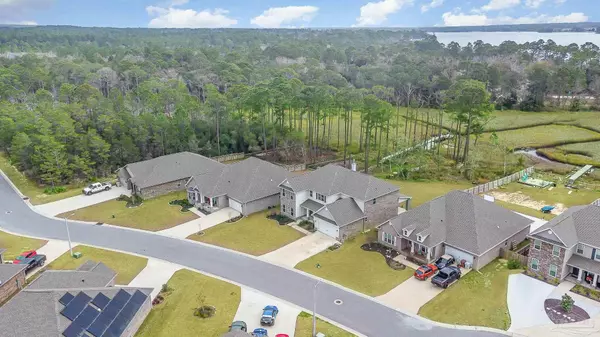Bought with Outside Area Selling Agent • OUTSIDE AREA SELLING OFFICE
$775,000
$995,000
22.1%For more information regarding the value of a property, please contact us for a free consultation.
6 Beds
4 Baths
4,502 SqFt
SOLD DATE : 04/29/2022
Key Details
Sold Price $775,000
Property Type Single Family Home
Sub Type Single Family Residence
Listing Status Sold
Purchase Type For Sale
Square Footage 4,502 sqft
Price per Sqft $172
Subdivision Treasure Isle Estates
MLS Listing ID 604871
Sold Date 04/29/22
Style Traditional
Bedrooms 6
Full Baths 4
HOA Fees $33/ann
HOA Y/N Yes
Originating Board Pensacola MLS
Year Built 2019
Lot Size 0.440 Acres
Acres 0.44
Lot Dimensions 70 X 274
Property Description
Gorgeous Executive Home available now! 6 Bedroom, 4 Bath, 2 Car Garage, 2 Story Stunning Floor Plan is a must see!! Main Suite and one other Bedroom/Study & Bath on 1st Floor along with the Formal Dining, Family Room w/ Corner Wood-Burning Fireplace, Gourmet Kitchen w/ Breakfast Area, Dry Bar, Butler's Pantry & Laundry Room w/ Built in Cabinets & Sink. This Beautiful Home was upgraded to include the Covered Back Porch option spanning the Full Width (55') of the house!! The Second-Floor features 4 more Bedrooms & 2 more baths & a Wonderful Flex Space/Game/Media Room! Home is sewer through Holley Navarre Water System Sewer, so no problem putting in a pool if desired, Utilities are all underground & HOA is only $400. annually. Located in Treasure Isle Estates community off Hwy. 87. This home is close to the end of the cul de sac & walking distance to the community mailboxes, offers easy access to the Interstate, is less than 10 miles from Navarre Beach, is 19 miles to Hurlburt Field & has all the shopping conveniences in between. If you are looking for a home your family can spread out in this is THE ONE!! Call today for more information or to arrange a showing!
Location
State FL
County Santa Rosa
Zoning Res Single
Rooms
Dining Room Breakfast Room/Nook, Formal Dining Room
Kitchen Not Updated
Interior
Interior Features High Ceilings, Recessed Lighting, Media Room
Heating Multi Units, Heat Pump, Central, Fireplace(s)
Cooling Multi Units, Heat Pump, Central Air, Ceiling Fan(s)
Flooring Vinyl, Carpet
Fireplace true
Appliance Electric Water Heater, Built In Microwave, Dishwasher, Disposal, Oven/Cooktop
Exterior
Parking Features 2 Car Garage, Garage Door Opener
Garage Spaces 2.0
Pool None
Waterfront Description No Water Features
View Y/N Yes
View Bay, Water
Roof Type Shingle
Total Parking Spaces 6
Garage Yes
Building
Lot Description Cul-De-Sac
Faces From Navarre Take Hwy 87 approximately 7 miles. Turn left onto Gordon Evan Road. Turquoise Drive is .9 miles on the left.
Story 2
Water Public
Structure Type Brick Veneer, HardiPlank Type, Stone, Brick
New Construction No
Others
HOA Fee Include Management
Tax ID 381S27546500H000030
Security Features Smoke Detector(s)
Read Less Info
Want to know what your home might be worth? Contact us for a FREE valuation!

Our team is ready to help you sell your home for the highest possible price ASAP
Find out why customers are choosing LPT Realty to meet their real estate needs







