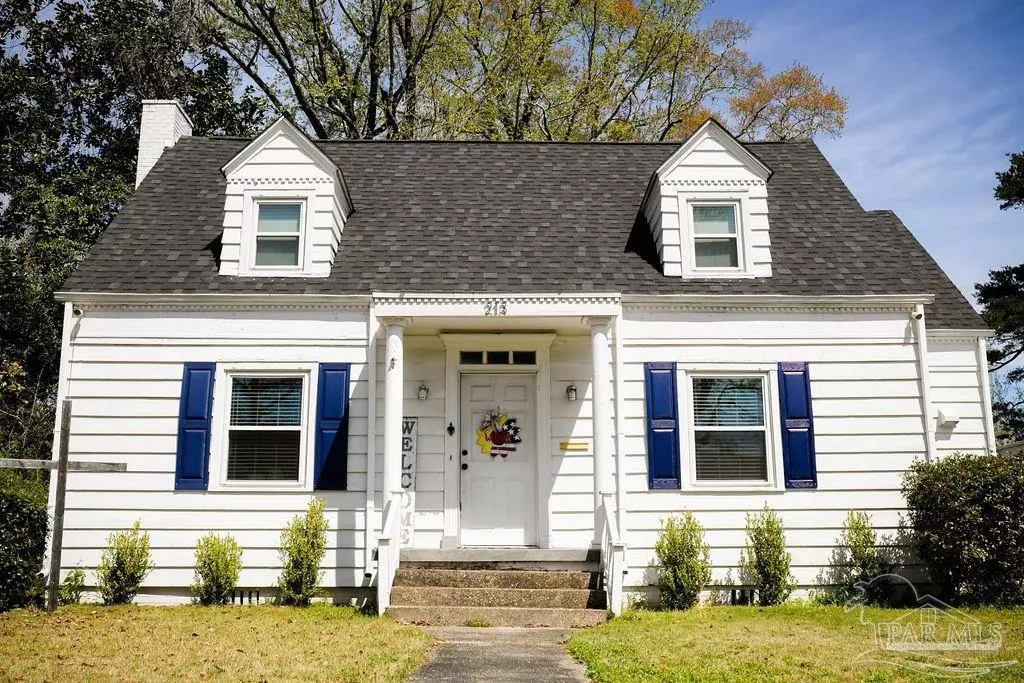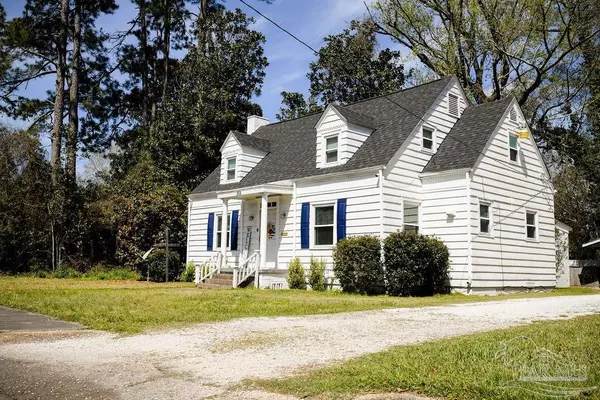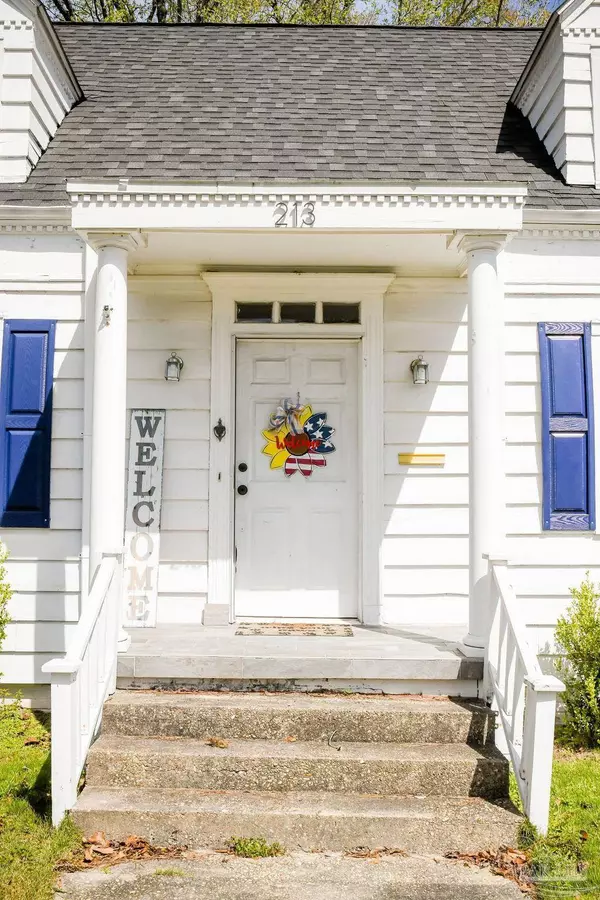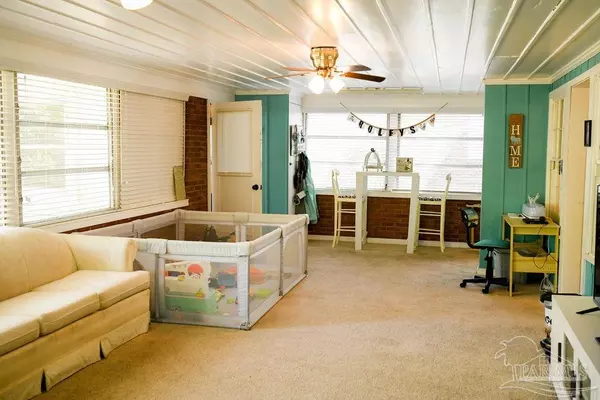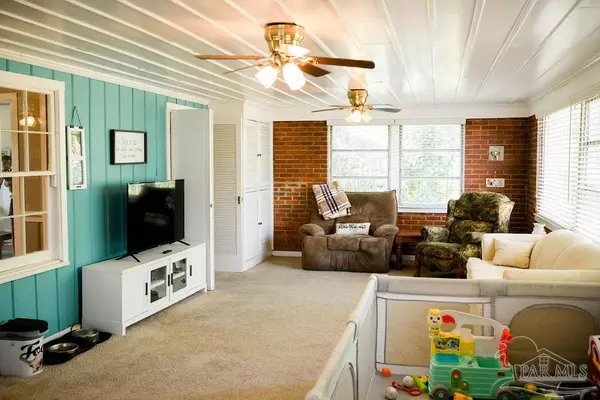Bought with Outside Area Selling Agent • OUTSIDE AREA SELLING OFFICE
$155,000
$149,900
3.4%For more information regarding the value of a property, please contact us for a free consultation.
3 Beds
2 Baths
1,696 SqFt
SOLD DATE : 04/26/2022
Key Details
Sold Price $155,000
Property Type Single Family Home
Sub Type Single Family Residence
Listing Status Sold
Purchase Type For Sale
Square Footage 1,696 sqft
Price per Sqft $91
MLS Listing ID 605499
Sold Date 04/26/22
Style Cottage
Bedrooms 3
Full Baths 2
HOA Y/N No
Originating Board Pensacola MLS
Year Built 1950
Lot Size 7,405 Sqft
Acres 0.17
Lot Dimensions 60x129
Property Description
Adorable, Cute & Cozy is what you find in this 2 Story Cottage with Character galore. This 3 bedroom/2 bath home has new windows throughout, original hardwood floors, complete kitchen make-over in 2012, renovated bathrooms, recently painted interior, and new roof in 2021. Huge family room opens into living room and dining room providing exceptionally large and open space for entertaining. When determining home size, don't judge this book by it's cover!! This home is much larger than it may appear! This home has 2 central units. Central Gas and central heat pump. So conveniently located in town with such a private back yard retreat, a detached storage building/workshop and carport too! Be sure to place this property on your Tour of Homes Soon!!
Location
State AL
County Other Counties
Zoning City
Rooms
Other Rooms Workshop/Storage
Dining Room Formal Dining Room
Kitchen Updated, Laminate Counters
Interior
Interior Features Baseboards, Ceiling Fan(s), Crown Molding, High Speed Internet, Walk-In Closet(s), Bonus Room, Sun Room
Heating Multi Units, Heat Pump, Natural Gas
Cooling Multi Units, Heat Pump, Gas, Ceiling Fan(s)
Flooring Hardwood, Tile, Carpet, Luxury Vinyl Tiles
Fireplaces Type Gas
Fireplace true
Appliance Electric Water Heater, Dryer, Washer, Dishwasher, Electric Cooktop, Microwave, Oven/Cooktop, Refrigerator
Exterior
Parking Features Carport, Guest, Rear Entrance
Carport Spaces 1
Fence Back Yard
Pool None
Utilities Available Cable Available
Waterfront Description None, No Water Features
View Y/N No
Roof Type Shingle, Hip
Total Parking Spaces 1
Garage No
Building
Lot Description Interior Lot
Faces From downtown Atmore at the intersection of Hwy 31 & Hwy 21 take Hwy 21 S. (aka S. Main St) 3 blocks and turn left on E. Horner St. Continue 2 blocks and house will be on your left.
Story 2
Water Public
Structure Type Wood Siding, Frame
New Construction No
Others
HOA Fee Include None
Tax ID 2609292026005.000
Security Features Smoke Detector(s)
Read Less Info
Want to know what your home might be worth? Contact us for a FREE valuation!

Our team is ready to help you sell your home for the highest possible price ASAP
Find out why customers are choosing LPT Realty to meet their real estate needs


