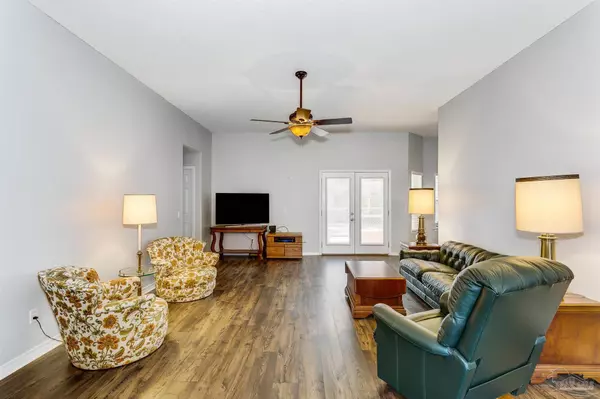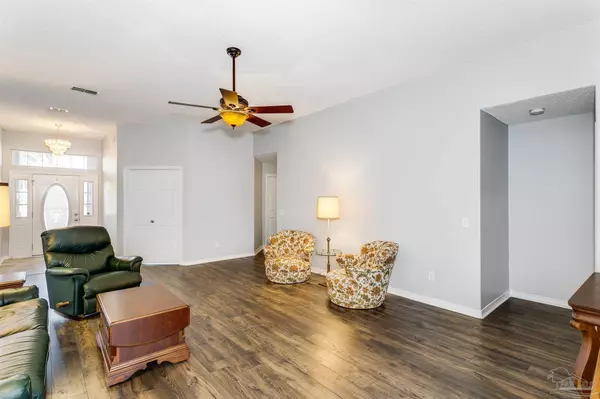Bought with Tomell Johnson • Coldwell Banker Realty
$462,000
$475,900
2.9%For more information regarding the value of a property, please contact us for a free consultation.
4 Beds
3 Baths
2,574 SqFt
SOLD DATE : 03/24/2022
Key Details
Sold Price $462,000
Property Type Single Family Home
Sub Type Single Family Residence
Listing Status Sold
Purchase Type For Sale
Square Footage 2,574 sqft
Price per Sqft $179
Subdivision Holley By The Sea
MLS Listing ID 603790
Sold Date 03/24/22
Style Contemporary
Bedrooms 4
Full Baths 3
HOA Fees $37/ann
HOA Y/N Yes
Originating Board Pensacola MLS
Year Built 2005
Lot Size 0.460 Acres
Acres 0.46
Lot Dimensions 100 X 200
Property Description
Opportunity Knocks! New roof to be installed prior to closing! Holley by the Sea 4 bedroom, 3 bath plus office all brick home. Spacious rooms, high ceilings in living area, wood design flooring and covered lanai with entrance from 4th bedroom bath and master bedroom. Kitchen features granite counter tops, stainless appliances including refrigerator, island, breakfast bar and breakfast room. Master bedroom has its own wing and bath with garden tub, double vanity, separate shower and two walk-in closets. One guest room wing has two bedrooms that share a bath and the other guest room wing has ensuite with bath that opens to lanai. Family friendly floor plan offers comfort and space. Ownership includes membership to Holley by the Sea's multi-million dollar 45 acre recreational center with 8 clay tennis courts, 3 swimming pools, full gym, aerobics, summer camp, lighted basketball courts, sauna & steam room, playground game room, community house on Santa Rosa Sound with playground, dock, access to the East Bay boat launch and many community events. Only minutes to the pristine white sugar sand beaches and emerald water of the Gulf of Mexico.
Location
State FL
County Santa Rosa
Zoning Res Single
Rooms
Dining Room Breakfast Bar, Breakfast Room/Nook, Formal Dining Room
Kitchen Updated, Granite Counters, Pantry
Interior
Interior Features Baseboards, Cathedral Ceiling(s), Ceiling Fan(s), High Ceilings, High Speed Internet, Walk-In Closet(s)
Heating Central
Cooling Central Air, Ceiling Fan(s)
Flooring Tile, Carpet, Laminate
Appliance Electric Water Heater, Dryer, Washer, Built In Microwave, Dishwasher, Disposal, Electric Cooktop, Microwave, Oven/Cooktop, Refrigerator, Self Cleaning Oven
Exterior
Exterior Feature Lawn Pump, Sprinkler
Parking Features 2 Car Garage, Garage Door Opener
Garage Spaces 2.0
Pool None
Community Features Beach, Pool, Community Room, Dock, Fitness Center, Fishing, Game Room, Pavilion/Gazebo, Picnic Area, Playground, Sauna, Steam Room, Waterfront Deed Access
Waterfront Description None, No Water Features
View Y/N No
Roof Type Shingle
Total Parking Spaces 2
Garage Yes
Building
Lot Description Interior Lot
Faces Highway 98 to North on Sunrise Dr to left onto Leisure St . Right onto Sherwood Dr then left on Elbing St. Home is on the left.
Story 1
Water Public
Structure Type Brick Veneer, Brick
New Construction No
Others
HOA Fee Include Association, Management, Recreation Facility
Tax ID 182S261920078000120
Read Less Info
Want to know what your home might be worth? Contact us for a FREE valuation!

Our team is ready to help you sell your home for the highest possible price ASAP
Find out why customers are choosing LPT Realty to meet their real estate needs







