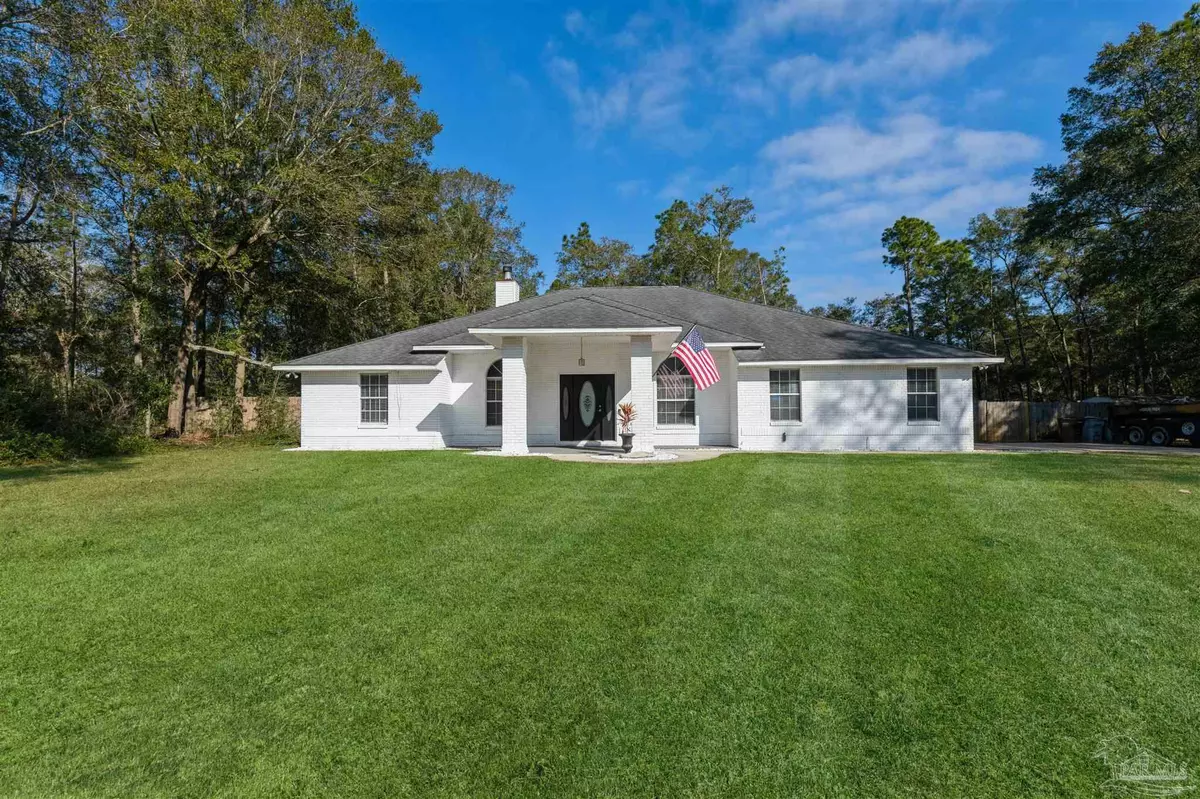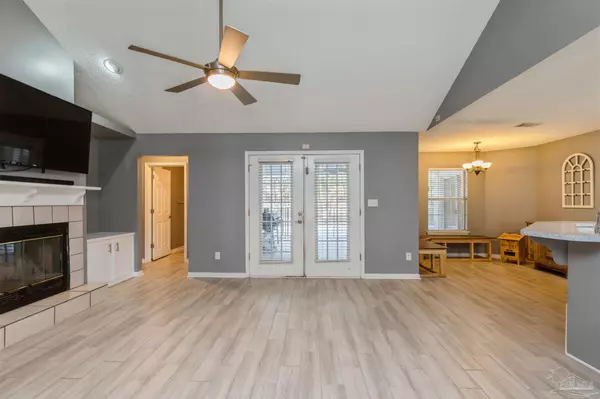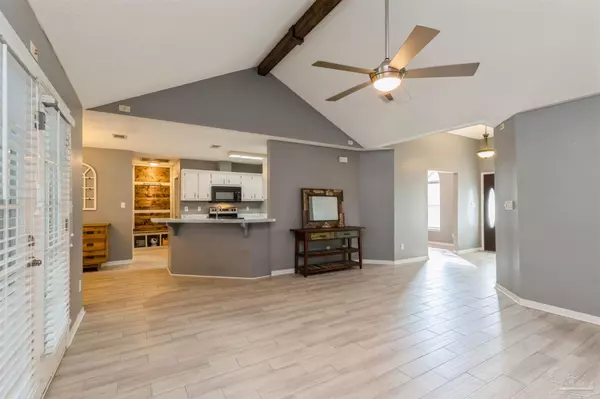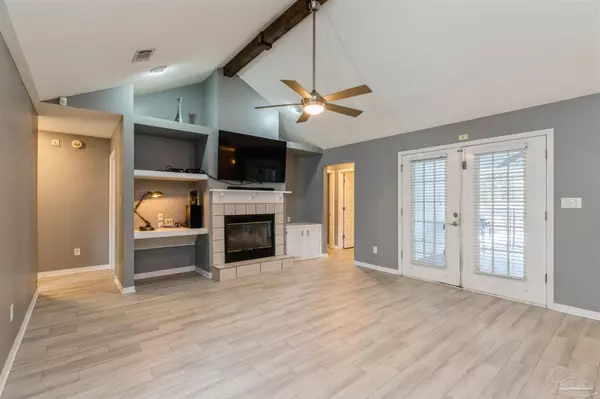Bought with David Alexander • Redfin
$415,000
$399,900
3.8%For more information regarding the value of a property, please contact us for a free consultation.
5 Beds
3 Baths
2,179 SqFt
SOLD DATE : 03/04/2022
Key Details
Sold Price $415,000
Property Type Single Family Home
Sub Type Single Family Residence
Listing Status Sold
Purchase Type For Sale
Square Footage 2,179 sqft
Price per Sqft $190
Subdivision Highlands
MLS Listing ID 602343
Sold Date 03/04/22
Style Traditional
Bedrooms 5
Full Baths 3
HOA Y/N No
Originating Board Pensacola MLS
Year Built 1994
Lot Size 1.000 Acres
Acres 1.0
Property Description
Fantastic 5BR/3BA Brick Home with a Pool on 1-Acre Wooded Lot. This Home is MOVE-IN-READY for your large family: Features Formal Dining Room, Large Great Room with vaulted ceiling, recessed lighting built-in bookshelves, wired for Surround Sound, wood burning fireplace and French Doors which exit to Pool. Home is wired for Security System (not active). Kitchen Features: Hop-up Breakfast Bar & Breakfast/Dining Nook w/Bay Window overlooking the Pool. Master Suite is a beautiful Large Room w/trey ceiling, ceiling Fan, recessed lighting, custom tiled Whirlpool Tub, double vanity, and a HUGE Walk-in Closet the door exits to a covered porch & the pool. other 3-bedrooms are all nice in size. The 5th Bedroom (Mother-in-Law Suite) has its very own Full Bath; this could be used as a den, office, or computer room. Laundry Room is conveniently located next to the Oversized 2-Car Garage – Complete with Automatic Door & Openers. This Home also has several Pocket-Doors throughout to save Space. Exterior has a beautiful 300 sq ft Covered Lanai that couples to your Sparkling 36 x 18 In-Ground Pool. The Pool comes w/Florida Code Child Protective Fence & Polaris Pool Cleaning System and new pool pump. Next to the pool is an open deck w/bar area. Extras include: Privacy Fence, automatic sprinkler system, horseshoe pits, extra RV & Boat Parking (was wired for power, but power has been moved to out building), and large fenced dog run. Recent interior upgrades include new tile and carpet throughout, brand new stove and microwave, new toilets, new ceiling fans, and updated Master Bath. Exterior upgrades include new pool pump, hardscape/landscape, new shed with lean to and 30 amp power, new gutters on back of home. Located close to Naval Bases, Pace & Milton. Seller will pay for 1-Year Home Warranty – To Protect YOUR Investment and Beautiful New Home.
Location
State FL
County Santa Rosa
Zoning Res Single
Rooms
Other Rooms Workshop/Storage, Yard Building
Dining Room Breakfast Bar, Breakfast Room/Nook, Formal Dining Room
Kitchen Not Updated, Laminate Counters
Interior
Interior Features Bookcases, Ceiling Fan(s), Crown Molding, High Speed Internet, Recessed Lighting, Sound System, Tray Ceiling(s), Vaulted Ceiling(s), Walk-In Closet(s), Guest Room/In Law Suite
Heating Central, Fireplace(s)
Cooling Central Air, Ceiling Fan(s)
Flooring See Remarks, Tile, Carpet
Fireplace true
Appliance Electric Water Heater, Built In Microwave, Dishwasher, Electric Cooktop, Refrigerator
Exterior
Exterior Feature Fire Pit, Sprinkler, Rain Gutters
Parking Features 2 Car Garage, Boat, Front Entrance, Garage Door Opener
Garage Spaces 2.0
Fence Back Yard, Privacy
Pool Fenced, In Ground
Utilities Available Cable Available
View Y/N No
Roof Type Shingle
Total Parking Spaces 2
Garage Yes
Building
Faces From US-90/Caroline St turn Left on Glover Lane, then Left on Hamilton Bridge Rd., Right on Parkway Dr., Right on Springdale Dr., Left on Cottonwood Dr., House will be on the Right.
Story 1
Water Public
Structure Type Brick Veneer, Brick
New Construction No
Others
Tax ID 061N28185000D000150
Security Features Smoke Detector(s)
Read Less Info
Want to know what your home might be worth? Contact us for a FREE valuation!

Our team is ready to help you sell your home for the highest possible price ASAP
Find out why customers are choosing LPT Realty to meet their real estate needs







