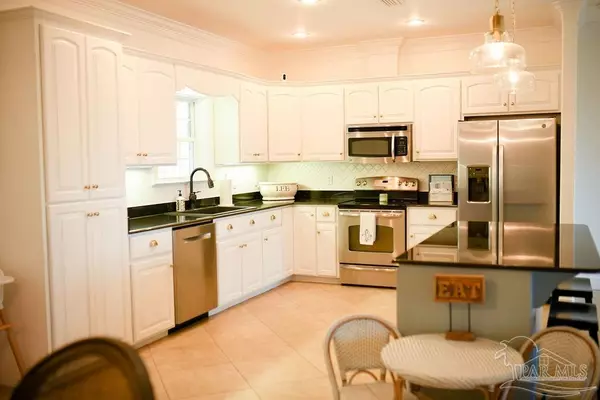Bought with Taylor Helton Lee • PHD Real Estate, LLC
$349,000
$359,900
3.0%For more information regarding the value of a property, please contact us for a free consultation.
3 Beds
2 Baths
2,094 SqFt
SOLD DATE : 02/18/2022
Key Details
Sold Price $349,000
Property Type Single Family Home
Sub Type Single Family Residence
Listing Status Sold
Purchase Type For Sale
Square Footage 2,094 sqft
Price per Sqft $166
MLS Listing ID 601872
Sold Date 02/18/22
Style Traditional
Bedrooms 3
Full Baths 2
HOA Y/N No
Originating Board Pensacola MLS
Year Built 2009
Lot Size 3.440 Acres
Acres 3.44
Lot Dimensions 500X320'SX79X406
Property Description
Designed with your comfort in mind, the open floor plan features a beautifully maintained interior and comprises large entertainment spaces. Cooking and cleaning have never been easier thanks to this gleaming kitchen that has been newly upgraded and now has stainless-steel appliances, granite countertops, ceramic tile backsplash, large center island, custom cabinets and a large walk-in pantry. The expansive master bedroom is an oasis of peace and relaxation and boasts a large walk-in closet and oversized bathroom with soaking tub, tiled shower, double sinks and vanity space. An ideal play space, the super-private backyard comes complete with a screened in porch, large concrete patio, and in-ground saltwater pool. The perfect location for outdoor fun. A few other bonuses to this home are the 7.5 kw generator, gas tankless water heater, spray foam insulation in the walls and attic, and the a/c unit is 1.5 years old. The home has a 1,800 square foot shop with two (16') double door bays, one roll up door and a 16x36 concrete area. Above the shop is a fully furnished one bedroom apartment that yields $600 monthly. Nestled in a peaceful section of Atmore, the 3.44 acres affords spacious privacy, but right up the street from restaurants and grocery stores. All the conveniences you could possibly need are just minutes away. Don't miss out on owning this fabulous home. Schedule your showing before it's gone.
Location
State AL
County Other Counties
Zoning County,Horses Allowed,Unrestricted
Rooms
Other Rooms Barn(s), Workshop/Storage, Yard Building, Detached Self Contained Living Area
Dining Room Breakfast Bar, Kitchen/Dining Combo, Living/Dining Combo
Kitchen Updated, Granite Counters, Kitchen Island, Pantry
Interior
Interior Features Storage, Baseboards, Ceiling Fan(s), Crown Molding, High Ceilings, High Speed Internet, In-Law Floorplan, Recessed Lighting, Walk-In Closet(s), Central Vacuum, Sun Room, Guest Room/In Law Suite
Heating Heat Pump, ENERGY STAR Qualified Heat Pump
Cooling Heat Pump, Ceiling Fan(s), ENERGY STAR Qualified Equipment
Flooring Hardwood, Tile
Appliance Tankless Water Heater/Gas, Dryer, Washer, Built In Microwave, Dishwasher, Disposal, Electric Cooktop, Oven/Cooktop, Refrigerator, Self Cleaning Oven, ENERGY STAR Qualified Dishwasher, ENERGY STAR Qualified Dryer, ENERGY STAR Qualified Refrigerator, ENERGY STAR Qualified Appliances, ENERGY STAR Qualified Washer, ENERGY STAR Qualified Water Heater
Exterior
Exterior Feature Satellite Dish
Parking Features 2 Car Garage, Guest, Side Entrance, Garage Door Opener
Garage Spaces 2.0
Fence Back Yard, Privacy
Pool Fenced, In Ground, Salt Water
Utilities Available Cable Available
Waterfront Description None, No Water Features
View Y/N No
Roof Type Shingle
Total Parking Spaces 4
Garage Yes
Building
Lot Description Central Access
Faces From PHD Realty (1812 S. Main St, Atmore)- drive North on Hwy 21. Turn right at second red light onto Brookwood Rd. At the second stop sign continue straight until you dead end into Rockaway Creek Rd. Turn left on Rockaway Creek and take an immediate right onto Deere Creek Rd. The home will be down on your left.
Story 1
Water Public
Structure Type Brick Veneer, Vinyl Siding, Brick
New Construction No
Others
HOA Fee Include None
Tax ID 2707364002004.005
Security Features Security System, Smoke Detector(s)
Read Less Info
Want to know what your home might be worth? Contact us for a FREE valuation!

Our team is ready to help you sell your home for the highest possible price ASAP
Find out why customers are choosing LPT Realty to meet their real estate needs







