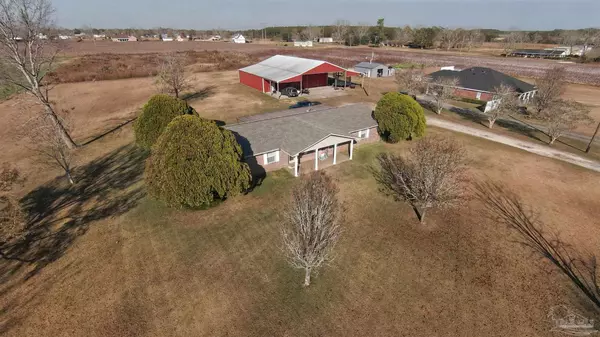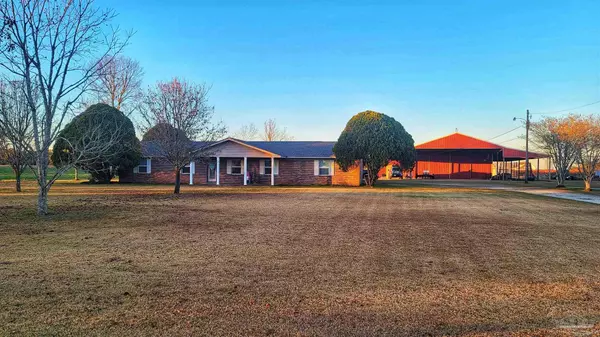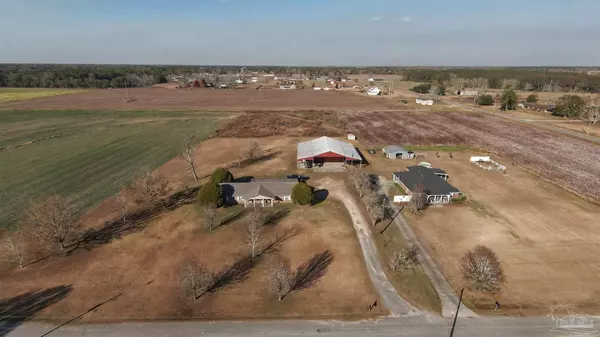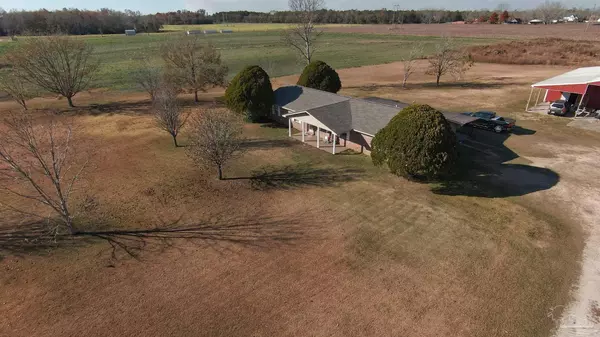Bought with Outside Area Selling Agent • OUTSIDE AREA SELLING OFFICE
$245,000
$239,000
2.5%For more information regarding the value of a property, please contact us for a free consultation.
4 Beds
2 Baths
2,016 SqFt
SOLD DATE : 01/14/2022
Key Details
Sold Price $245,000
Property Type Single Family Home
Sub Type Single Family Residence
Listing Status Sold
Purchase Type For Sale
Square Footage 2,016 sqft
Price per Sqft $121
MLS Listing ID 600634
Sold Date 01/14/22
Style Ranch
Bedrooms 4
Full Baths 2
HOA Y/N No
Originating Board Pensacola MLS
Year Built 1968
Lot Size 2.150 Acres
Acres 2.15
Lot Dimensions 244x184x80x130x251x384
Property Description
Atmore, AL- Updated 4 bedroom, 2 bathroom 2016 sq.ft. home on 2.15 acres off of Old Bratt Rd! Experience a warm welcome when you step into the contemporary interior of this bright and airy home that includes a flow-through living, kitchen, and dining area creating the perfect entertainment space. Further highlights of this home include an oversized barn, a new roof installed 10/2021, and new flooring installed in 2018. Dual pane windows let in plenty of natural light throughout. The nicely sized living room opens to a cook's dream. This charming, eat-in kitchen has been recently updated with new countertops with a farm sink, new flooring, and features space efficiency for appliances, a center island with a breakfast bar, white cabinetry, recessed lighting, and a pantry. Find a restful hideaway in the generous master bedroom with a walk-in closet and convenient access to the full-sized 140 sq.ft. laundry room offering additional storage space. There was a commode hook up in the laundry room making it easy to convert into a dreamy master bath with laundry room access! Adding to the home's warm charm are the new laminate, wood-look floors throughout. Relax in this tranquil getaway that features large grassy areas for yard games, well-established pecan, ornament pear and fig trees, and plenty of space for a family garden. Have an abundance of room for a workshop and equipment storage in the nearly 6,000 sq.ft. barn with 14 ft. doors, separate septic tank, power, water, and well-designed lean-to's. Enjoy country living conveniently set in a peaceful neighborhood of Escambia County. In close proximity to Downtown Atmore, you'll find parks and playgrounds, local shops, grocery stores, restaurants, cafes, boutiques, and the excitement of more on the way. All the conveniences you could possibly need are just minutes away. This home is a rare opportunity to live just outside city limits in the peace and quiet of a southern lifestyle. Schedule your private tour today!
Location
State AL
County Other Counties
Zoning Agricultural,County,Horses Allowed,Mobile Homes,Res Single,Unrestricted
Rooms
Other Rooms Barn(s)
Dining Room Breakfast Bar, Eat-in Kitchen, Kitchen/Dining Combo
Kitchen Updated, Kitchen Island, Laminate Counters
Interior
Interior Features Storage, Baseboards, Ceiling Fan(s), Crown Molding, Walk-In Closet(s)
Heating Heat Pump
Cooling Heat Pump, Ceiling Fan(s)
Flooring Luxury Vinyl Tiles
Appliance Electric Water Heater, Dishwasher, Disposal, Electric Cooktop, Oven/Cooktop, Refrigerator, Oven
Exterior
Parking Features 2 Car Carport, Rear Entrance
Carport Spaces 2
Pool None
Waterfront Description None, No Water Features
View Y/N No
Roof Type Shingle, Hip
Total Parking Spaces 2
Garage No
Building
Lot Description Central Access, Interior Lot
Faces From Atmore, AL: Go east on E Nashville Ave/US-31 N/AL-3. Then turn right onto Presley St. In 0.3 mi turn left onto E Horner St. In 1 mi turn right onto Old Bratt Rd. Then 2 mi turn right onto Hodgen Dr. 100 HODGEN DR is on the right.
Story 1
Water Public
Structure Type Brick Veneer, Vinyl Siding, Brick, Frame
New Construction No
Others
HOA Fee Include None
Tax ID 30 26 08 34 0 200 026.000
Security Features Smoke Detector(s)
Read Less Info
Want to know what your home might be worth? Contact us for a FREE valuation!

Our team is ready to help you sell your home for the highest possible price ASAP
Find out why customers are choosing LPT Realty to meet their real estate needs







