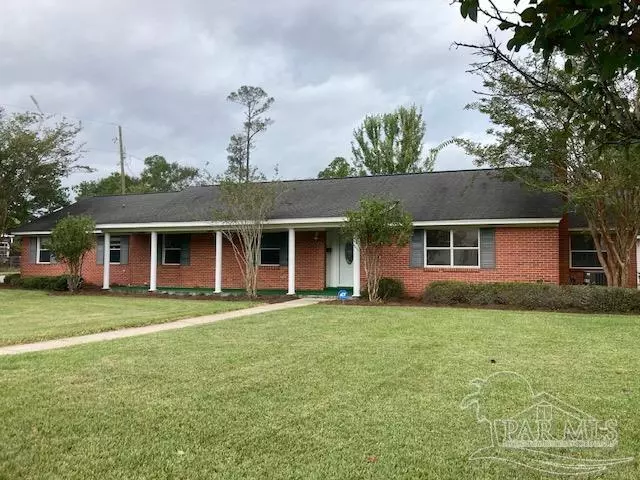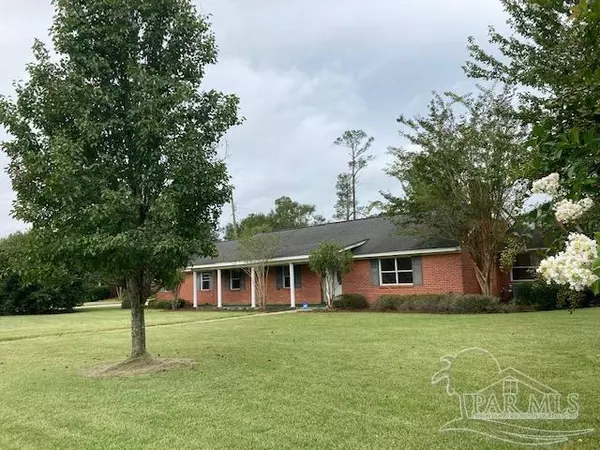Bought with Outside Area Selling Agent • OUTSIDE AREA SELLING OFFICE
$245,000
$244,900
For more information regarding the value of a property, please contact us for a free consultation.
4 Beds
3 Baths
2,158 SqFt
SOLD DATE : 01/13/2022
Key Details
Sold Price $245,000
Property Type Single Family Home
Sub Type Single Family Residence
Listing Status Sold
Purchase Type For Sale
Square Footage 2,158 sqft
Price per Sqft $113
MLS Listing ID 594548
Sold Date 01/13/22
Style Ranch
Bedrooms 4
Full Baths 3
HOA Y/N No
Originating Board Pensacola MLS
Year Built 1950
Lot Size 0.700 Acres
Acres 0.7
Lot Dimensions 198x154
Property Description
Classic Ranch Style home with a Unique Twist...This spacious , brick beauty has 4 bedrooms, 3 full baths, living room, dining room, office/study, laundry room with ample storage, a front porch, back porch & carport too!! The home has had many recent upgrades including new flooring in most areas, new HVAC heat pump, state of the art Security System, freshly painted interior, I-Wave Air Purification System installed (states it kills viruses including Covid) plus much more! The kitchen has custom cabinetry, built-in corner breakfast nook including the bench. The en-suite master bed & bath overlooks the lush back lawn and is on a separate wing of the home. The large corner lot is landscaped for added privacy, has a paved driveway, and a detached storage/workshop building . The location is great for convenience to everything. Take the time to see this one , soon!! You will be happily surprised. ALL SQ. FOOTAGE & DIMENSIONS ARE APPROXIMATE AND IS THE BUYER'S RESPONSIBILITY TO VERIFY.
Location
State AL
County Other Counties
Zoning City,Res Single
Rooms
Other Rooms Workshop/Storage
Dining Room Eat-in Kitchen, Formal Dining Room
Kitchen Updated, Laminate Counters
Interior
Interior Features Storage, Baseboards, Bookcases, Ceiling Fan(s), Crown Molding, High Speed Internet, Walk-In Closet(s)
Heating Heat Pump
Cooling Heat Pump, Ceiling Fan(s)
Flooring Hardwood, Tile, Vinyl, Carpet
Fireplaces Type Gas
Fireplace true
Appliance Electric Water Heater, Dishwasher, Electric Cooktop, Refrigerator, Self Cleaning Oven
Exterior
Parking Features 2 Car Carport
Carport Spaces 2
Pool None
Utilities Available Cable Available
Waterfront Description None, No Water Features
View Y/N No
Roof Type Composition
Total Parking Spaces 2
Garage No
Building
Lot Description Central Access, Corner Lot
Faces From downtown Atmore take Hwy 21 N. (aka E. Nashville Ave) 3 blocks to S. Presley St. and turn right, continue 7 blocks and house will be on your right on the the corner of S. Presley St. and E. Oak St.
Story 1
Water Public
Structure Type Brick Veneer, Brick
New Construction No
Others
HOA Fee Include None
Tax ID 2609293022010.000
Security Features Security System, Smoke Detector(s)
Read Less Info
Want to know what your home might be worth? Contact us for a FREE valuation!

Our team is ready to help you sell your home for the highest possible price ASAP
Find out why customers are choosing LPT Realty to meet their real estate needs







