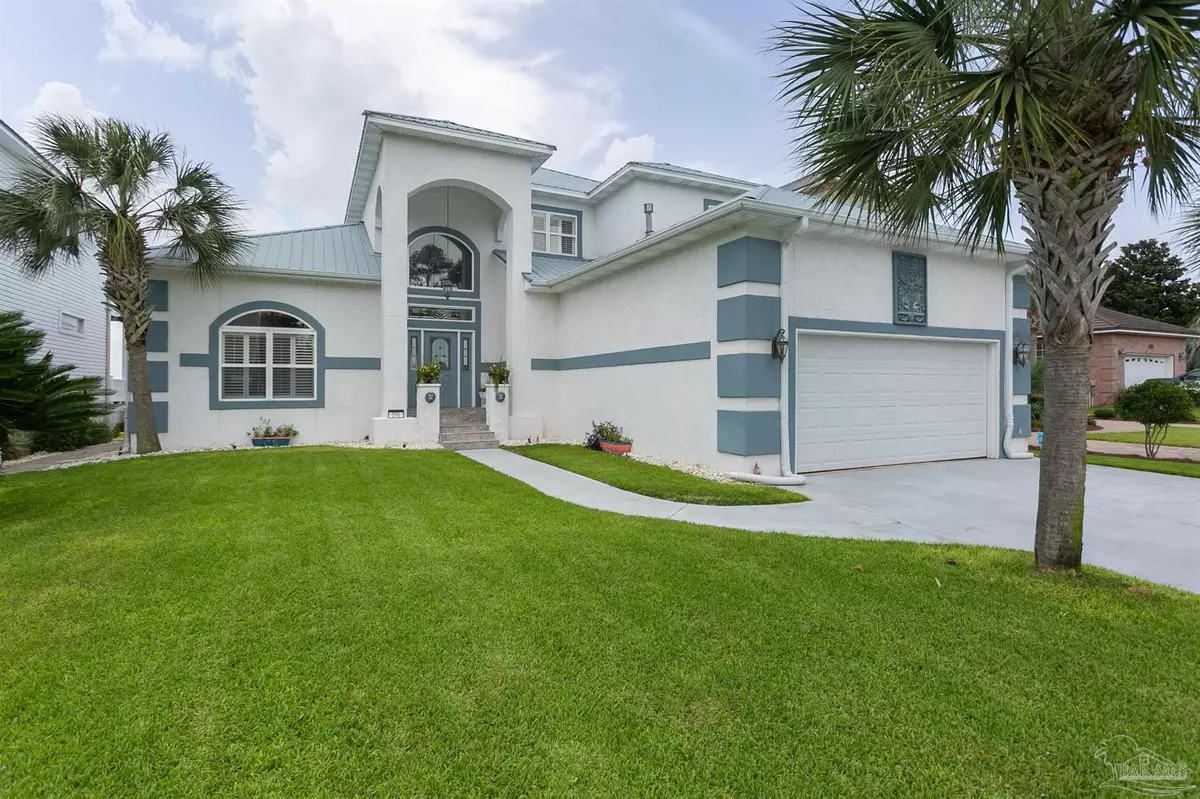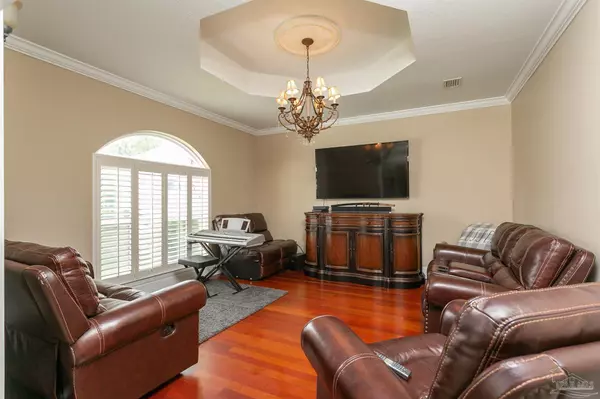Bought with Outside Area Selling Agent • OUTSIDE AREA SELLING OFFICE
$895,000
$999,999
10.5%For more information regarding the value of a property, please contact us for a free consultation.
3 Beds
2.5 Baths
3,479 SqFt
SOLD DATE : 12/20/2021
Key Details
Sold Price $895,000
Property Type Single Family Home
Sub Type Single Family Residence
Listing Status Sold
Purchase Type For Sale
Square Footage 3,479 sqft
Price per Sqft $257
Subdivision Sparkling Waters
MLS Listing ID 597870
Sold Date 12/20/21
Style Mediterranean
Bedrooms 3
Full Baths 2
Half Baths 1
HOA Fees $37/ann
HOA Y/N Yes
Originating Board Pensacola MLS
Year Built 1999
Lot Size 10,018 Sqft
Acres 0.23
Property Description
Welcome to Sparkling Waters! The name itself should give an idea of what's in store. This home sits near the end of a cul-de-sac, making any worry of through traffic dissipate. A welcoming, tiled stoop invites you up the front porch and across the threshold. The grand foyer is flanked on either side with a home office and a formal living or dining room. The home office is equipped with built in shelving, and makes way to a half bath, laundry/utility room, and the garage. The sunny living room features soaring ceilings, a gas fireplace, built ins, and sky high windows with breathtaking views of the sound. The kitchen features granite countertops, a Sub-Zero fridge, a gas cooktop, a pot filler, and enough surface space to make the home-chef salivate. The kitchen also overlooks the living room by way of a breakfast bar, and opens up to a generous dining space that also boasts wall to wall windows for more panoramic views. The master bedroom is a true retreat. Spacious enough for your king sized bed and much more thanks to the dedicated seating area overlooking the water. Ample his and hers closets sit on either side of a hall leading you to the master bathroom. Enjoy your own private spa experience here in your deep, jetted tub or in the walk-in steam shower. Upstairs you will find an open loft area, complete with built ins to help maximize use of the space. Two additional bedrooms sit at either end of a jack-and-jill bathroom. Head out the back and get a first hand look at the views. Bring your conversation set under the covered deck. The in ground pool was recently re-painted. Imagine yourself on a warm summer evening, floating all of your worries away as the sun goes down. Countertop space and a grill offer up the tools you need for entertaining. Just past the gate, your own private beach! A shared dock to the left brings you all the way to your own boat lift (water and electricity included!). If the coastal lifestyle is what you seek, then look no further.
Location
State FL
County Okaloosa
Zoning Res Single
Rooms
Dining Room Breakfast Bar, Breakfast Room/Nook, Formal Dining Room
Kitchen Not Updated, Granite Counters, Pantry
Interior
Interior Features Baseboards, Ceiling Fan(s), Crown Molding, High Ceilings, High Speed Internet, Plant Ledges, Recessed Lighting, Tray Ceiling(s), Walk-In Closet(s), Office/Study
Heating Central
Cooling Central Air, Ceiling Fan(s)
Flooring Hardwood, Tile, Carpet
Appliance Gas Water Heater, Wine Cooler, Built In Microwave, Dishwasher, Disposal, Gas Stove/Oven, Microwave, Oven/Cooktop, Refrigerator
Exterior
Exterior Feature Sprinkler
Parking Features 2 Car Garage, Front Entrance
Garage Spaces 2.0
Pool In Ground
Community Features Sidewalks
Utilities Available Cable Available
Waterfront Description Sound, Beach Access, Natural
View Y/N Yes
View Sound, Water
Roof Type Hip, Metal
Total Parking Spaces 2
Garage Yes
Building
Lot Description Cul-De-Sac, Interior Lot
Faces From Hwy 98 in Mary Esther go South on Parish Blvd. Left on Shimmering Ln, Left on Shimmering Ln. Property will be on the Right.
Story 2
Water Public
Structure Type Stucco, Frame
New Construction No
Others
HOA Fee Include Association
Tax ID 212S251935000D0060
Security Features Smoke Detector(s)
Read Less Info
Want to know what your home might be worth? Contact us for a FREE valuation!

Our team is ready to help you sell your home for the highest possible price ASAP

Find out why customers are choosing LPT Realty to meet their real estate needs







