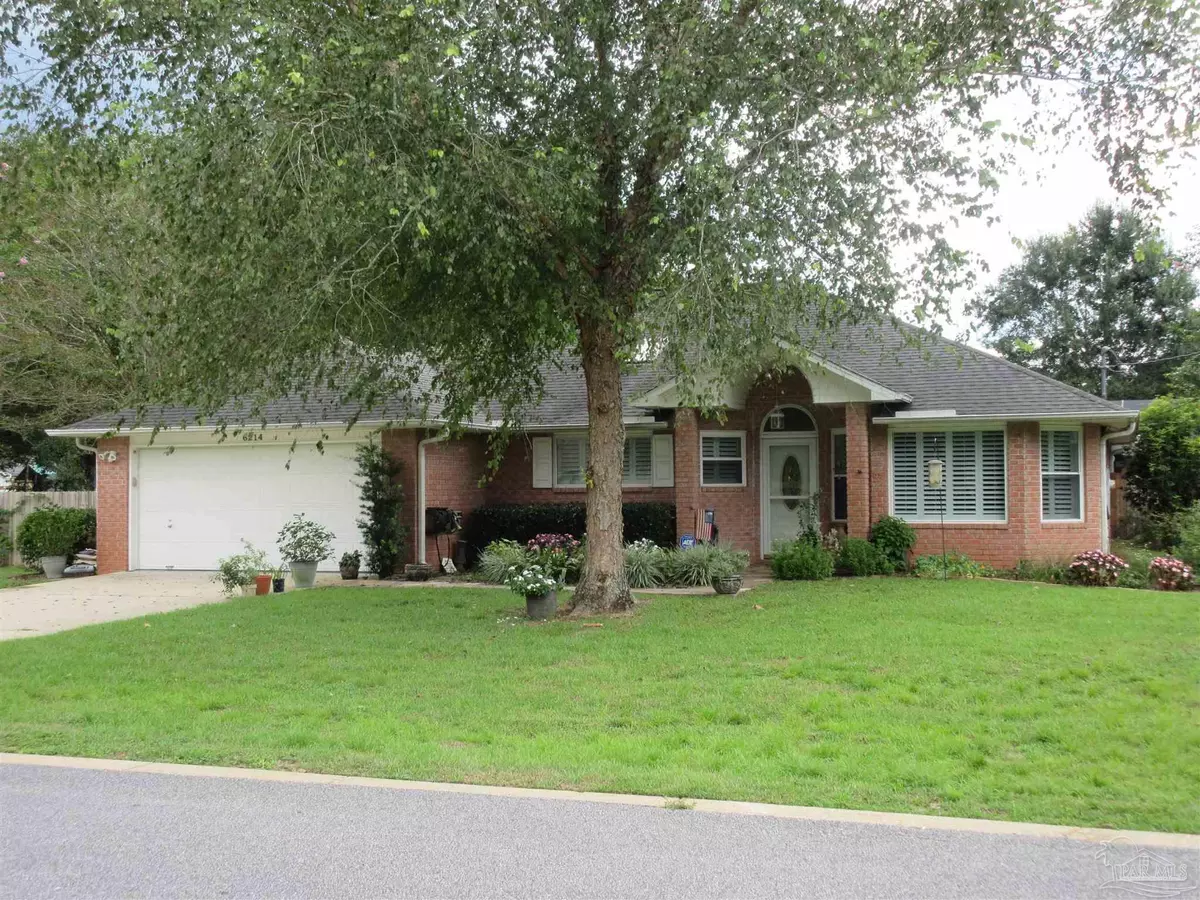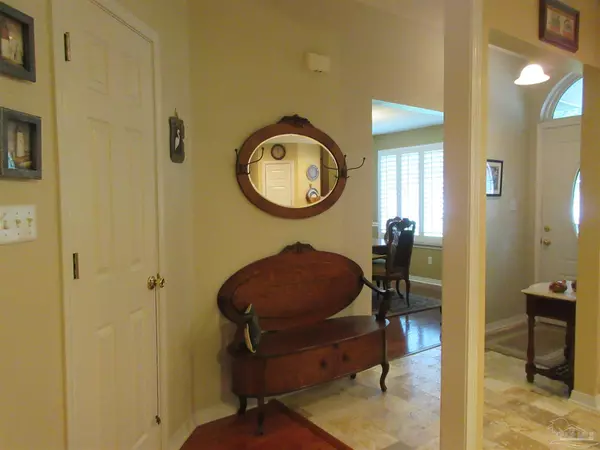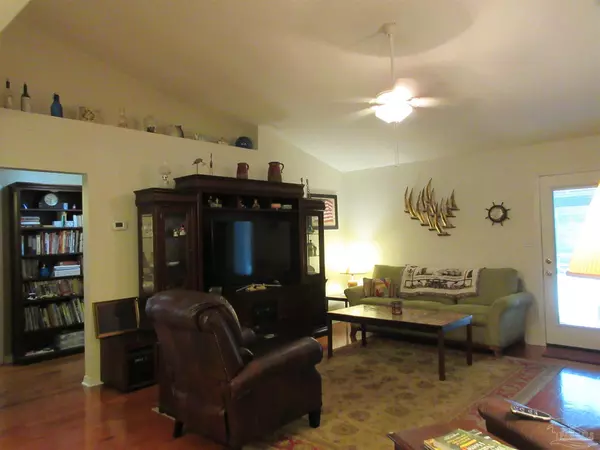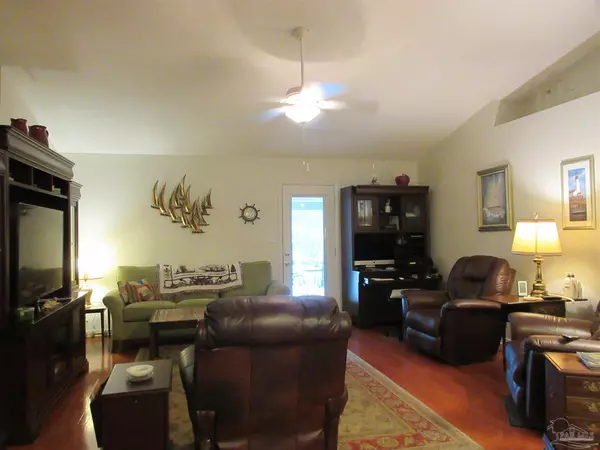Bought with Anne-Sophie "sophie" Coleman • RE/MAX HORIZONS REALTY
$325,000
$305,000
6.6%For more information regarding the value of a property, please contact us for a free consultation.
3 Beds
2 Baths
1,920 SqFt
SOLD DATE : 12/01/2021
Key Details
Sold Price $325,000
Property Type Single Family Home
Sub Type Single Family Residence
Listing Status Sold
Purchase Type For Sale
Square Footage 1,920 sqft
Price per Sqft $169
Subdivision Hunters Ridge
MLS Listing ID 596200
Sold Date 12/01/21
Style Traditional
Bedrooms 3
Full Baths 2
HOA Y/N No
Originating Board Pensacola MLS
Year Built 1994
Lot Size 0.500 Acres
Acres 0.5
Lot Dimensions 117x188
Property Description
Totally Remodeled Brick Home with Screen Enclosed Pool on 1/2 Acre has tons of Extras: Enter the home into the semi private entry w/ closet. Formal Dining on the right makes a great office/playroom with its real hardwood floors, wall of window & chair rail. Open Great Room has cathedral ceilings, 2 plant ledges, ceiling fan, French door & views of the dream kitchen/eating area. Remodeled in 2019 with 24 solid wood 42" cabinets, 11 drawers, 5' Island, Stainless Steel Appliances, walk in Pantry, deed sink w/ high faucet, stone floor and backsplash & move. Even laundry remodeled with 6 cabinets, 2 drawers, 4' granite counter and stacked washer & dryer (as is). Spacious Master suite has room for huge furniture + a 15' craft/office/nursery room with its own split H&A system, tile floor, 3 walls of windows & door to the pool. Master Bath has 2 walk in closets, large double vanity, private toilet area & new stone shower with a seat & glass doors. The other two bedrooms have ceiling fans, wood floors and good size closets. Relax in the 29' covered patio with its two ceiling fans & TV viewing area then take a dip in the inground pool. Concrete has cool seal decking so your feet won't burn. The yard is an Oasis with its many Flower beds, fruit trees, bird houses, pergola & private sitting areas. Well & sprinkler system. There is a Fenced dog or garden area. Storage isn't a problem with the: 12x24 yard building w/ 2 lean to's + garden shed w/ potting table, 2 car garage & concrete pads for RV or Boat Storage. Cul-de-sac street, "A" Rated Schools + a new roof before closing makes this a must see home.
Location
State FL
County Santa Rosa
Zoning County,Deed Restrictions
Rooms
Other Rooms Workshop/Storage, Yard Building
Dining Room Breakfast Bar, Eat-in Kitchen, Formal Dining Room
Kitchen Remodeled, Kitchen Island, Pantry
Interior
Interior Features Storage, Cathedral Ceiling(s), Ceiling Fan(s), Chair Rail, High Speed Internet, Plant Ledges, Recessed Lighting, Walk-In Closet(s), Office/Study
Heating Heat Pump, Central
Cooling Heat Pump, Central Air, Ceiling Fan(s)
Flooring Hardwood, Stone
Appliance Electric Water Heater, Dryer, Washer, Built In Microwave, Dishwasher, Disposal, Electric Cooktop, Refrigerator, Self Cleaning Oven
Exterior
Exterior Feature Irrigation Well, Sprinkler
Parking Features 2 Car Garage, Boat, Front Entrance, Garage Door Opener
Garage Spaces 2.0
Fence Back Yard, Privacy
Pool In Ground, Screen Enclosure, Vinyl
View Y/N No
Roof Type Shingle, Hip
Total Parking Spaces 6
Garage Yes
Building
Lot Description Cul-De-Sac
Faces Hwy 90 to Glover Lane. Turn Left onto Berryhill Rd at the light. At the next light, Turn Right onto Anderson Ln. Take a Left onto Hunters Ridge Dr. At the end turn Left onto Huntsman Pass. 2nd home on the Left.
Story 1
Water Public
Structure Type Brick Veneer, Frame
New Construction No
Others
Tax ID 242N29194500A000180
Security Features Security System, Smoke Detector(s)
Read Less Info
Want to know what your home might be worth? Contact us for a FREE valuation!

Our team is ready to help you sell your home for the highest possible price ASAP
Find out why customers are choosing LPT Realty to meet their real estate needs







