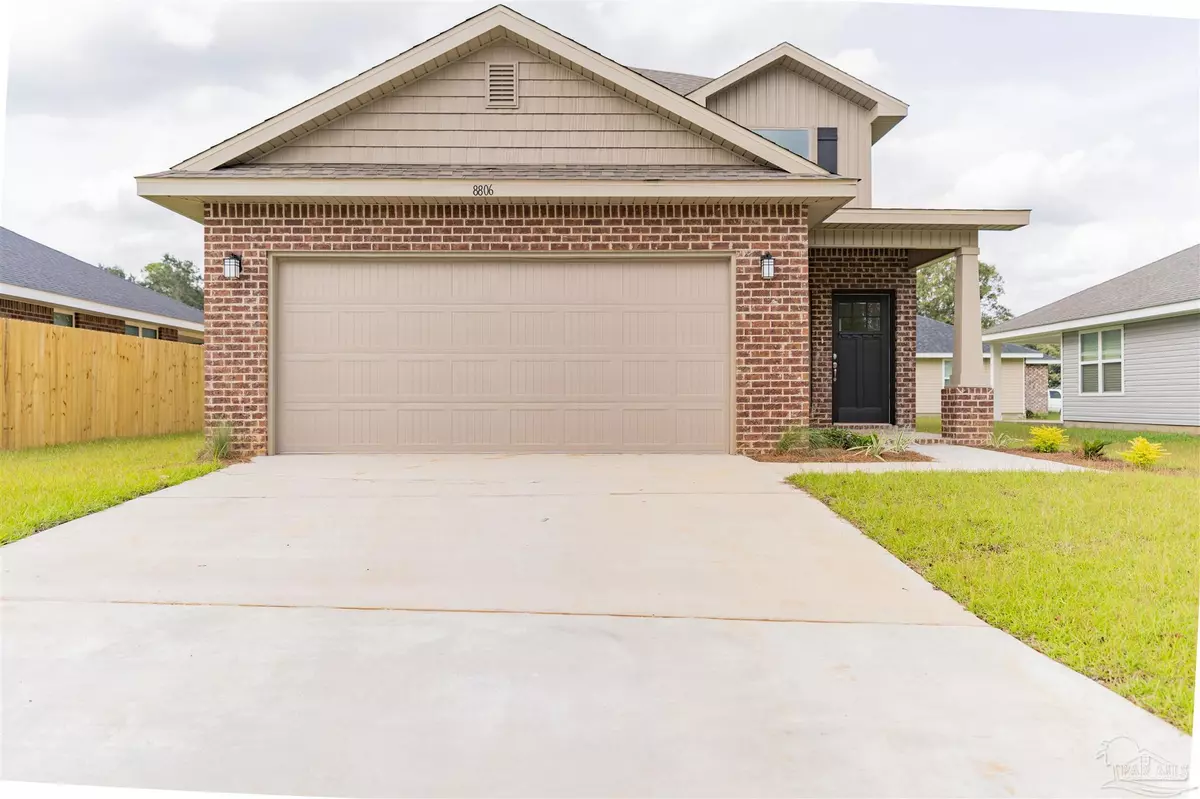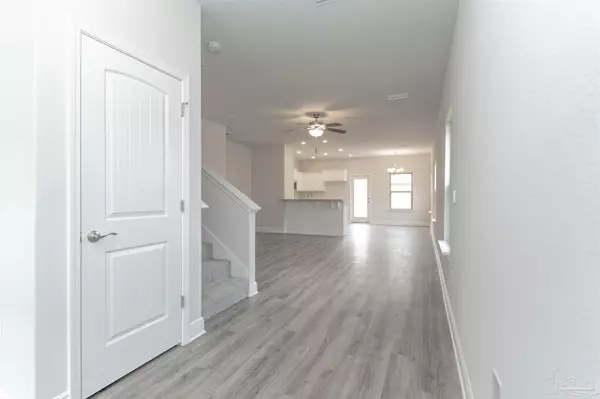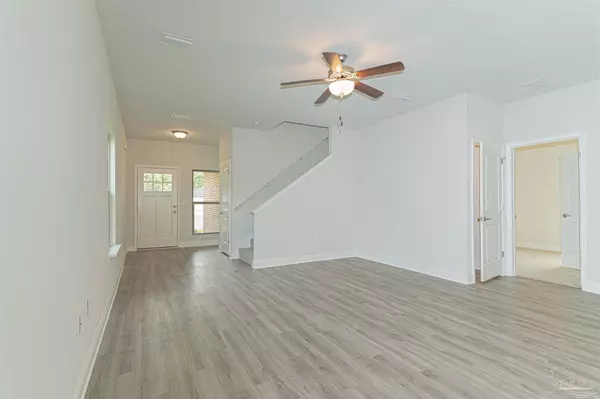Bought with Jennifer Cobb, Llc • Berkshire Hathaway HomeServices PenFed Realty
$315,400
$315,400
For more information regarding the value of a property, please contact us for a free consultation.
4 Beds
2.5 Baths
2,025 SqFt
SOLD DATE : 11/22/2021
Key Details
Sold Price $315,400
Property Type Single Family Home
Sub Type Single Family Residence
Listing Status Sold
Purchase Type For Sale
Square Footage 2,025 sqft
Price per Sqft $155
Subdivision Belmont Downs
MLS Listing ID 592238
Sold Date 11/22/21
Style Craftsman
Bedrooms 4
Full Baths 2
Half Baths 1
HOA Fees $29/ann
HOA Y/N Yes
Originating Board Pensacola MLS
Year Built 2021
Lot Size 5,662 Sqft
Acres 0.13
Property Description
*** READY NOW!!! *** Welcome to Belmont Downs, one of the newest Adams Homes neighborhoods in Pensacola,Florida. You will want to see this new home neighborhood conveniently located just south of Nine Mile Road and Chemstrand Road within minutes to Navy Federal Credit Union, University of West Florida, Scenic Hills Country Club and I-10 to name a few. This over 2,000 square foot 4 bedroom 2 and a half bath exceptional 2 story home packs a ton of features inside all while having that great curb appeal outside as well. Walk inside the home to the inviting and large family room area that is perfect for entertaining friends and family. The room is also overlooked by the expansive and open kitchen that features laminate countertops, lots of cabinet space, stainless steel appliances, and a generous pantry. The downstairs master suite is the perfect combination of size and functionality showcasing a large bedroom that leads into the bathroom featuring a separate shower, garden tub, double vanity, and a large walk in closet. Upstairs you will be greeted with a loft area , three large guest bedrooms with walk in closets and the laundry room as well. This home is simply too good to miss out on, make your appointment today to find out more. *** Photos shown are of actual home in its current state of construction ***
Location
State FL
County Escambia
Zoning Res Single
Rooms
Dining Room Kitchen/Dining Combo
Kitchen Not Updated, Laminate Counters
Interior
Interior Features Baseboards, Ceiling Fan(s)
Heating Central
Cooling Central Air, Ceiling Fan(s)
Flooring Vinyl, Carpet
Appliance Electric Water Heater, Dishwasher, Disposal, Electric Cooktop, Microwave
Exterior
Parking Features 2 Car Garage, Garage Door Opener
Garage Spaces 2.0
Pool None
View Y/N No
Roof Type Gable
Total Parking Spaces 2
Garage Yes
Building
Lot Description Cul-De-Sac
Faces TRAVELING NORTH ON HWY 29, TURN RIGHT ONTO DETROIT BLVD, TRAVEL APPROXIMATELY 1 MILE, TURN LEFT ONTO CHEMSTRAND ROAD, TRAVEL APPROXIMATELY 1 MILE, TURN LEFT INTO NEIGHBORHOOD, TURN LEFT ONTO DERBY LANE, HOME WILL BE ON LEFT
Story 2
Water Public
Structure Type Frame
New Construction Yes
Others
Tax ID 111S301102005003
Security Features Smoke Detector(s)
Read Less Info
Want to know what your home might be worth? Contact us for a FREE valuation!

Our team is ready to help you sell your home for the highest possible price ASAP
Find out why customers are choosing LPT Realty to meet their real estate needs







