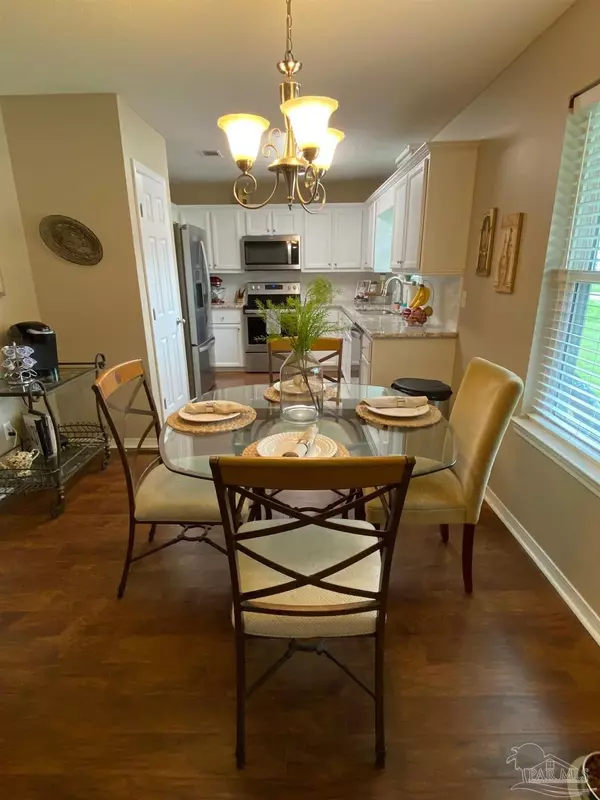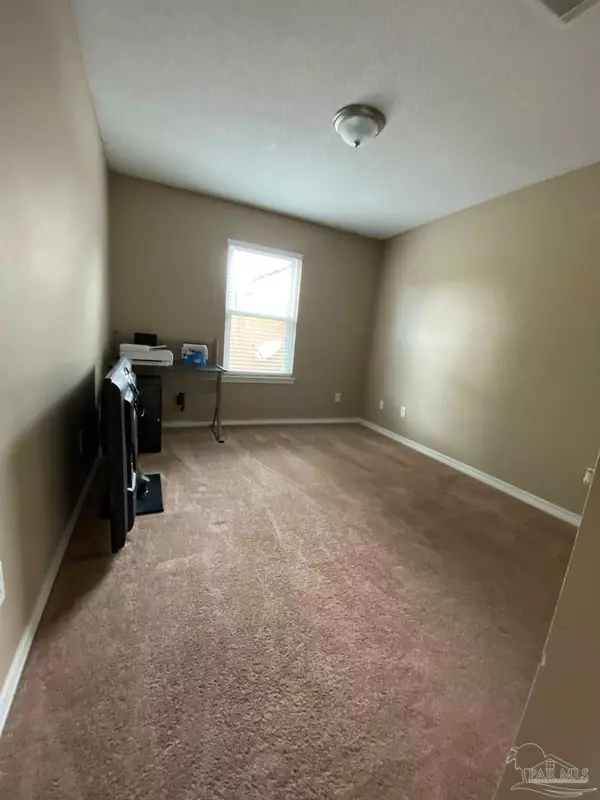Bought with Outside Area Selling Agent • OUTSIDE AREA SELLING OFFICE
$295,000
$298,000
1.0%For more information regarding the value of a property, please contact us for a free consultation.
3 Beds
2 Baths
1,385 SqFt
SOLD DATE : 10/29/2021
Key Details
Sold Price $295,000
Property Type Single Family Home
Sub Type Single Family Residence
Listing Status Sold
Purchase Type For Sale
Square Footage 1,385 sqft
Price per Sqft $212
Subdivision Windsor Village
MLS Listing ID 592556
Sold Date 10/29/21
Style Cottage, Country
Bedrooms 3
Full Baths 2
HOA Y/N No
Originating Board Pensacola MLS
Year Built 2003
Lot Size 10,890 Sqft
Acres 0.25
Lot Dimensions 75 X 141
Property Description
Fantastic 3BR/2BA all-electric home on .25 acre cul-de-sac lot. This beauty is fully updated, with newer windows and French doors, newer vinyl siding, newer electrical box, 50 gal water heater, and a new Arch Shingle roof! The open kitchen features new cabinets, granite, appliances, and flooring. Baths have updated vanities, fixtures, and tile. New engineered wood flooring in living areas. A custom pergola has been added to the enlarged rear patio area, making the perfect space for relaxing and entertaining. Enjoy the summer days in your 12X24 aluminum pool, complete with new liner and Polaris system. The metal yard building has plenty of storage, and electrical power for nighttime projects. The irrigation system in front and rear keeps your yard looking great! Need a place to store your boat or RV? Look no further, as this great home even comes with a 12X36 RV cover, with 16' height, wired for 50 amp service. A 2-car garage adds even more appeal! Call today to make this your new home!
Location
State FL
County Santa Rosa
Zoning Res Single
Rooms
Other Rooms Yard Building
Dining Room Kitchen/Dining Combo
Kitchen Remodeled, Granite Counters
Interior
Interior Features Baseboards, Ceiling Fan(s), High Ceilings
Heating Central
Cooling Central Air, Ceiling Fan(s)
Flooring Hardwood, Tile, Carpet
Appliance Electric Water Heater, Built In Microwave, Dishwasher, Refrigerator
Exterior
Parking Features 2 Car Garage, Boat, RV Access/Parking, Garage Door Opener
Garage Spaces 2.0
Fence Back Yard, Privacy
Pool Above Ground
Utilities Available Cable Available
View Y/N No
Roof Type Shingle
Total Parking Spaces 2
Garage Yes
Building
Lot Description Central Access, Cul-De-Sac
Faces From Hwy 98 & Hwy 87 Intersection, North on Hwy 87, Left (West) on Gordon Evans Rd, Right (North) on London Rd, Right (East) on Westminster Dr, House is on the Right at the Cul de Sac.
Story 1
Water Public
Structure Type Vinyl Siding, Frame
New Construction No
Others
Tax ID 391S27577900B000080
Read Less Info
Want to know what your home might be worth? Contact us for a FREE valuation!

Our team is ready to help you sell your home for the highest possible price ASAP
Find out why customers are choosing LPT Realty to meet their real estate needs







