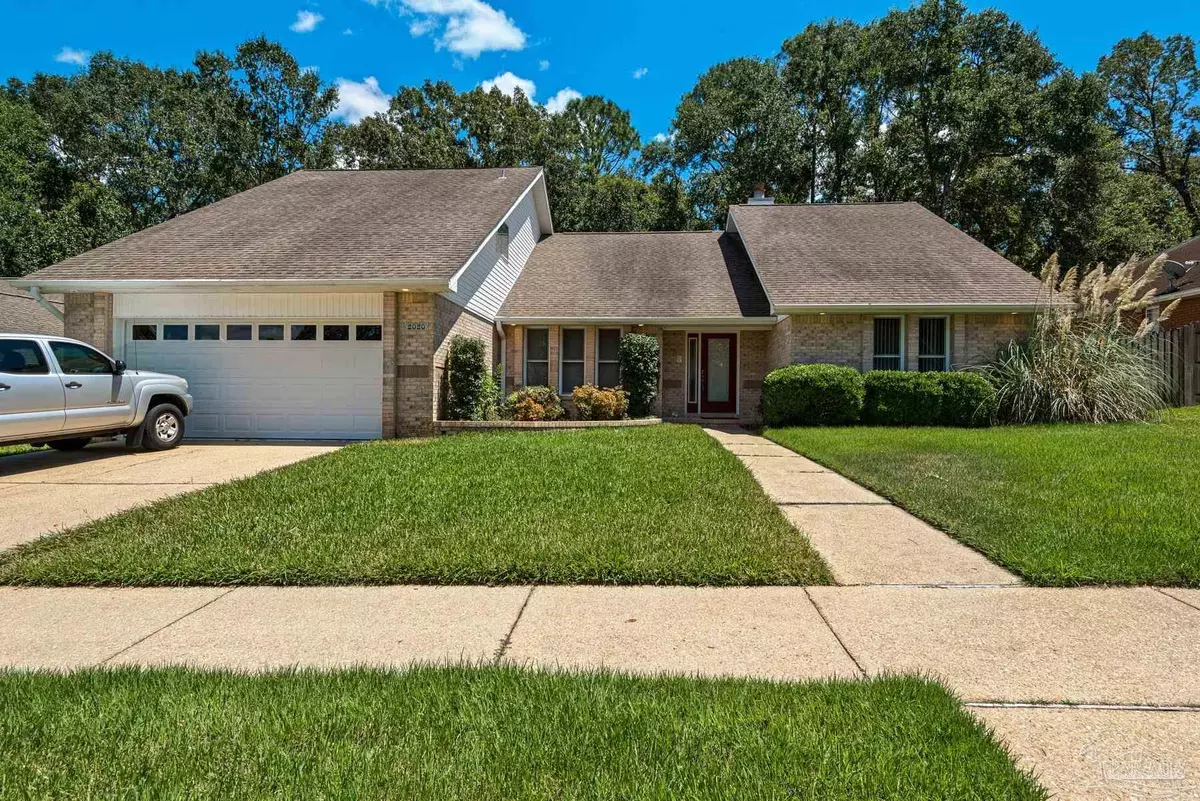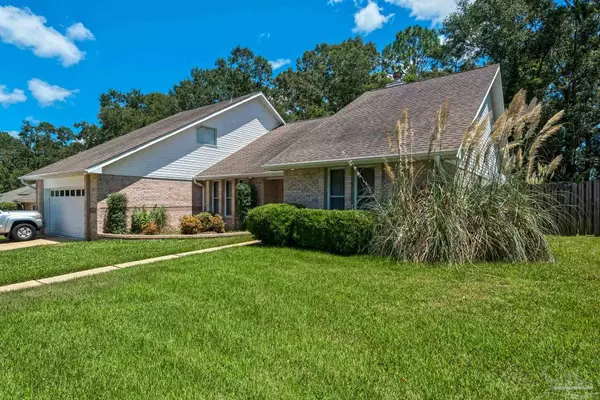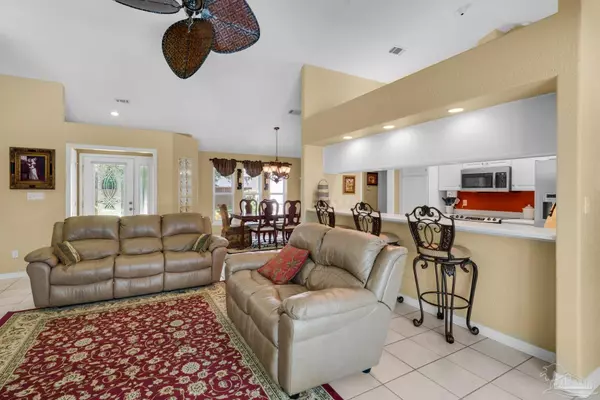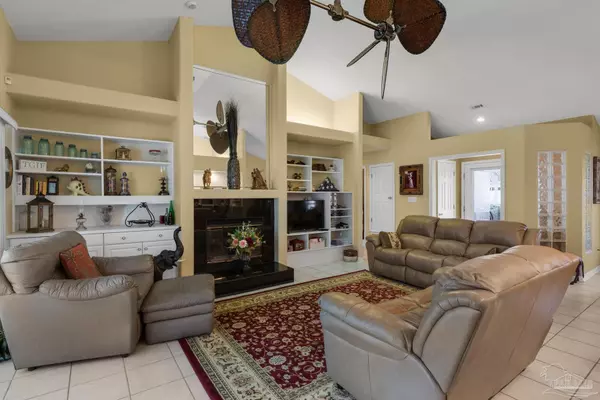Bought with Shannon Castro • KELLER WILLIAMS REALTY GULF COAST
$400,000
$425,000
5.9%For more information regarding the value of a property, please contact us for a free consultation.
4 Beds
4 Baths
2,850 SqFt
SOLD DATE : 10/29/2021
Key Details
Sold Price $400,000
Property Type Single Family Home
Sub Type Single Family Residence
Listing Status Sold
Purchase Type For Sale
Square Footage 2,850 sqft
Price per Sqft $140
Subdivision Hamilton Crossing
MLS Listing ID 595038
Sold Date 10/29/21
Style Contemporary
Bedrooms 4
Full Baths 4
HOA Fees $8/ann
HOA Y/N Yes
Originating Board Pensacola MLS
Year Built 1994
Lot Size 9,644 Sqft
Acres 0.2214
Lot Dimensions 80 x 120.27
Property Description
***MOTIVATED SELLER** *BEAUTIFUL BRICK 4-BEDROOM + LARGE BONUS ROOM, 4-BATH HOME WITH A LARGE HEATED POOL & HOT TUB in the desirable Hamilton Crossing subdivision. Wonderful family home with an open floor plan and plenty of room for the family to spread out. Vaulted ceilings in the great room add to the feeling of spaciousness and built-in cabinetry on both sides of the fireplace provide a place to show case your keepsakes. The great room has two dining areas, a formal area at the front of house and a breakfast nook just off the kitchen with a view of the pool. The kitchen has plenty of cabinetry, a pull-out pantry, and stainless steel appliances. The counter tops are seamless Corian in the perfect shade of off-white. Bar seating for six connects the kitchen with the great room. The master bedroom is spacious and located down a short hallway from the kitchen. The master bedroom has a walk-in closet, trey ceiling, ceiling speakers, and large master bath with a jetted tub. The stairs just off the kitchen lead to a large bedroom and bonus room. A closet can be easily added to the bonus room making it a 5th bedroom. These two rooms are connected by a shared bath and a perfect set up for siblings. Two more spacious bedrooms and baths are located on the other side of the house. The full bath attached to the 4th bedroom has a door to the pool area for easy access. The screened-in lanai is a true oasis with a HEATED pool that is larger than most. There is ample space around the pool and in-ground fiberglass hot tub for everyone to gather or dine al fresco. Other extras are audio sound speaker system, laundry room, deep closets, intercom system, shelving in the garage, sprinkler system, and security system for peace of mind and a great school district! Call today for your personal tour!
Location
State FL
County Escambia
Zoning County,Deed Restrictions
Rooms
Dining Room Breakfast Bar, Breakfast Room/Nook, Living/Dining Combo
Kitchen Not Updated, Pantry, Solid Surface Countertops
Interior
Interior Features Bookcases, Cathedral Ceiling(s), Ceiling Fan(s), High Ceilings, High Speed Internet, Plant Ledges, Recessed Lighting, Tray Ceiling(s), Vaulted Ceiling(s), Walk-In Closet(s), Bonus Room
Heating Central, Fireplace(s)
Cooling Central Air, Ceiling Fan(s)
Flooring Tile, Carpet
Fireplace true
Appliance Electric Water Heater, Built In Microwave, Dishwasher, Disposal, Electric Cooktop, Refrigerator
Exterior
Exterior Feature Sprinkler, Rain Gutters
Parking Features 2 Car Garage, Front Entrance, Garage Door Opener
Garage Spaces 2.0
Fence Back Yard, Privacy
Pool Heated, In Ground, Screen Enclosure, Vinyl
Community Features Sidewalks
Utilities Available Cable Available, Underground Utilities
Waterfront Description None, No Water Features
View Y/N No
Roof Type Shingle
Total Parking Spaces 2
Garage Yes
Building
Lot Description Central Access, Interior Lot
Faces Heading North Highway 29 turn right onto Kingsfield Road and turn left onto Hamilton Crossing. The house will be on the right-hand side.
Story 1
Water Public
Structure Type Brick Veneer, Brick, Frame
New Construction No
Others
HOA Fee Include Association, Deed Restrictions
Tax ID 201N301402011001
Security Features Security System, Smoke Detector(s)
Pets Allowed Yes
Read Less Info
Want to know what your home might be worth? Contact us for a FREE valuation!

Our team is ready to help you sell your home for the highest possible price ASAP
Find out why customers are choosing LPT Realty to meet their real estate needs







