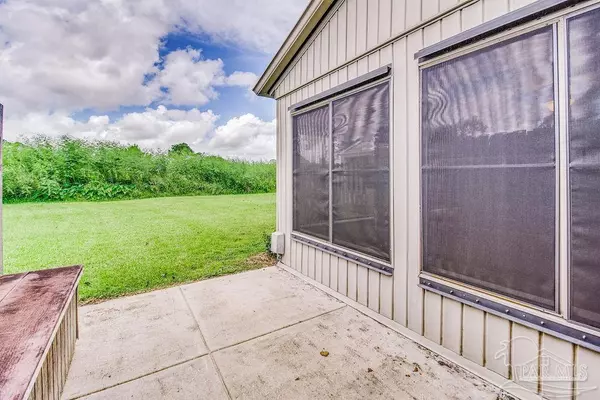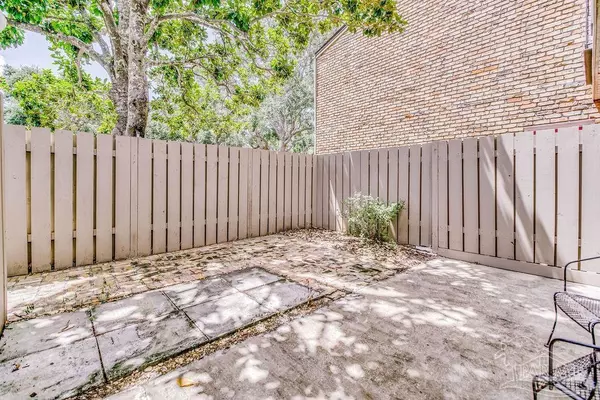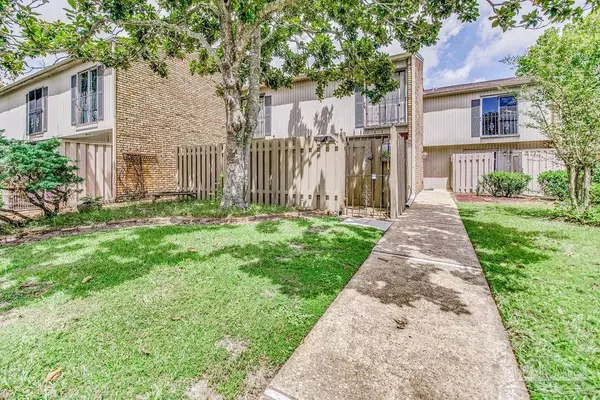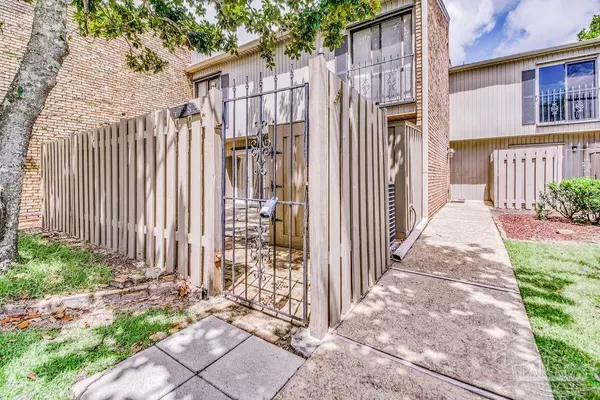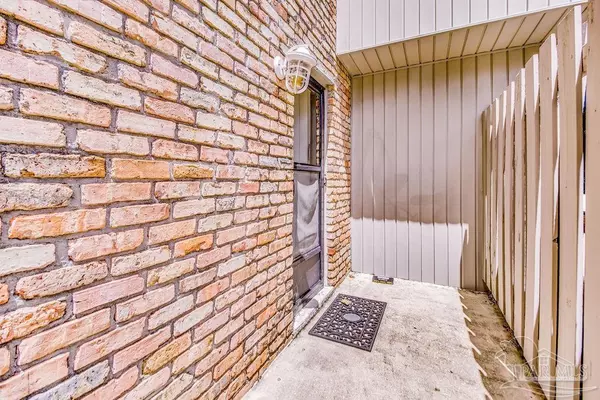Bought with Outside Area Selling Agent • OUTSIDE AREA SELLING OFFICE
$165,000
$179,990
8.3%For more information regarding the value of a property, please contact us for a free consultation.
3 Beds
2 Baths
1,680 SqFt
SOLD DATE : 10/27/2021
Key Details
Sold Price $165,000
Property Type Other Types
Sub Type Res Attached
Listing Status Sold
Purchase Type For Sale
Square Footage 1,680 sqft
Price per Sqft $98
Subdivision Perdido Bay Villas
MLS Listing ID 595574
Sold Date 10/27/21
Style Contemporary
Bedrooms 3
Full Baths 2
HOA Fees $242/ann
HOA Y/N Yes
Originating Board Pensacola MLS
Year Built 1972
Lot Size 3,354 Sqft
Acres 0.077
Property Description
Check out this beautiful three bedroom, two bath townhome in Perdido Bay Golf Club! When you first walk inside, you are quickly amazed by the wood laminate flooring in the living and formal dining rooms. The high ceiling with wood-looking beams makes the place feel large and open. The kitchen is fully equipped with a refrigerator, stainless stove/oven, and a built-in microwave. A dishwasher will save you from washing dishes by hand. The white kitchen cabinet, granite counters, tiled backsplash, and pantry set this kitchen apart from others. The kitchen is open to a tiled breakfast area. The opposite side of the kitchen opens to a formal dining area. On the main level floor, there is no carpet, one bedroom, and a bath. The bedroom has sliding glass doors that open to the fenced-in patio area. The sunroom is heated and cooled. It features a beautiful view through 4 large picture windows of the sprawling golf course, as well as a Brick Hearth and electric fireplace. Upstairs you will find two bedrooms with a jack-and-jill bathroom. The bathroom has a tub/shower combo and toilet separate from the tiled vanity area. Each upstairs bedroom has a large window. Upstairs is carpeted to give sound absorptions. Don't miss the bonus space! The bonus space is a large loft overlooking the living room. This area could be used for an extra living room, game room, gym, home office, or what else you desire. A quaint spiral staircase (in addition to a regular staircase) connects the loft to the downstairs. The townhouse offers lots of private outdoor living space with two patios. In the front of the townhome, a fenced-in patio with a storage room and a beautiful metal gate entrance allows you to enjoy privacy. You can access this patio from the downstairs bedroom or kitchen. At the rear of the home, you will enjoy a patio area overlooking the golf course with built-in storage that doubles as a bench. The washer and dryer (included) area offer extra cabinets for storage. Call Today!
Location
State FL
County Escambia
Zoning Res Multi
Rooms
Dining Room Eat-in Kitchen, Living/Dining Combo
Kitchen Not Updated, Pantry
Interior
Interior Features Cathedral Ceiling(s), Ceiling Fan(s), Sun Room
Heating Central, Fireplace(s)
Cooling Central Air, Ceiling Fan(s)
Flooring Hardwood, Tile, Carpet
Fireplaces Type Electric
Fireplace true
Appliance Electric Water Heater, Built In Microwave, Dishwasher, Disposal, Electric Cooktop, Refrigerator
Exterior
Exterior Feature Rain Gutters
Parking Features 1 Space/Unit, Assigned, Guest
Fence Partial
Pool None
Community Features Golf
View Y/N No
Roof Type Composition
Garage No
Building
Lot Description Near Golf Course, Interior Lot
Faces Sorrento Rd to Doug Ford to Right Shoshone to Left on Choctaw to Left Huron
Story 2
Water Public
Structure Type Brick Veneer, Vinyl Siding, Frame
New Construction No
Others
Tax ID 093S322000010002
Security Features Smoke Detector(s)
Read Less Info
Want to know what your home might be worth? Contact us for a FREE valuation!

Our team is ready to help you sell your home for the highest possible price ASAP
Find out why customers are choosing LPT Realty to meet their real estate needs



