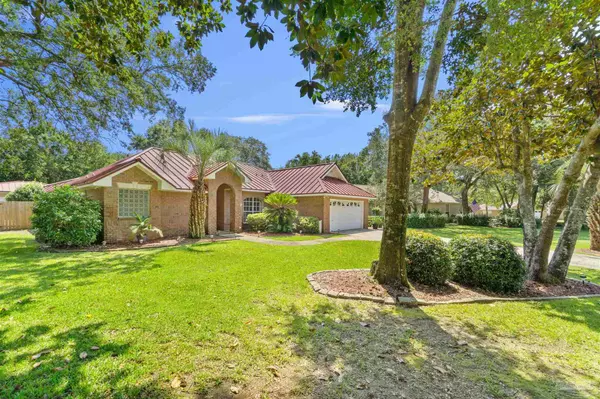Bought with Heather Dammeyer • Levin Rinke Realty
$507,000
$464,500
9.1%For more information regarding the value of a property, please contact us for a free consultation.
4 Beds
3 Baths
2,067 SqFt
SOLD DATE : 10/26/2021
Key Details
Sold Price $507,000
Property Type Single Family Home
Sub Type Single Family Residence
Listing Status Sold
Purchase Type For Sale
Square Footage 2,067 sqft
Price per Sqft $245
Subdivision Robledal Estates
MLS Listing ID 597155
Sold Date 10/26/21
Style Ranch, Traditional
Bedrooms 4
Full Baths 3
HOA Y/N No
Originating Board Pensacola MLS
Year Built 1997
Lot Size 0.440 Acres
Acres 0.44
Lot Dimensions 75x227.75x145x163
Property Description
If you're looking for a completely updated home with a pool and outdoor kitchen, look no further! This 4 bedroom split floorplan home located in highly sought after Robledal Estates (no HOA!) is an entertainer's dream! The home is located on a quiet street and has a completely updated kitchen with stainless steel appliances, huge great room with vaulted ceilings, updated bathrooms, new lvp flooring, new hvac with dehumidifier, metal roof that is in excellent shape, tons of closet/storage space, and so much more! Stepping outside you will find a covered outdoor kitchen and bar overlooking a beautiful screened in gunite pool and spa with waterfall. The pool can be heated and enjoyed year round. There is also a pool house with a full bathroom, attached garage, and workshop with extra driveway space to store your boat/rv/extra cars. The back yard is shaded and fully fenced in with a new privacy fence. CRAB Inc is a short walk away – right at the end of the street. A one time fee allows owners to have access to the beach, dock, and boat ramp on the bay. This is also the location of neighborhood get togethers on Friday nights. A home like this doesn't come around often! Hurry- it won't last long! *See full list of updates in document section.
Location
State FL
County Santa Rosa
Zoning Res Single
Rooms
Other Rooms Workshop/Storage, Yard Building, Workshop
Dining Room Breakfast Bar, Breakfast Room/Nook, Formal Dining Room
Kitchen Updated, Granite Counters, Pantry
Interior
Interior Features Baseboards, Bookcases, Cathedral Ceiling(s), Ceiling Fan(s), High Ceilings, High Speed Internet, Recessed Lighting, Track Lighting, Tray Ceiling(s), Vaulted Ceiling(s), Walk-In Closet(s)
Heating Central, Fireplace(s)
Cooling Central Air, Ceiling Fan(s)
Flooring Vinyl, Luxury Vinyl Tiles
Fireplaces Type Gas
Fireplace true
Appliance Electric Water Heater, Wine Cooler, Built In Microwave, Dishwasher, Electric Cooktop, Freezer, Microwave, Oven/Cooktop, Refrigerator, Self Cleaning Oven
Exterior
Exterior Feature Barbecue, Fire Pit, Irrigation Well, Lawn Pump, Outdoor Kitchen, Sprinkler
Parking Features 2 Car Garage, 3 Car Garage, 4 or More Car Garage, Boat, Detached, Front Entrance, Guest, Rear Entrance, RV Access/Parking, Garage Door Opener
Fence Back Yard, Privacy
Pool Gunite, Heated, In Ground, Pool/Spa Combo, Screen Enclosure
Community Features Beach, Dock, Fishing, Pavilion/Gazebo, Picnic Area, Waterfront Deed Access
Utilities Available Cable Available, Underground Utilities
Waterfront Description None, Boat Launch, Deed Access
View Y/N No
Roof Type Metal
Total Parking Spaces 9
Garage Yes
Building
Faces HWY 399 TO ROBLEDAL ESTATES, GO LEFT ON AVENIDA DE GALVEZ TO RIGHT ON CALLE DE CORTEZ
Story 1
Structure Type Brick Veneer, Brick, Frame
New Construction No
Others
Tax ID 032S27346000B000210
Security Features Smoke Detector(s)
Read Less Info
Want to know what your home might be worth? Contact us for a FREE valuation!

Our team is ready to help you sell your home for the highest possible price ASAP
Find out why customers are choosing LPT Realty to meet their real estate needs







