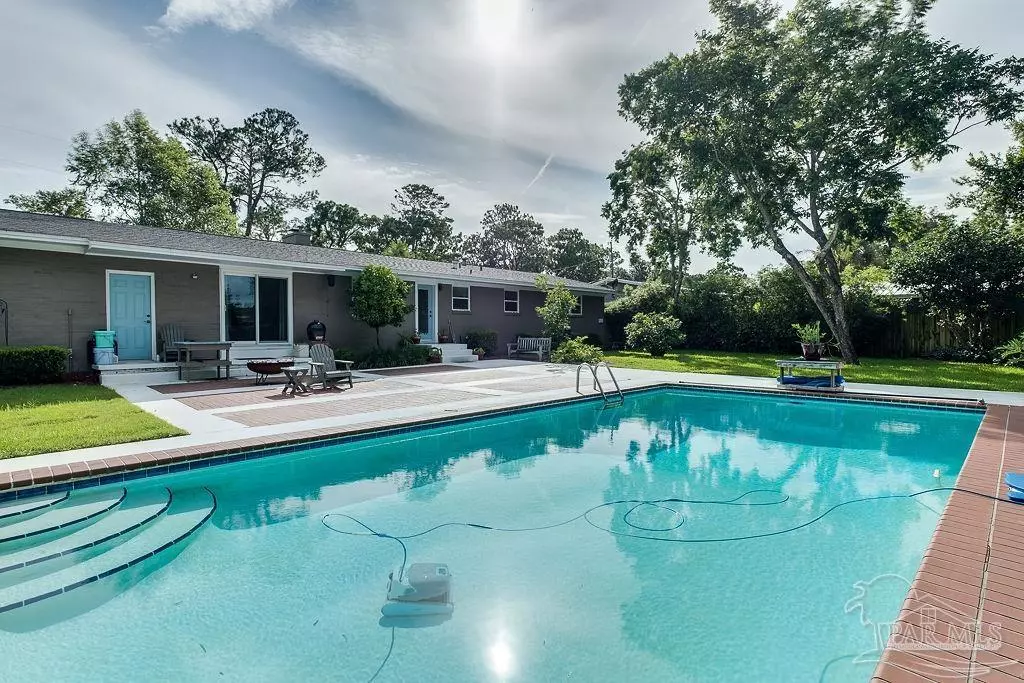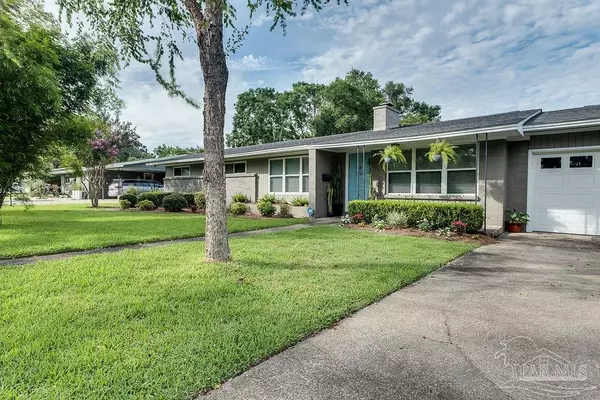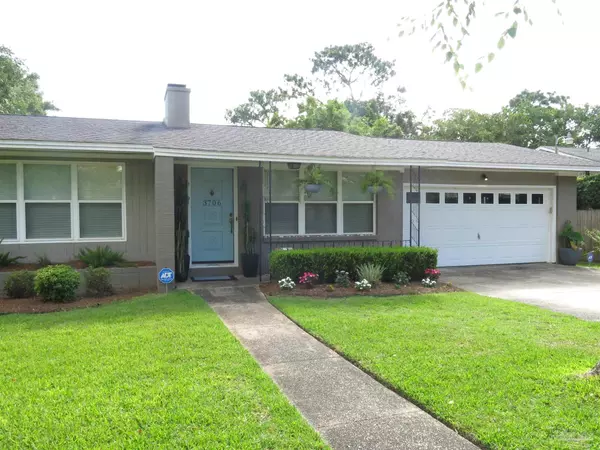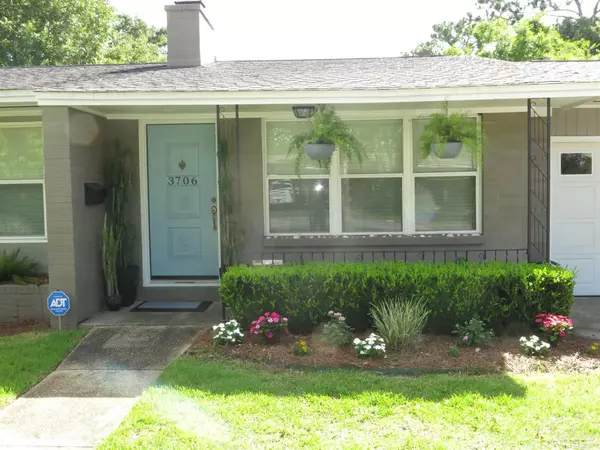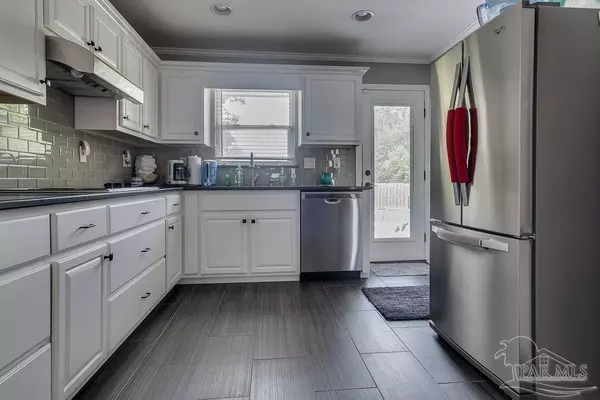Bought with Katy Collins • ERA LEGACY REALTY RICHARDSON
$420,000
$399,999
5.0%For more information regarding the value of a property, please contact us for a free consultation.
3 Beds
2 Baths
1,711 SqFt
SOLD DATE : 10/25/2021
Key Details
Sold Price $420,000
Property Type Single Family Home
Sub Type Single Family Residence
Listing Status Sold
Purchase Type For Sale
Square Footage 1,711 sqft
Price per Sqft $245
Subdivision Cordova Park
MLS Listing ID 593603
Sold Date 10/25/21
Style Ranch
Bedrooms 3
Full Baths 2
HOA Y/N No
Originating Board Pensacola MLS
Year Built 1960
Lot Size 0.280 Acres
Acres 0.28
Lot Dimensions 123x100
Property Description
UPDATED home with a large POOL in Highly Desired CORDOVA PARK! Conveniently located close to hospitals, shopping, airport & some of the best schools in Pensacola! Everything has been done here for you! Updates include: Refinished wood floors; A/C Unit; Windows; Resurfaced the Gunite Swimming Pool; Painted exterior patio; Completely painted the interior; Painted the whole exterior & custom shed; Kitchen renovation to include new tile floors, quartz countertops, tile backsplash, sink, dishwasher, range/stove, refrigerator, & painted cabinets; Bathroom remodel to include new title flooring, granite countertop & new toilets; Back door with built in blinds; Privacy Fence; High end fans; Additional recessed lighting added; Updated light switches throughout; Garage door opener; Garage door; All new LED Flood Lights; Termite contract; Regular preventative insect treatment; Lawn treated regularly; Irrigation System (separate city water line without sewer fees;) Irrigation Controller; Landscaping; Hot water heater; & Roof (2010.) Clean home with refinished hardwood floors and tile throughout (no carpet,) makes it easy on your allergies! Nice privacy fenced yard with a spacious deck/patio & sparkling pool, complete with energy efficient variable speed pump, salt water system, sand filter & a Polaris for easy cleaning! The perfect spot for entertaining. This spacious home provides versatile space that can be used to fit your needs. Living Room features a nice brick fireplace & leads to the kitchen. A Formal Dining Room is on the other side of the kitchen which then connects to the Den with built-in bookshelves. The 2 car garage provides additional storage space & attic access. 3 bedrooms & 2 full baths are on the opposite side of the home. The home is equipped with a security system connected to a local monitoring system if you desire to utilize it! Natural Gas is available at the road. This home has been extremely well maintained, updated & loved and is ready for you TODAY!
Location
State FL
County Escambia
Zoning Res Single
Rooms
Dining Room Formal Dining Room
Kitchen Updated
Interior
Interior Features Bookcases, Ceiling Fan(s), Crown Molding, High Speed Internet, Recessed Lighting, Media Room, Office/Study
Heating Central, Fireplace(s)
Cooling Central Air, Ceiling Fan(s)
Flooring Hardwood, Tile
Fireplace true
Appliance Electric Water Heater, Built In Microwave, Dishwasher, Disposal, Electric Cooktop, Oven/Cooktop, Self Cleaning Oven
Exterior
Exterior Feature Sprinkler
Parking Features 2 Car Garage, Garage Door Opener
Garage Spaces 2.0
Fence Back Yard, Privacy
Pool Gunite, In Ground
Community Features Playground
Utilities Available Cable Available
Waterfront Description None, No Water Features
View Y/N No
Roof Type Composition
Total Parking Spaces 2
Garage Yes
Building
Lot Description Central Access
Faces BAYOU BLVD. (SOUTH OF 12th AVE./NORTH OF CERVANTES ST), TURN ON FOX RD., THEN TURN LEFT (GOING SOUTH) ON DUNWOODY DR. BEAUTIFUL HOME WILL BE 1 BLOCK DOWN ON YOUR LEFT.
Story 1
Water Public
Structure Type Brick Veneer, Frame
New Construction No
Others
HOA Fee Include None
Tax ID 331S308300012107
Security Features Security System, Smoke Detector(s)
Read Less Info
Want to know what your home might be worth? Contact us for a FREE valuation!

Our team is ready to help you sell your home for the highest possible price ASAP
Find out why customers are choosing LPT Realty to meet their real estate needs


