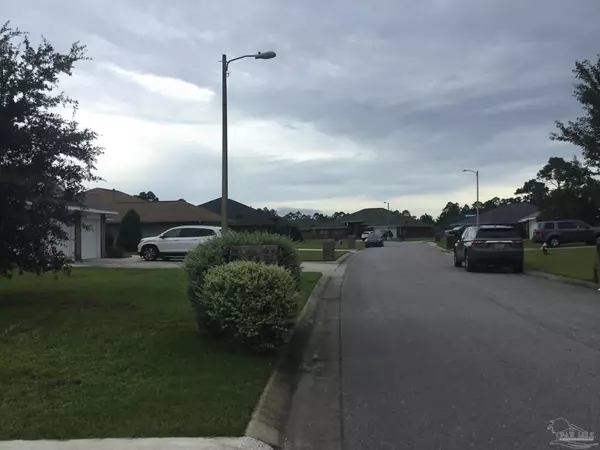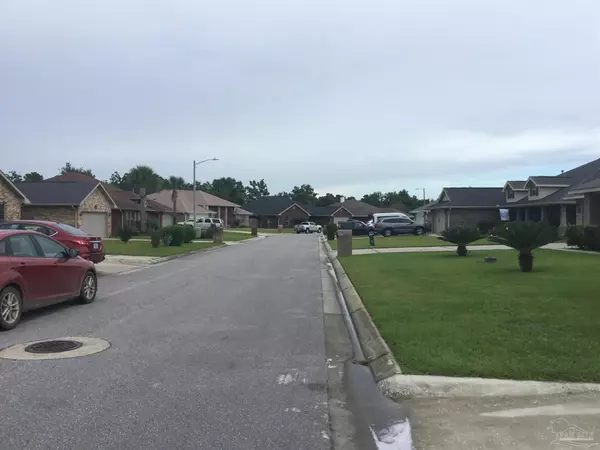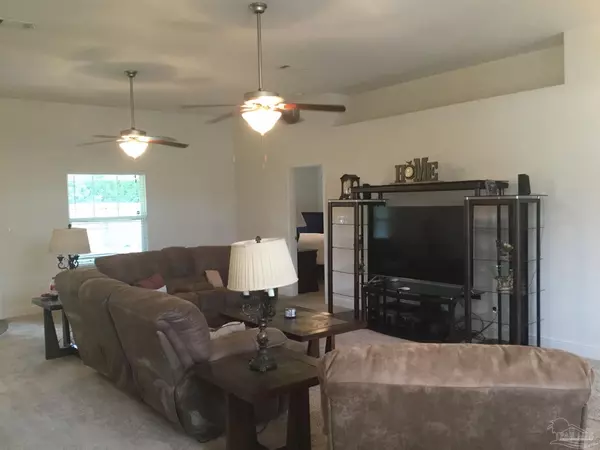Bought with Jason Smallwood • EXP Realty, LLC
$330,000
$330,000
For more information regarding the value of a property, please contact us for a free consultation.
4 Beds
3 Baths
2,380 SqFt
SOLD DATE : 10/13/2021
Key Details
Sold Price $330,000
Property Type Single Family Home
Sub Type Single Family Residence
Listing Status Sold
Purchase Type For Sale
Square Footage 2,380 sqft
Price per Sqft $138
Subdivision Manchester
MLS Listing ID 594995
Sold Date 10/13/21
Style Contemporary
Bedrooms 4
Full Baths 3
HOA Fees $7/ann
HOA Y/N Yes
Originating Board Pensacola MLS
Year Built 2013
Lot Size 9,147 Sqft
Acres 0.21
Property Description
This Beautiful and Modern Brick Home is only 8 years old. It has 4 Beds/3full Baths/2 Car Garage/with Office and Fenced Backyard. Double Pane Low E366 Vinyl Windows. Crown Molding, Moen Faucets in Kitchen and Baths, Orange Peel Walls, Bull Nose Corners and Knockdown Ceilings (no popcorn here). Recessed Lighting in Kitchen, Showers and Tubs. 50 Gallon Water Heater (Gas). The Whole House is plumbed for Gas and Electric so You Can Pick which way you want the Mechanicals and Appliances (for example if you want to switch from current Electric Stove you could replace with Gas Stove). Kitchen has Recessed Lighting, Granite Countertops and Stainless Steel Appliances. House Floorplan is a 3-Way Split for the Bedrooms. Home also has ADT Security Alarm (still active). Records show that home is in X Flood Zone (lowest risk category in FL). Seller will provide 1 Year Home Warranty and Fabric Shield Window Protection Devices. House is Back on Market because Buyer Could Not Close. House appraised at $330,000.
Location
State FL
County Escambia
Zoning Res Single
Rooms
Dining Room Breakfast Bar, Breakfast Room/Nook, Formal Dining Room
Kitchen Not Updated, Granite Counters
Interior
Interior Features Ceiling Fan(s), Crown Molding, High Ceilings, High Speed Internet, Recessed Lighting, Tray Ceiling(s), Walk-In Closet(s), Smart Thermostat, Office/Study
Heating Central, ENERGY STAR Qualified Heat Pump
Cooling Central Air, Ceiling Fan(s)
Flooring Hardwood, Luxury Vinyl Tiles, Carpet
Appliance Gas Water Heater, Dryer, Washer, Built In Microwave, Dishwasher, Electric Cooktop, Refrigerator, ENERGY STAR Qualified Dishwasher, ENERGY STAR Qualified Dryer, ENERGY STAR Qualified Refrigerator, ENERGY STAR Qualified Appliances, ENERGY STAR Qualified Washer, ENERGY STAR Qualified Water Heater
Exterior
Parking Features 2 Car Garage, Front Entrance, Garage Door Opener
Garage Spaces 2.0
Fence Back Yard
Pool None
Waterfront Description None, No Water Features
View Y/N No
Roof Type Shingle, Hip
Total Parking Spaces 2
Garage Yes
Building
Lot Description Central Access
Faces From Lillian Hwy (aka Hwy 98), turn onto Little Creek Lane. Turn Right onto Aruba Drive and follow around until #11683.
Story 1
Water Public
Structure Type Brick Veneer, Brick
New Construction No
Others
HOA Fee Include Association, Management
Tax ID 252S312000012005
Security Features Security System, Smoke Detector(s)
Read Less Info
Want to know what your home might be worth? Contact us for a FREE valuation!

Our team is ready to help you sell your home for the highest possible price ASAP
Find out why customers are choosing LPT Realty to meet their real estate needs







