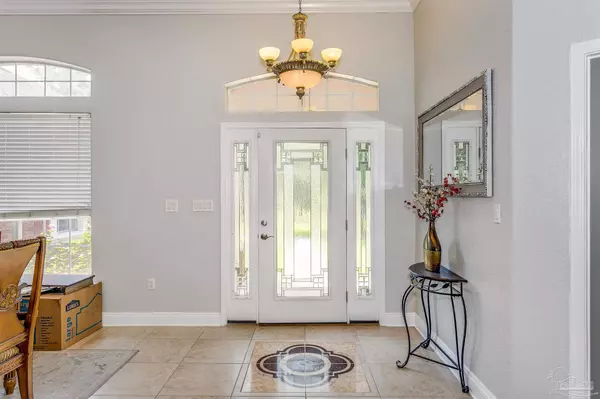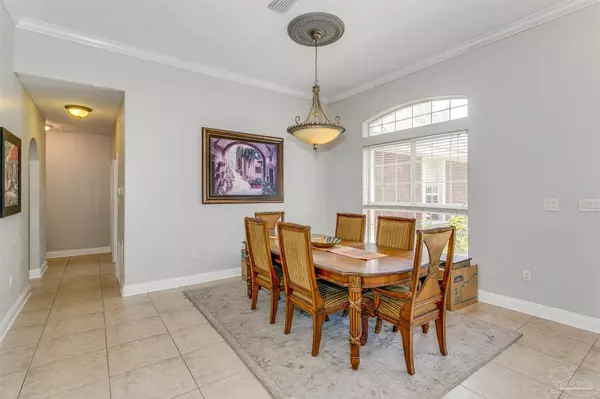Bought with Sandra Wyrosdick • RE/MAX INFINITY
$620,000
$620,000
For more information regarding the value of a property, please contact us for a free consultation.
4 Beds
3 Baths
3,142 SqFt
SOLD DATE : 10/05/2021
Key Details
Sold Price $620,000
Property Type Single Family Home
Sub Type Single Family Residence
Listing Status Sold
Purchase Type For Sale
Square Footage 3,142 sqft
Price per Sqft $197
Subdivision Barrineau Creek Estates
MLS Listing ID 594923
Sold Date 10/05/21
Style Contemporary
Bedrooms 4
Full Baths 3
HOA Y/N No
Originating Board Pensacola MLS
Year Built 2006
Lot Size 5.020 Acres
Acres 5.02
Property Description
WOW! Don't miss this opportunity to own two homes on five acres of tranquil solitude! This gorgeous country estate is complete with the main house having 3,142 sq. ft., with 4 bedrooms, 3 bathrooms, & an office; the guest home having 1,530 sq. ft. with 3 bedrooms & 2 bathrooms; a 30 x 40 workshop with electricity & water; an additional yard storage building & plenty of room for horses and gardening. The executive style main house is completely customized from top to bottom. Upon entering the home, you'll notice the beautiful foyer with custom decorative tile which warmly welcomes you into the formal living room and dining space. The open concept offers clear sightlines from each space to create an environment perfect for hosting large family gatherings or holiday parties. The cook of the family will love the kitchen which features custom cabinets, granite countertops, stainless steel appliances, ample room for meal prepping and storage, a breakfast bar and a breakfast nook. The cozy family room is complete with an electric fireplace & custom built-in shelving. The back porch expands the depth of the home with three sets of French doors for easy access for everyone. When you are not entertaining, you will appreciate the split floor plan, offering maximum privacy. The office and the master bedroom both have a private keypad for extra security. The spacious master bedroom features an en-suite with a creatively designed shower with 2 shower heads, a jet tub, and 2 separate vanities. The additional 3 bedrooms are all spacious with large closets. The guest home is a 2019 Cavalier mobile home which offers 3 bedrooms, 2 bathrooms, an open living room, spacious kitchen, & dining area with lots of windows for natural light. The master bedroom has a walk-in closet and an en-suite with a large walk-in shower. The home is on it's own electric meter and septic and has a custom built porch with plenty of room for rocking. Schedule your tour today!
Location
State FL
County Escambia
Zoning Agricultural
Rooms
Other Rooms Barn(s), Guest House, Workshop/Storage, Yard Building
Dining Room Breakfast Bar, Formal Dining Room, Kitchen/Dining Combo
Kitchen Not Updated, Granite Counters, Kitchen Island
Interior
Interior Features Baseboards, Bookcases, Cathedral Ceiling(s), Ceiling Fan(s), Crown Molding, High Ceilings, High Speed Internet, Recessed Lighting, Tray Ceiling(s), Walk-In Closet(s), Guest Room/In Law Suite, Office/Study
Heating Central, Fireplace(s)
Cooling Central Air, Ceiling Fan(s)
Flooring Luxury Vinyl Tiles, Tile
Fireplace true
Appliance Electric Water Heater, Built In Microwave, Dishwasher, Electric Cooktop, Refrigerator, Self Cleaning Oven
Exterior
Exterior Feature Fire Pit
Parking Features 3 Car Garage, Side Entrance, Garage Door Opener
Garage Spaces 3.0
Fence Back Yard, Chain Link
Pool None
Utilities Available Cable Available
Waterfront Description None, No Water Features
View Y/N No
Roof Type Shingle
Total Parking Spaces 2
Garage Yes
Building
Lot Description Central Access
Faces Travel Highway 29 North, Turn West on Barrineau Park Rd (Highway 196), Travel 1.5 Miles and the Gates to this Home are on the Right.
Story 1
Structure Type Brick Veneer, Brick
New Construction No
Others
HOA Fee Include None
Tax ID 182N314500000020
Security Features Smoke Detector(s)
Read Less Info
Want to know what your home might be worth? Contact us for a FREE valuation!

Our team is ready to help you sell your home for the highest possible price ASAP
Find out why customers are choosing LPT Realty to meet their real estate needs







