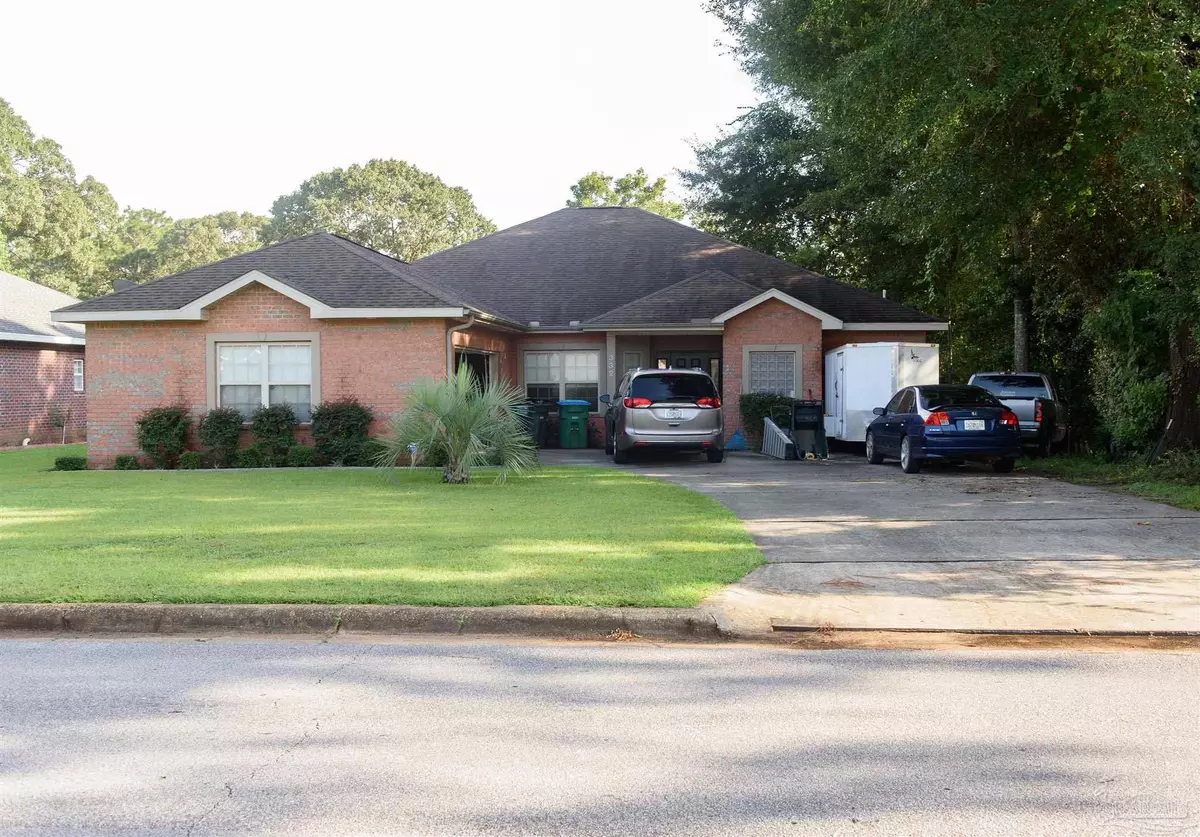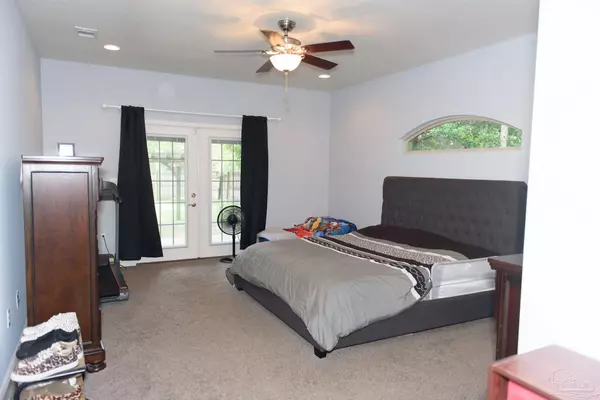Bought with Glenn Wagner • Emerald Coast Choice Realty, Inc.
$300,000
$310,000
3.2%For more information regarding the value of a property, please contact us for a free consultation.
3 Beds
2 Baths
2,280 SqFt
SOLD DATE : 10/04/2021
Key Details
Sold Price $300,000
Property Type Single Family Home
Sub Type Single Family Residence
Listing Status Sold
Purchase Type For Sale
Square Footage 2,280 sqft
Price per Sqft $131
Subdivision Adams Powell
MLS Listing ID 595835
Sold Date 10/04/21
Style Contemporary
Bedrooms 3
Full Baths 2
HOA Y/N No
Originating Board Pensacola MLS
Year Built 2006
Lot Size 0.270 Acres
Acres 0.27
Lot Dimensions 27x155
Property Description
All brick home located in central Crestview close to shopping, dining and downtown area! This spacious 3 bedroom home offers a great open floor plan perfect for entertaining and the every day raising a family! Master bedroom boats a large en suite with separate shower, large tub, double vanities and a delightfully sized walk in closet. Large back yard and perfectly situated within 300 yards from highly sough after Bob Sikes Elementary
Location
State FL
County Okaloosa
Zoning Res Single
Rooms
Dining Room Breakfast Room/Nook, Kitchen/Dining Combo
Kitchen Not Updated
Interior
Interior Features Recessed Lighting
Heating Central
Cooling Central Air, Ceiling Fan(s)
Flooring Tile, Carpet
Appliance Electric Water Heater
Exterior
Parking Features 2 Car Garage
Garage Spaces 2.0
Fence Back Yard, Privacy
Pool None
View Y/N No
Roof Type Shingle
Total Parking Spaces 2
Garage Yes
Building
Faces Heading North on Highway 85, turn left onto 8th Street. Turn right onto Texas Parkway and left onto Adams Drive. Home will be on the left. 332 Adams Drive.
Story 1
Water Public
Structure Type Frame
New Construction No
Others
Tax ID 053N230010000H0430
Security Features Smoke Detector(s)
Read Less Info
Want to know what your home might be worth? Contact us for a FREE valuation!

Our team is ready to help you sell your home for the highest possible price ASAP
Find out why customers are choosing LPT Realty to meet their real estate needs







