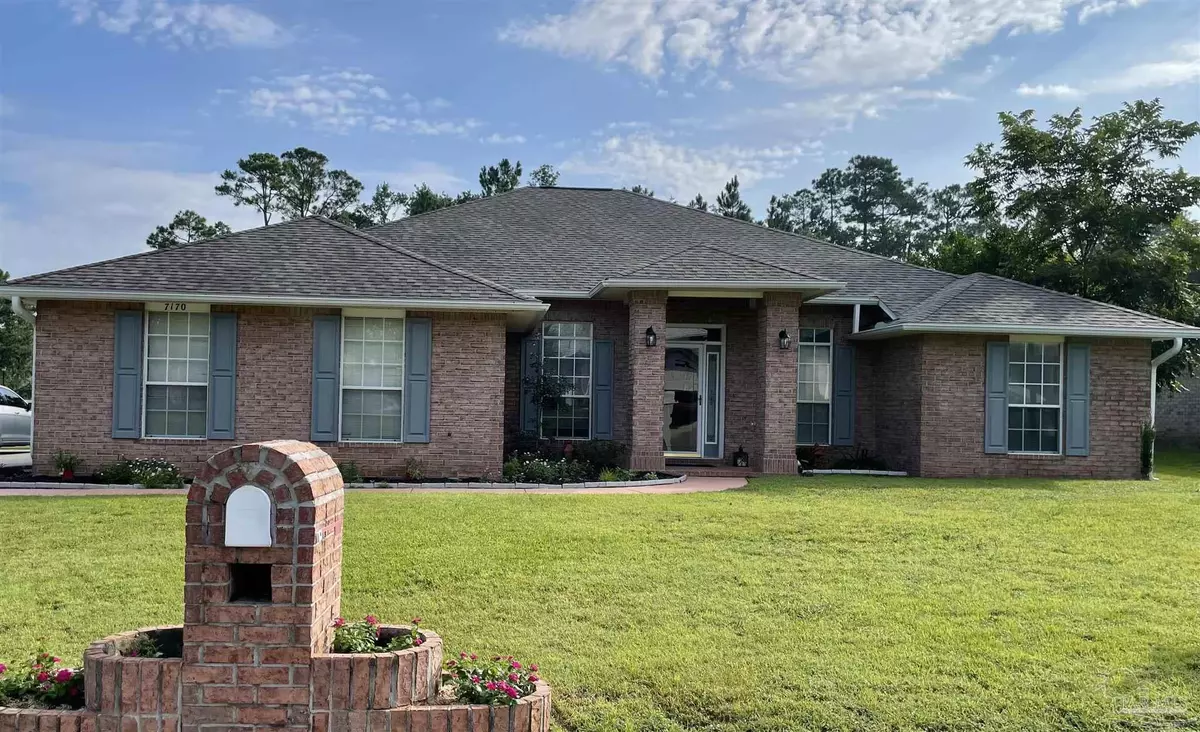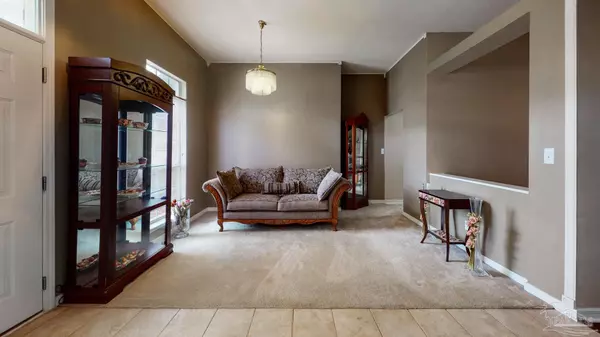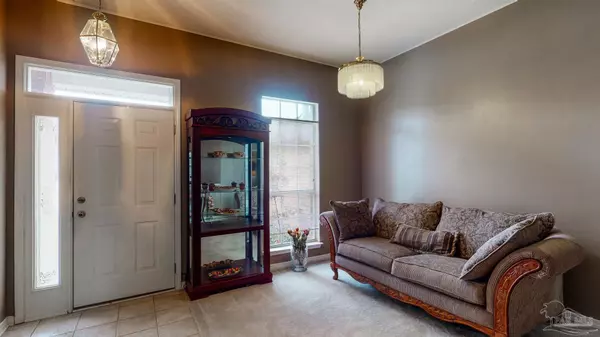Bought with Richard Lafrance • Re/Max America's Top Realty
$350,000
$350,000
For more information regarding the value of a property, please contact us for a free consultation.
4 Beds
3 Baths
2,194 SqFt
SOLD DATE : 10/01/2021
Key Details
Sold Price $350,000
Property Type Single Family Home
Sub Type Single Family Residence
Listing Status Sold
Purchase Type For Sale
Square Footage 2,194 sqft
Price per Sqft $159
Subdivision Crystal Creek
MLS Listing ID 595505
Sold Date 10/01/21
Style Contemporary
Bedrooms 4
Full Baths 3
HOA Fees $16/ann
HOA Y/N Yes
Originating Board Pensacola MLS
Year Built 2000
Lot Size 0.270 Acres
Acres 0.27
Property Description
You'll want to make this beautiful brick 4 bedroom, 3 full bath, screened pool house, with a new sunroom located on a spacious corner lot, your new home! At its entrance, this inviting home offers a wide tiled foyer with double french doors to the office/study on the right, while the left is open to the formal dining room that overlooks the large family room with newer laminate flooring, high ceiling, plant ledges, and decorator niche with light to highlight your favorite art. Adjacent to the family room is the breakfast nook and kitchen. The kitchen features a pantry and new (2021) stainless appliances including a smooth surface range, dishwasher, and range hood. The stainless refrigerator (2019) conveys. The kitchen boasts tile floors, tile backsplash, and a breakfast bar with tiled back. With an open split floor plan, the large master bedroom features laminate flooring and adjoins a spacious master bath with double vanities, garden tub, walk in closet, water closet, and updated tile surround shower with built in seat and niche. The other bedrooms are large and each features an energy saving ceiling fan. A hall bath is positioned between 2 of these bedrooms while a bedroom at the opposite end of the hall is adjacent to a large bath located off the sunroom and screened pool area. The sunroom is a 2021 addition and opens to the large screened oversized 14'X42' pool with 2021 pool liner. Other recent upgrades include 2021 roof, 2021 HVAC, 2021 Rainbird sprinkler controller, fresh paint and many new light fixtures. A great home, priced to sell, make your plans to tour it today!
Location
State FL
County Escambia
Zoning County
Rooms
Dining Room Breakfast Bar, Breakfast Room/Nook, Formal Dining Room
Kitchen Updated, Pantry
Interior
Interior Features Cathedral Ceiling(s), Ceiling Fan(s), Crown Molding, High Ceilings, Plant Ledges, Vaulted Ceiling(s), Walk-In Closet(s), Sun Room
Heating Natural Gas
Cooling Central Air, Ceiling Fan(s)
Flooring Tile, Vinyl, Carpet, Laminate
Appliance Gas Water Heater, Dishwasher, Disposal, Electric Cooktop, Refrigerator
Exterior
Exterior Feature Sprinkler, Rain Gutters
Parking Features 2 Car Garage, Side Entrance
Garage Spaces 2.0
Fence Back Yard
Pool In Ground, Screen Enclosure
Utilities Available Cable Available
View Y/N No
Roof Type Shingle
Total Parking Spaces 2
Garage Yes
Building
Lot Description Corner Lot
Faces West Mobile Hwy from Blue Angel Pkwy, then right on Henegar Drive, then left on Tannehill. House is on the right at the corner of Tannehill Dr. and Sire Ln.
Story 1
Water Public
Structure Type Brick Veneer, Brick
New Construction No
Others
HOA Fee Include Deed Restrictions
Tax ID 231S314000310007
Security Features Smoke Detector(s)
Read Less Info
Want to know what your home might be worth? Contact us for a FREE valuation!

Our team is ready to help you sell your home for the highest possible price ASAP
Find out why customers are choosing LPT Realty to meet their real estate needs







