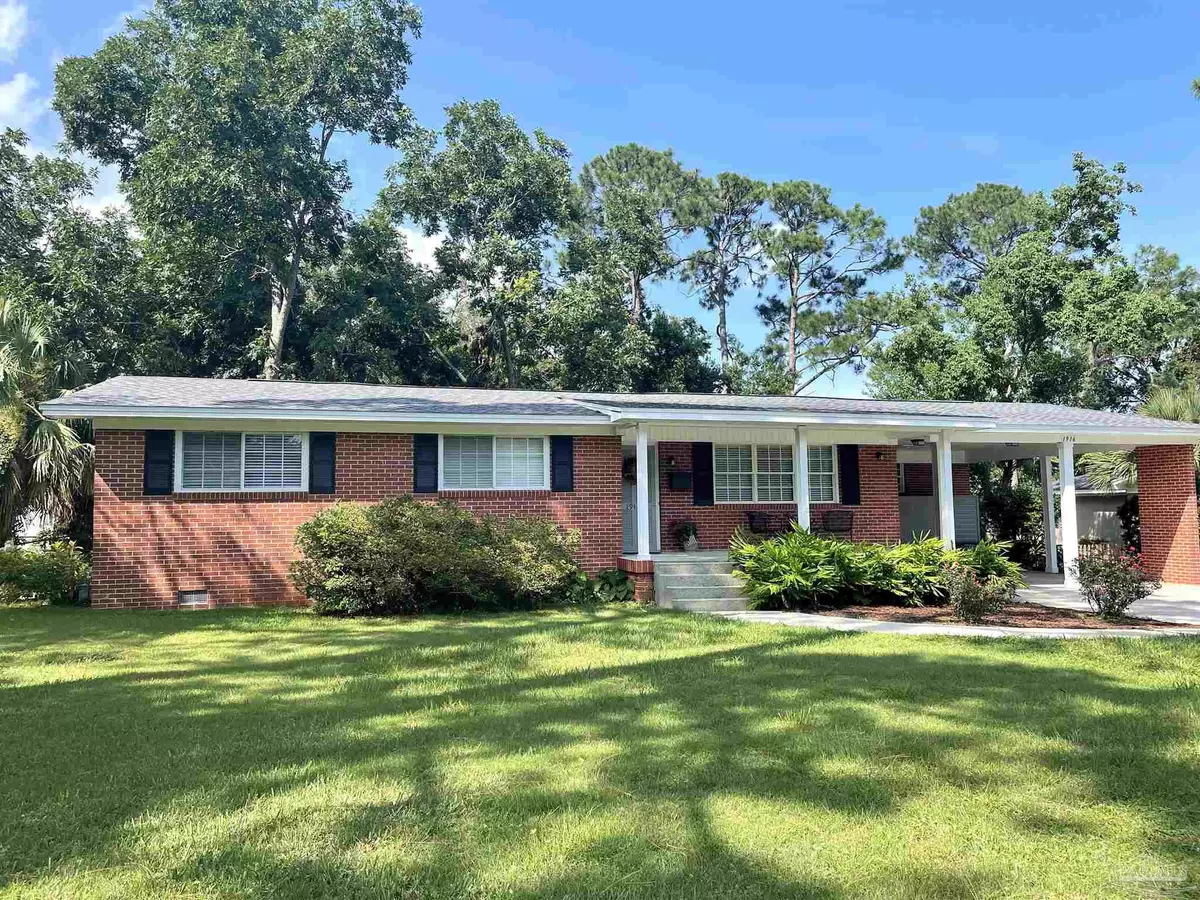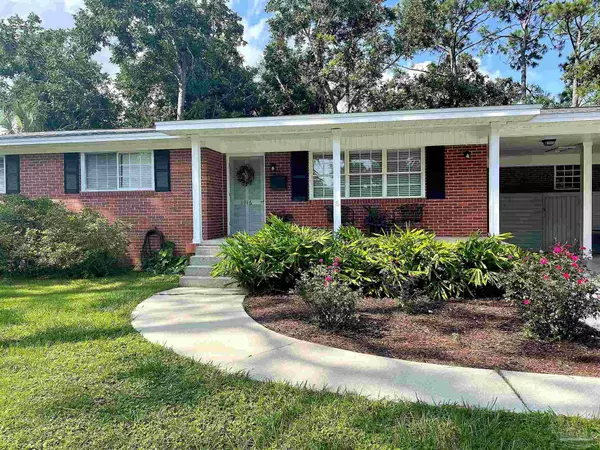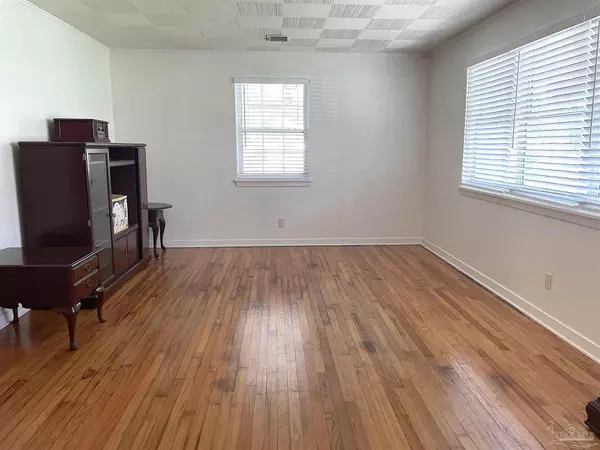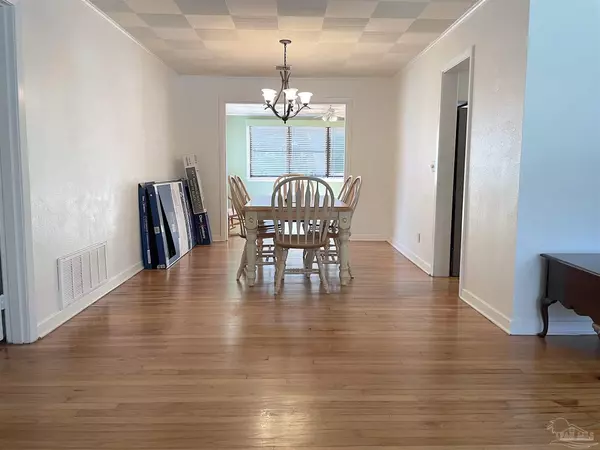Bought with Carole Neuner • Levin Rinke Realty
$373,000
$384,500
3.0%For more information regarding the value of a property, please contact us for a free consultation.
4 Beds
3 Baths
2,181 SqFt
SOLD DATE : 09/17/2021
Key Details
Sold Price $373,000
Property Type Single Family Home
Sub Type Single Family Residence
Listing Status Sold
Purchase Type For Sale
Square Footage 2,181 sqft
Price per Sqft $171
Subdivision Cordova Park
MLS Listing ID 593072
Sold Date 09/17/21
Style Ranch
Bedrooms 4
Full Baths 3
HOA Y/N No
Originating Board Pensacola MLS
Year Built 1957
Lot Size 0.281 Acres
Acres 0.2812
Lot Dimensions 100 x 120
Property Description
LOCATION. That's the one thing that can't be changed about a property. This home is in one of Pensacola's most sought after neighborhoods and for good reason! Very sustainable, it's only a 5 minute walk to the Roger Scott Athletic Complex for your tennis, swimming or soccer... less than 10 to Cordova Park elementary. Bike endlessly through the winding streets without hitting traffic, or take your dog for a run in the same peace and quiet. A quick drive will take you to most of the city or the beach... 5 minutes to shopping, the airport, or the hospital! Well maintained and with a brand NEW roof, this one is ready for a new owner to recast with their own style. The formal living area is flooded with natural light, freshly painted, and grounded by timeless wood floors. This original flooring flows throughout most of the home, including the kitchen, where white cabinets and stainless appliances will work with any decor. For those seeking a project, this is the perfect spot to consider opening up to the den, which continues on to a deck and the backyard. This family room is a perfect spot for hanging out and entertaining! An adjacent Master Suite add-on makes the home a 4 bedroom and 3 bath. The Bedroom addition has double closets, plus an extra side space for a desk. It's large bathroom footprint is ready for an update and is sizable enough to be exquisite! On the other side of the house are three more bedrooms, including the original Master. Perfect for a parent/guest/teen, the private bathroom is such a pampering feature. The two bathrooms on this side of the house are original pastel tile, indicative of 1950s playfulness, and in superb condition. Outside, a two car carport with storage can also double as the weekly happy hour location. The backyard is fenced and private, with room for pets, a pool, or a garden. There is some updating a new owner will want to consider in the future years, and the pricing takes that into account.
Location
State FL
County Escambia
Zoning City,Res Single
Rooms
Dining Room Breakfast Bar, Formal Dining Room
Kitchen Updated, Laminate Counters
Interior
Interior Features Baseboards, Ceiling Fan(s), Crown Molding, High Speed Internet
Heating Central
Cooling Central Air, Ceiling Fan(s)
Flooring Hardwood, Tile, Laminate
Appliance Gas Water Heater, Dishwasher, Electric Cooktop, Microwave, Refrigerator
Exterior
Exterior Feature Rain Gutters
Parking Features 2 Car Carport, Boat, Front Entrance
Carport Spaces 2
Fence Back Yard
Pool None
Community Features Playground
Utilities Available Cable Available
Waterfront Description None, No Water Features
View Y/N No
Roof Type Shingle, Gable
Total Parking Spaces 2
Garage No
Building
Faces Summit to Piedmont to right on Copley Dr. Can also access from Bayou Blvd.
Story 1
Water Public
Structure Type Brick Veneer, Frame
New Construction No
Others
HOA Fee Include None
Tax ID 331S308300006086
Security Features Smoke Detector(s)
Read Less Info
Want to know what your home might be worth? Contact us for a FREE valuation!

Our team is ready to help you sell your home for the highest possible price ASAP
Find out why customers are choosing LPT Realty to meet their real estate needs







