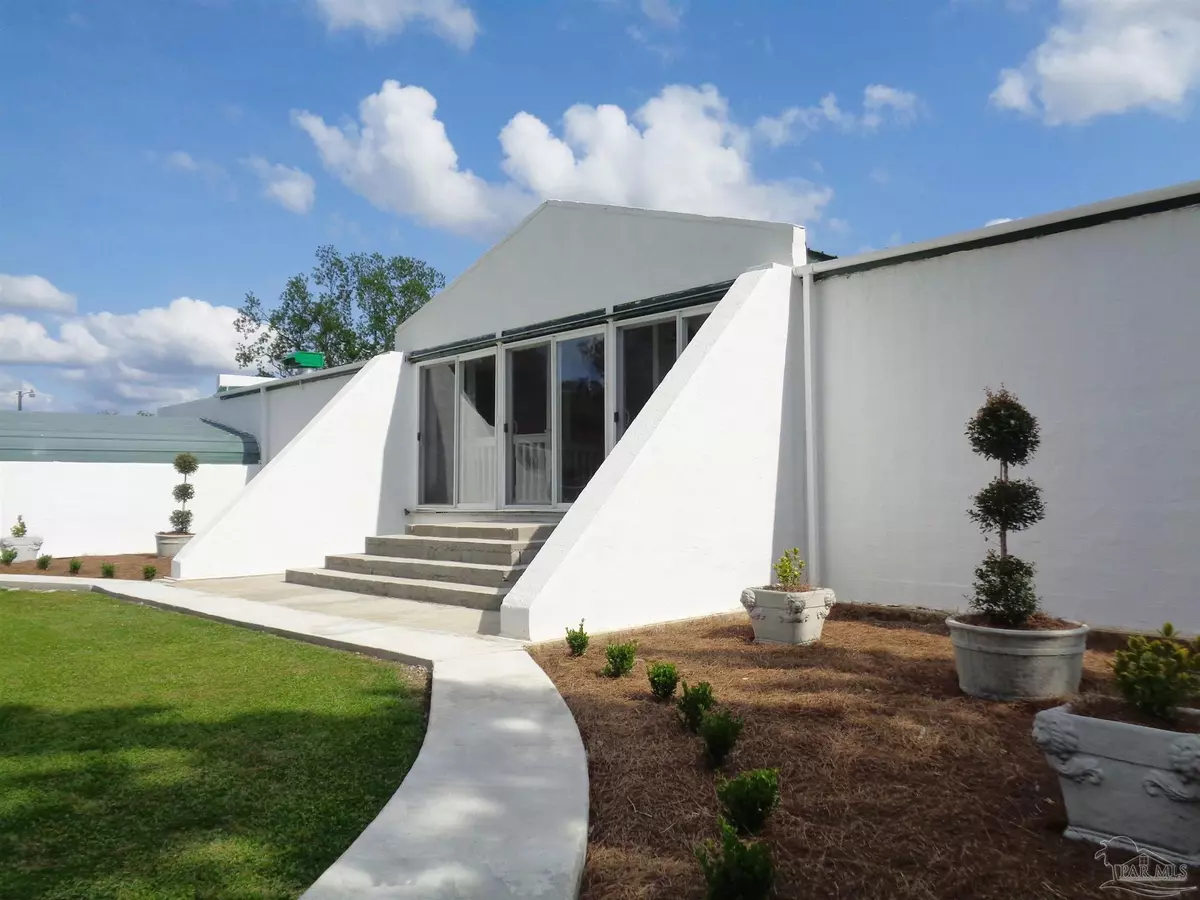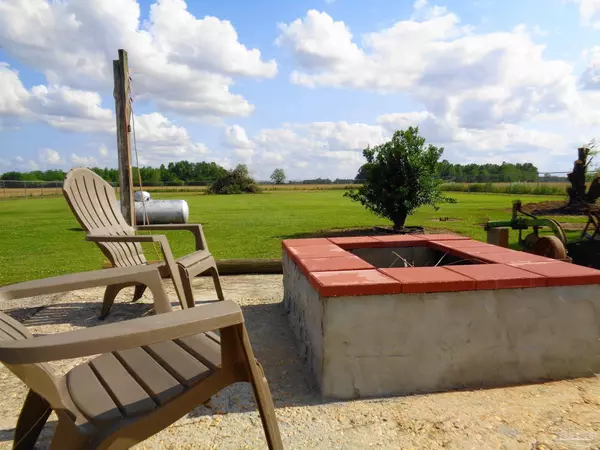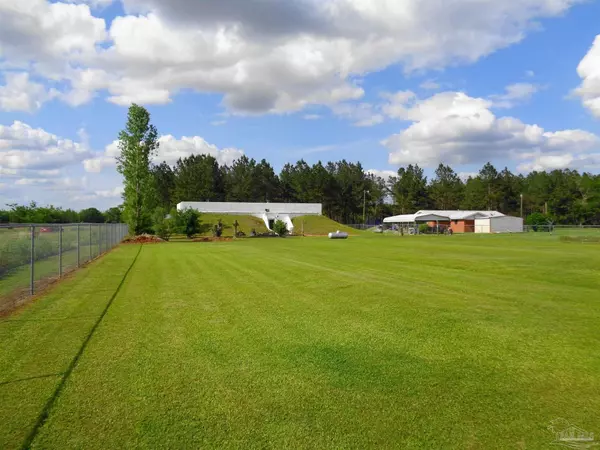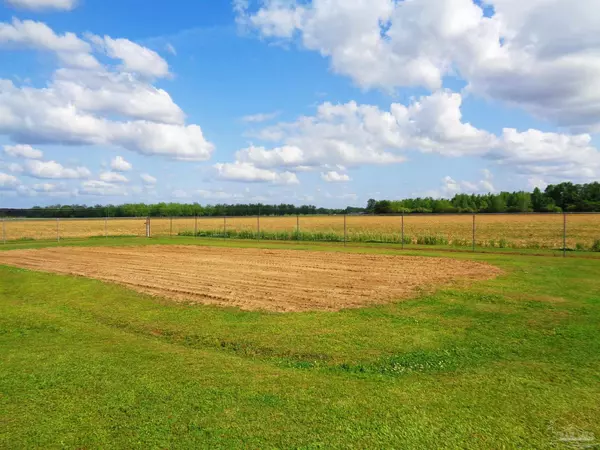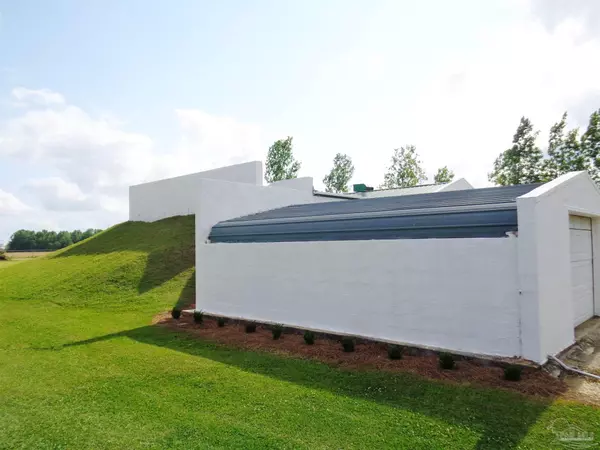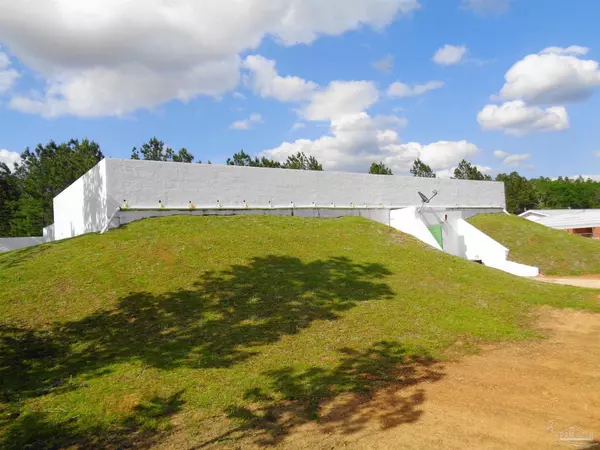Bought with Jonathan Scull • Hanban Real Estate LLC
$134,900
$134,900
For more information regarding the value of a property, please contact us for a free consultation.
3 Beds
2 Baths
1,560 SqFt
SOLD DATE : 08/31/2021
Key Details
Sold Price $134,900
Property Type Single Family Home
Sub Type Single Family Residence
Listing Status Sold
Purchase Type For Sale
Square Footage 1,560 sqft
Price per Sqft $86
MLS Listing ID 588928
Sold Date 08/31/21
Bedrooms 3
Full Baths 2
HOA Y/N No
Originating Board Pensacola MLS
Year Built 1996
Lot Size 1.000 Acres
Acres 1.0
Lot Dimensions 120'x360'
Property Description
How many times have you had to evacuate from a storm recently?? Looking for a place to ride out the zombie apocalypse? (ok...kidding...) but seriously, ready for a safe haven or special retreat? Look no further, this home was highly thought out and engineered to withstand whatever is coming our way! There's even an attached tornado shelter. Don't let this pristine white exterior fool you, there are safety features and creature comforts inside and out. There is a 6' high chain-link perimeter fence around the entire acre with 2 gated entrance driveways. Oversized garages flank either side of the home on the front with private covered entrances inside (both garages are insulated and have automatic door openers). Amazing storage for cars or whatever needs to be in out of the weather. Between the garages and house, and behind the 3 sets of insulated, glass, entry-doors is a sheltered 12'x60' enclosed porch and storage/workshop area. A super-fun, indoor, hood-vented, propane grill system is being installed so your picnic never gets rained out! Before I forget there's a lovely home included too! The 3 bedroom/2 bath home features a split floor plan, spacious bedrooms with walk-in closets, en suite bath in the master bedroom, fireplace in the living room flanked by built-in bookcases. A huge kitchen with loads of cabinets and storage and room for your breakfast area, though you do have a more formal dining room too! Neat as a pin and move-in ready... but wait...there's more. The garden is already started and the firepit is all set up. Wait until you see the stars from here!!! Pack your bags and come on... this will be a perfect weekend retreat, safety getaway or permanent home for those who long for a peaceful country setting in a highly secure, efficient home. We are happy to share more details about the construction, materials, and features of this specialized home. Don't hesitate to ask! Call today to make your private showing appointment!
Location
State AL
County Other Counties
Zoning Unrestricted
Rooms
Dining Room Breakfast Room/Nook
Kitchen Not Updated
Interior
Heating Central, Fireplace(s)
Cooling Central Air, Ceiling Fan(s), ENERGY STAR Qualified Equipment
Flooring Carpet
Fireplace true
Appliance Electric Water Heater, Dishwasher, Electric Cooktop, Refrigerator, ENERGY STAR Qualified Dishwasher, ENERGY STAR Qualified Refrigerator, ENERGY STAR Qualified Appliances
Exterior
Parking Features 2 Car Garage
Garage Spaces 2.0
Fence Back Yard
Pool None
View Y/N No
Roof Type Metal
Total Parking Spaces 2
Garage Yes
Building
Faces From downtown Atmore at intersection of Hwy 21 (Main St.) and Hwy 31 (Nashville Ave.) take Main St. north towards the interstate. Go to Huxford Rd., turn right. At the junction at Butler St., turn left. Go to Burlington St., turn left. 235 Burlington St. will be on the left.
Story 1
Structure Type Stucco, Concrete
New Construction No
Others
Tax ID 0806140000003.000
Security Features Smoke Detector(s)
Pets Allowed Yes
Read Less Info
Want to know what your home might be worth? Contact us for a FREE valuation!

Our team is ready to help you sell your home for the highest possible price ASAP
Find out why customers are choosing LPT Realty to meet their real estate needs


