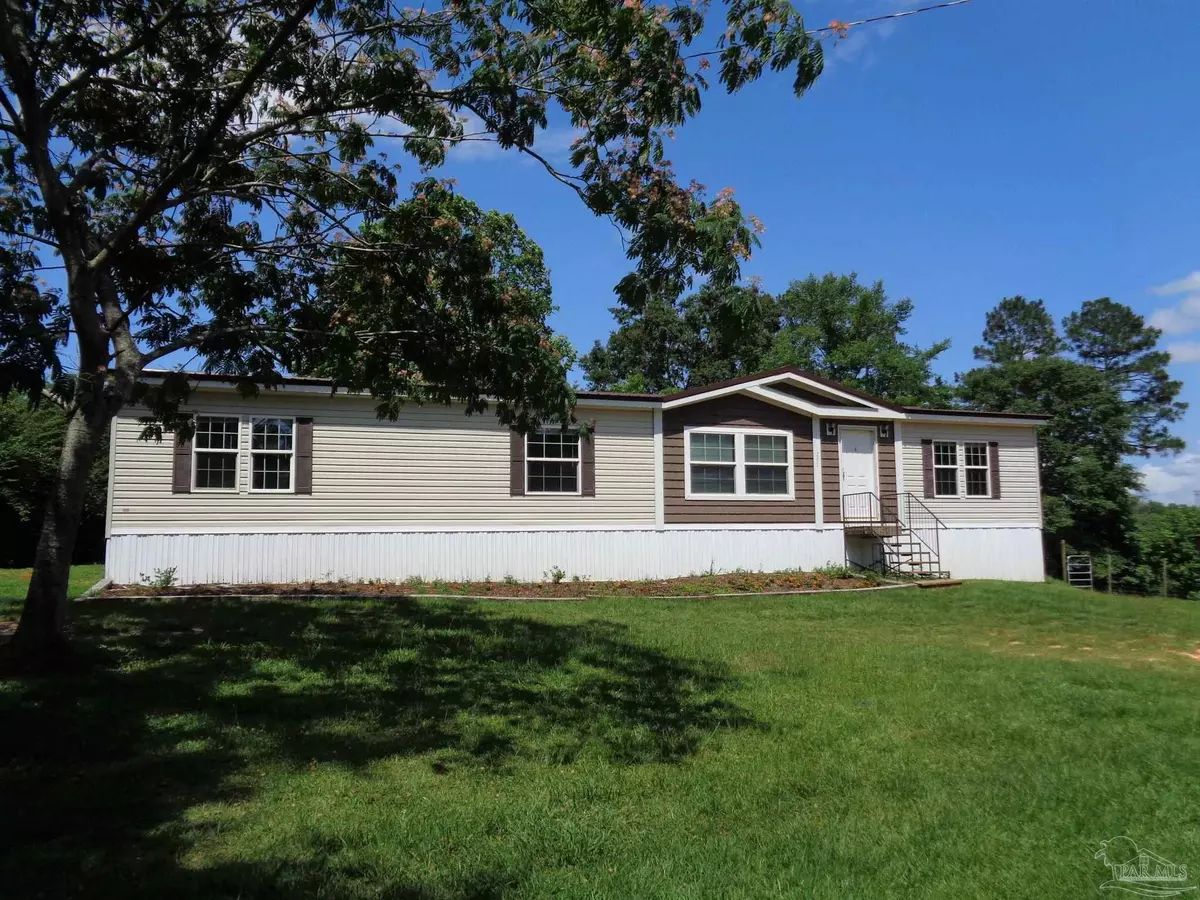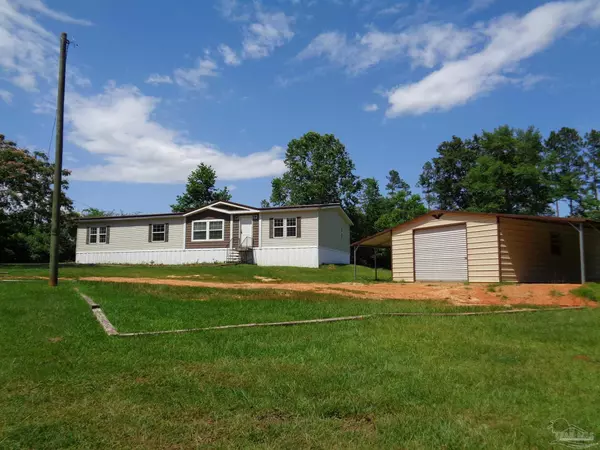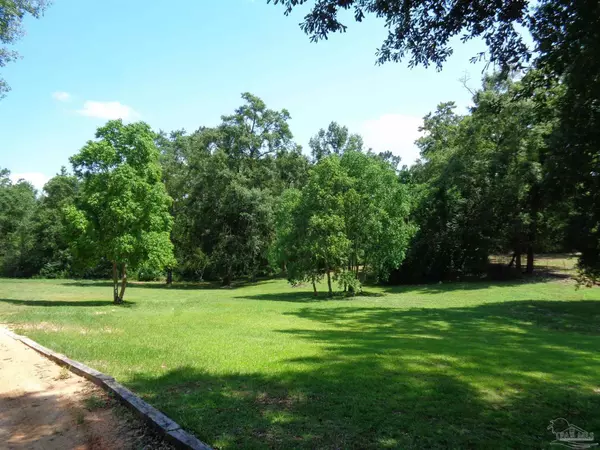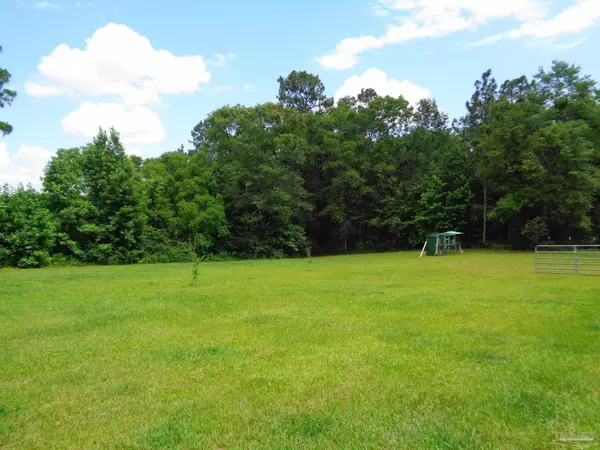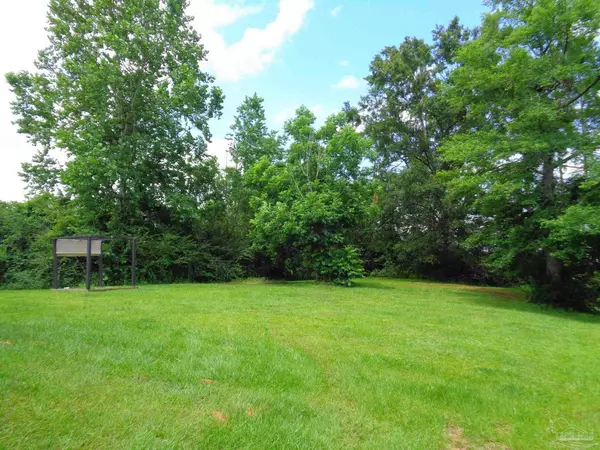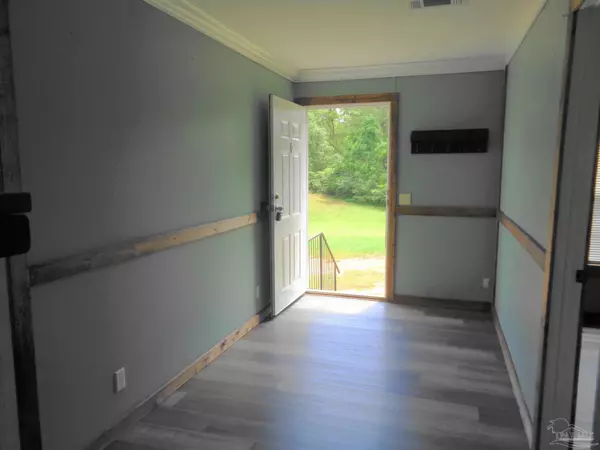Bought with Outside Area Selling Agent • OUTSIDE AREA SELLING OFFICE
$145,000
$150,000
3.3%For more information regarding the value of a property, please contact us for a free consultation.
4 Beds
2 Baths
2,040 SqFt
SOLD DATE : 08/31/2021
Key Details
Sold Price $145,000
Property Type Single Family Home
Sub Type Single Family Residence
Listing Status Sold
Purchase Type For Sale
Square Footage 2,040 sqft
Price per Sqft $71
MLS Listing ID 586970
Sold Date 08/31/21
Bedrooms 4
Full Baths 2
HOA Y/N No
Originating Board Pensacola MLS
Year Built 2014
Lot Size 2.600 Acres
Acres 2.6
Lot Dimensions 362'x322' approx.
Property Description
Have a check list for your new home? This one will hit all the boxes! Privacy - check. A few acres - check. Room for a garden or fur babies - check. Shop/barn - check. Convenient to town - check. Dreamy kitchen - check. Hey look! A new metal roof too! The list goes on. This home will surprise...come inside and see all the custom updates! Plus 4 Bedrooms! The living room has a stunning coffered ceiling and a wood burning, stone-faced fireplace. This kitchen is amazing. The built-in coffee bar will stay, and you'll want to take that coffee right on to the spacious back porch overlooking the back yard and paddock. High end appliances and custom countertops, pantry, a breakfast bar and room for a farm style dining table make this the heart of the home. The master bedroom is roomy, and the en suite bath features double vanity (brand new faucets, fresh paint and trim), separate glass shower, soaking tub and a huge walk-in closet. (Note to self: you can get to the laundry room from the master bath...oh so convenient) The luxury vinyl plank flooring is perfect for country living, durable and easy to clean. The three guest rooms are spacious and share a tidy, main hall bathroom. There's a storage space adjacent to the living room that's so big it could double for a small home office! But let's talk about the lovely, gently rolling land, shade trees, chicken coop, barn and little pasture... so much room for your favorite outdoor hobbies and places to store your boat or tractor! You have to come see for yourself. This little piece of paradise can be yours, call today for your private showing.
Location
State AL
County Other Counties
Zoning County
Rooms
Other Rooms Workshop/Storage
Dining Room Kitchen/Dining Combo
Kitchen Updated, Pantry
Interior
Interior Features Storage, Ceiling Fan(s), Chair Rail, Crown Molding, Walk-In Closet(s)
Heating Central, Fireplace(s)
Cooling Central Air, Ceiling Fan(s)
Flooring Luxury Vinyl Tiles, Simulated Wood
Fireplace true
Appliance Electric Water Heater, Dryer, Washer, Built In Microwave, Dishwasher, Electric Cooktop
Exterior
Parking Features Driveway
Fence Fenced
Pool None
View Y/N No
Roof Type Metal, See Remarks
Garage No
Building
Lot Description Pasture
Faces From downtown Atmore at the intersection of Hwy 21 (Main St.) and Hwy 31 (Nashville Ave) take Hwy 31 south towards Bay Minette. Turn left on East Rd. go to South Rd and turn right. W. End Dr. (street sign says W. End Ln) turn left. House is the at the end of the road through the gate.
Story 1
Water Public
Structure Type Vinyl Siding, Frame
New Construction No
Others
Tax ID 2707254001003.001 AND 27
Security Features Smoke Detector(s)
Read Less Info
Want to know what your home might be worth? Contact us for a FREE valuation!

Our team is ready to help you sell your home for the highest possible price ASAP
Find out why customers are choosing LPT Realty to meet their real estate needs


