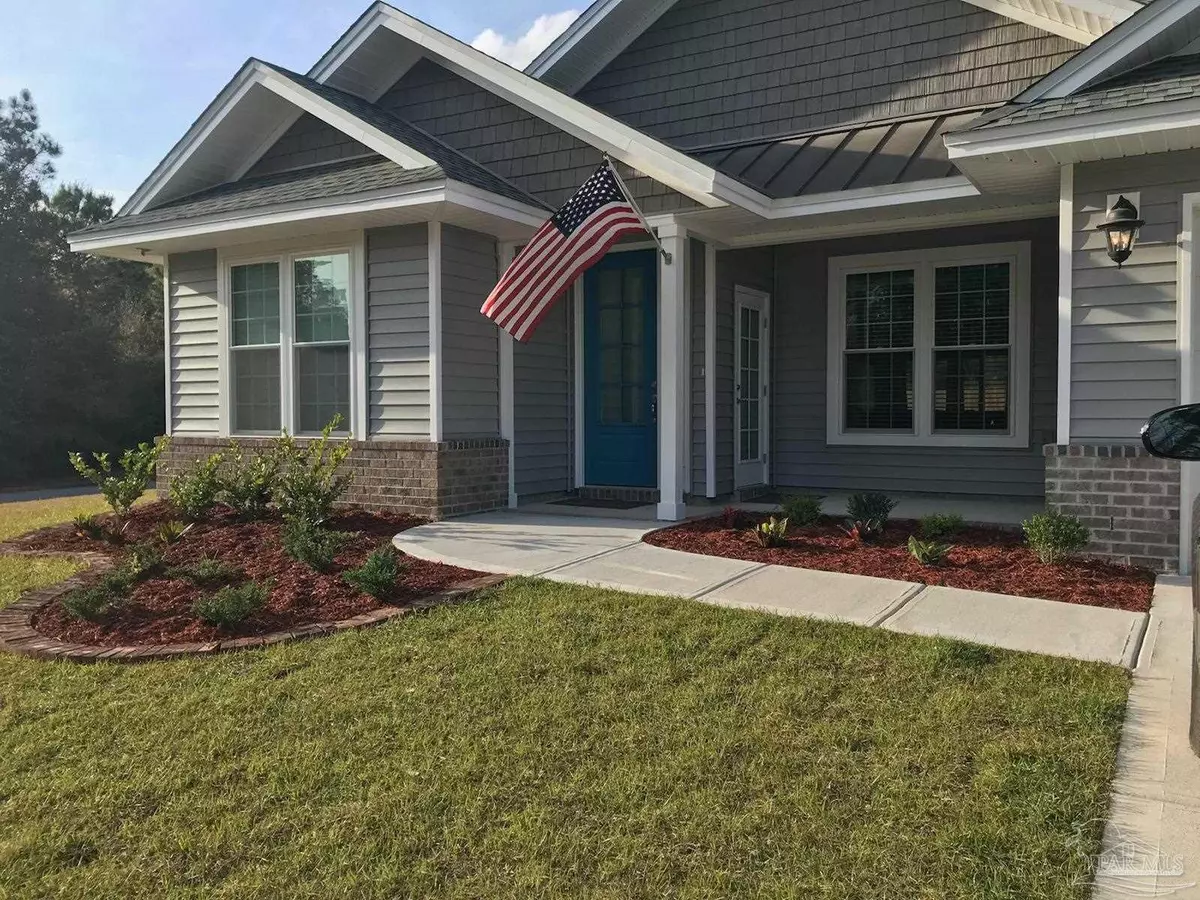Bought with Lisa Bishop • Bishop Smooth Move Realty, Inc.
$270,000
$375,000
28.0%For more information regarding the value of a property, please contact us for a free consultation.
3 Beds
2 Baths
1,980 SqFt
SOLD DATE : 08/21/2021
Key Details
Sold Price $270,000
Property Type Single Family Home
Sub Type Single Family Residence
Listing Status Sold
Purchase Type For Sale
Square Footage 1,980 sqft
Price per Sqft $136
Subdivision The Preserve
MLS Listing ID 592826
Sold Date 08/21/21
Style Craftsman
Bedrooms 3
Full Baths 2
HOA Fees $8/ann
HOA Y/N Yes
Originating Board Pensacola MLS
Year Built 2017
Lot Size 0.510 Acres
Acres 0.51
Property Description
Dreaming of a new home on acreage while maintaining the security of a neighborhood? Look no further than The Preserve! 0.516 acre BEAUTIFUL "Evans " floor plan. Featuring Brick & Vinyl exterior, granite counter-tops, Mohawk flooring, including wood laminate throughout the living area, carpet in the bedrooms and ceramic tile in the utility room and baths. The large open kitchen boasts Wellborn cabinets (or equal) an appliance package and a large pantry. For special dinners you will enjoy the elegant formal dining room. The family room welcomes you with a beautiful view of an open floor plan with a breathtaking view of a covered Lanai leading out to the back of your property. This magnificent home features a Master Suite with a walk-in closet, tiled shower and comfort height vanities. On the opposite side of the home you have 2 large bedrooms, a second bathroom, laundry room w/entry from the 2 car, side entry garage. Exterior features: An open Lanai, a landscape package w/sprinkler system, 30 year architectural /dimensional roof and ridge vents. Energy saving features: R-13 & R-38 insulation, vinyl double pane windows, fans in the Great room and Master bedroom. A 14 SEER HVAC system and a 40 gallon water heater .This is your opportunity to build a SUPERIOR HOME at an AFFORDABLE PRICE!
Location
State FL
County Santa Rosa
Zoning Res Single
Rooms
Dining Room Formal Dining Room
Kitchen Not Updated, Granite Counters, Kitchen Island
Interior
Interior Features Ceiling Fan(s), Crown Molding, High Ceilings, High Speed Internet, Recessed Lighting, Tray Ceiling(s), Walk-In Closet(s), Smart Thermostat, Office/Study
Heating Central
Cooling Central Air, Ceiling Fan(s), ENERGY STAR Qualified Equipment
Flooring Tile, Carpet, Laminate
Appliance No Water Heater, Dryer, Washer, Dishwasher, Disposal, Electric Cooktop, Microwave, Refrigerator, ENERGY STAR Qualified Dishwasher, ENERGY STAR Qualified Dryer, ENERGY STAR Qualified Refrigerator, ENERGY STAR Qualified Appliances, ENERGY STAR Qualified Washer, ENERGY STAR Qualified Water Heater
Exterior
Exterior Feature Outdoor Kitchen, Sprinkler
Parking Features 2 Car Garage, Front Entrance, Guest, Garage Door Opener
Garage Spaces 2.0
Fence Back Yard, Full
Pool In Ground
Utilities Available Cable Available, Underground Utilities
Waterfront Description None, No Water Features
View Y/N No
Roof Type Shingle
Total Parking Spaces 2
Garage Yes
Building
Lot Description Corner Lot
Faces Exit I 10 (E) onto Ward Basin Road (N) Turn Right onto Radio Road Turn Right onto S Airport Road Turn Right onto Beneva Road Turn Right to enter the Preserve onto Red Oak Drive (continue straight) until you reach the intersection of of Red Oak and Twin Cedar Drive. 7968 Twin Cedar Drive is the corner Lot.
Story 1
Water Public
Structure Type Brick Veneer, Brick, Concrete, Frame, Steel
New Construction No
Others
HOA Fee Include Association
Tax ID 071N27325300E000200
Security Features Smoke Detector(s)
Read Less Info
Want to know what your home might be worth? Contact us for a FREE valuation!

Our team is ready to help you sell your home for the highest possible price ASAP
Find out why customers are choosing LPT Realty to meet their real estate needs


