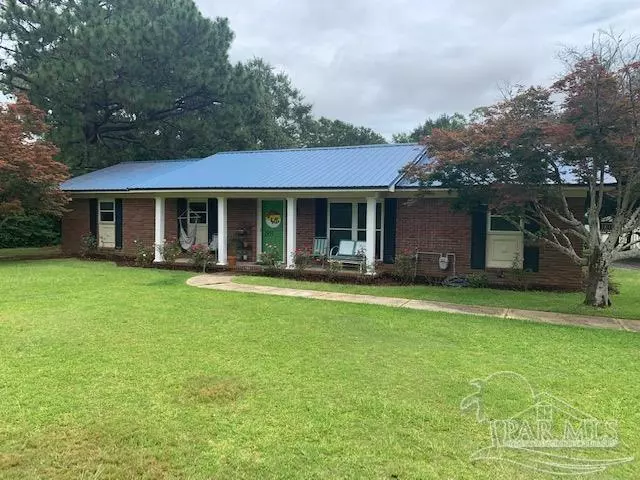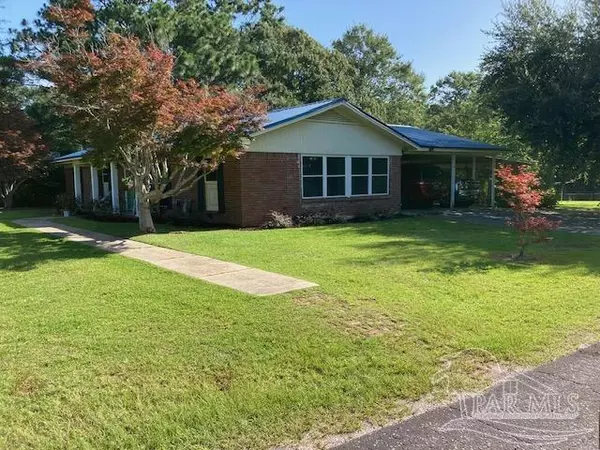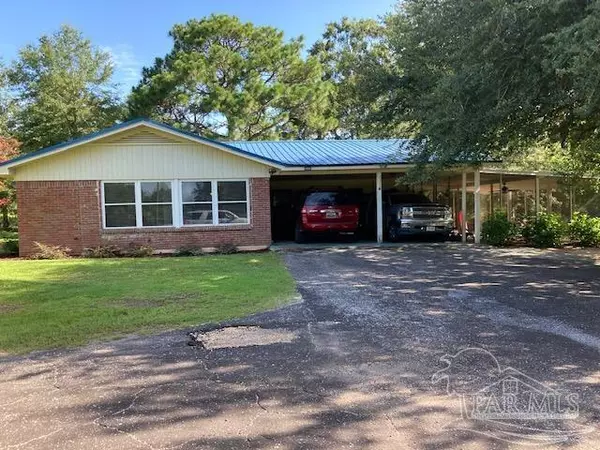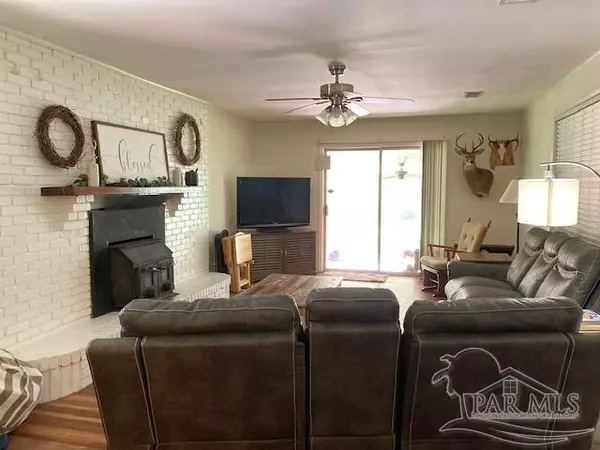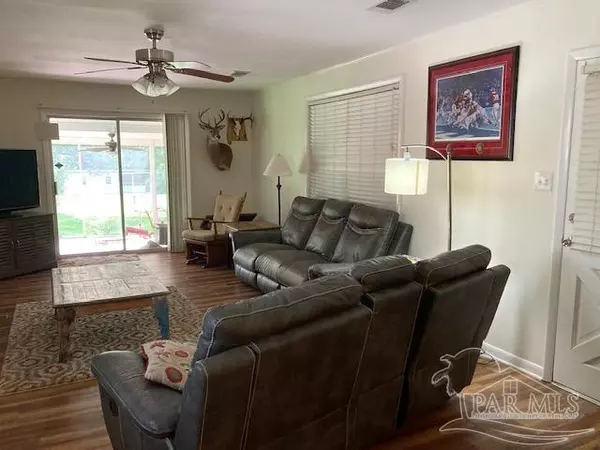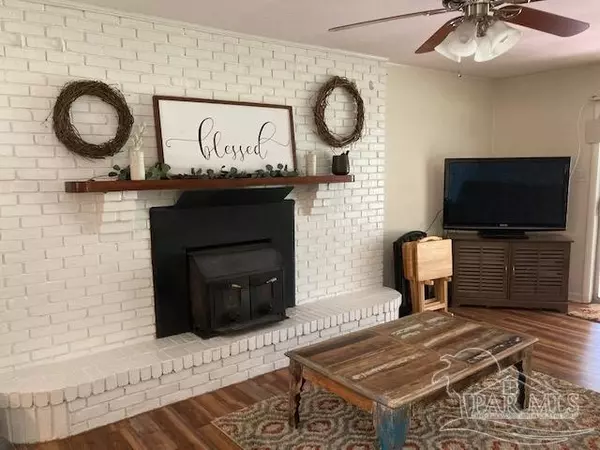Bought with Debbie Rowell • SOUTHERN REAL ESTATE
$300,000
$289,900
3.5%For more information regarding the value of a property, please contact us for a free consultation.
3 Beds
2 Baths
2,124 SqFt
SOLD DATE : 08/12/2021
Key Details
Sold Price $300,000
Property Type Single Family Home
Sub Type Single Family Residence
Listing Status Sold
Purchase Type For Sale
Square Footage 2,124 sqft
Price per Sqft $141
MLS Listing ID 593355
Sold Date 08/12/21
Style Traditional
Bedrooms 3
Full Baths 2
HOA Y/N No
Originating Board Pensacola MLS
Year Built 1971
Lot Size 5.000 Acres
Acres 5.0
Lot Dimensions 520 x 420x 445x100x75x320
Property Description
Attractive Family Home sitting on 5 Acres with pretty lake view! This 2124 sq. ft. 3 bedroom/2 bath home with major updates has many amenities & lots of extras for comfort & convenience. The big eat-in kitchen & laundry room have been updated with new tile flooring, appliances, lighting, & cabinetry, including a walk-in pantry too. Added bonus in the kitchen is a wall double oven and a free standing range/oven also. All other flooring throughout the home is LVT & waterproof. The formal dining room, just off the kitchen could also function as a study. The living room has a wood burning fireplace, and opens into a huge screened in porch . Each of the bedrooms are adequately sized with nice closet space. The master bedroom with a private exterior entrance also has an en-suite renovated bath including oversized, deep tub with a custom tiled surround. The 5 acres are well groomed and have space for everything. The children's play-set conveys with the property . The 40 x 50 metal shop building with its own power meter, has a ceiling height of 16' and also has a 10' & 12' roll-up door. There is also an RV hook-up on the property . The dog kennels do not convey. Home and property are in excellent condition and Move-In Ready! Please call for Your Personal Tour Today! Due to work & family, Seller requests 24 hour notice prior to showings. THIS LISTING CONSISTS OF TWO PARCELS: 26-09-31-3-001-021.001 & 26-09-31-3-001-021.000 ALL SQ. FOOTAGE & DIMENSIONS ARE APPROXIMATE AND IS THE BUYER'S RESPONSIBILITY TO VERIFY.
Location
State AL
County Other Counties
Zoning City,Res Single
Rooms
Other Rooms Workshop/Storage
Dining Room Eat-in Kitchen, Formal Dining Room
Kitchen Remodeled, Laminate Counters, Pantry
Interior
Interior Features Baseboards, Bookcases, Ceiling Fan(s), Crown Molding, High Speed Internet, Recessed Lighting, Walk-In Closet(s)
Heating Heat Pump, Fireplace(s)
Cooling Heat Pump, Ceiling Fan(s)
Flooring Tile, Luxury Vinyl Tiles
Fireplace true
Appliance Electric Water Heater, Dishwasher, Disposal, Double Oven, Electric Cooktop, Refrigerator, Self Cleaning Oven, Oven
Exterior
Exterior Feature Rain Gutters
Parking Features 2 Car Carport
Carport Spaces 2
Pool None
Waterfront Description None, No Water Features
View Y/N No
Roof Type Metal
Total Parking Spaces 2
Garage No
Building
Lot Description Central Access
Faces From downtown Atmore take Hwy 31 S (aka W. Nashville Ave) approx 1.5 miles and turn left on Cindebran Rd. Continue through 3 way stop on Rockaway Creek Rd. and property will be down on left approx. 3/4 mile.
Story 1
Water Public
Structure Type Brick Veneer, Vinyl Siding, Brick
New Construction No
Others
HOA Fee Include None
Tax ID 2609313003021.001
Security Features Smoke Detector(s)
Read Less Info
Want to know what your home might be worth? Contact us for a FREE valuation!

Our team is ready to help you sell your home for the highest possible price ASAP
Find out why customers are choosing LPT Realty to meet their real estate needs


