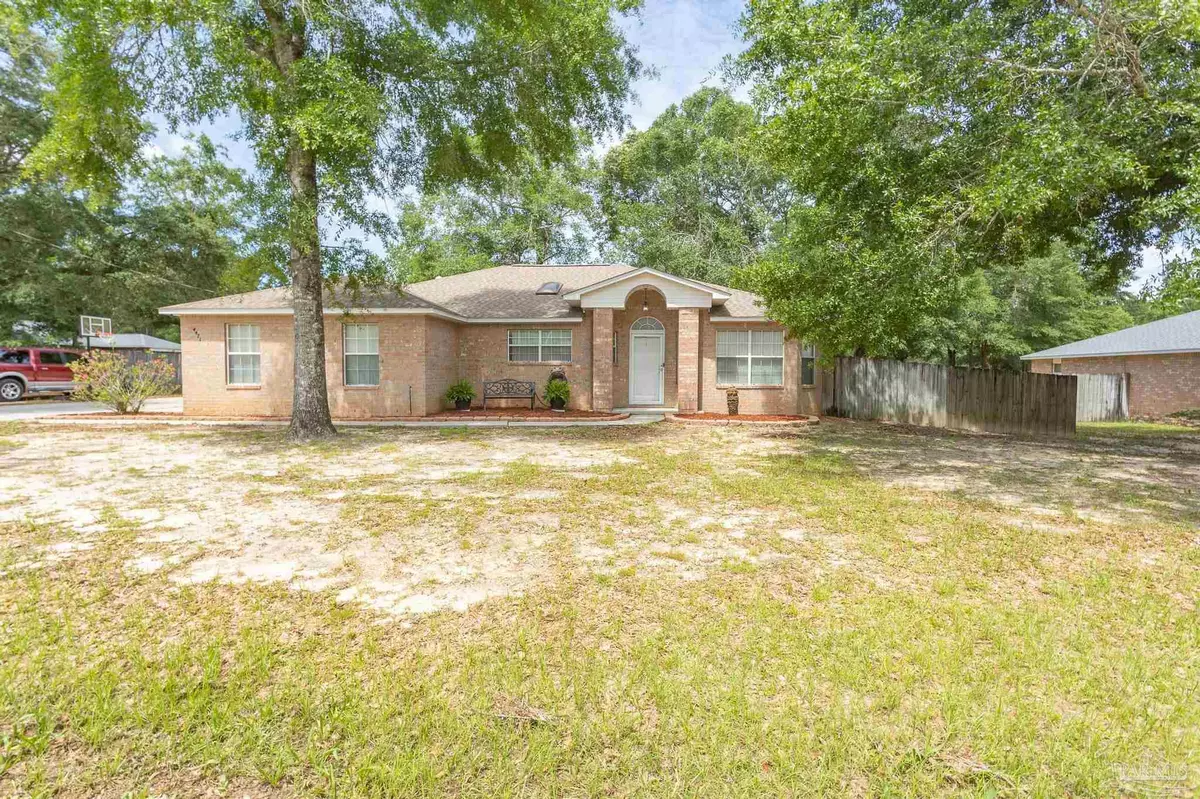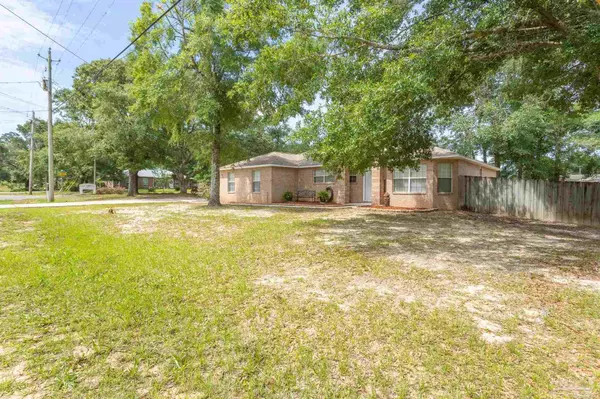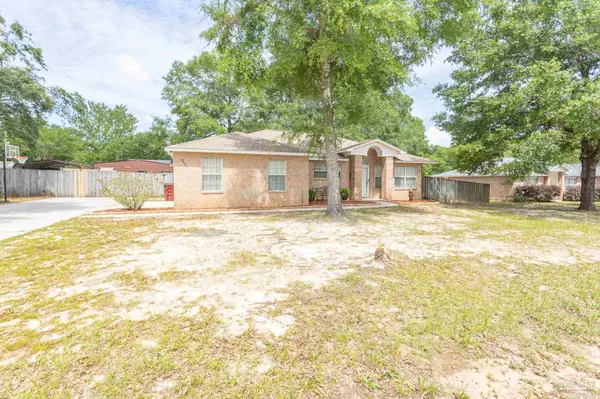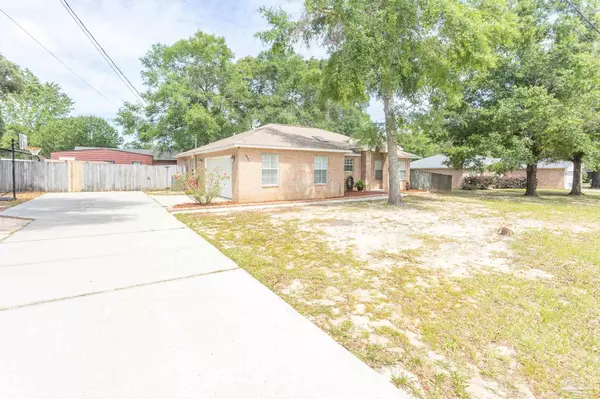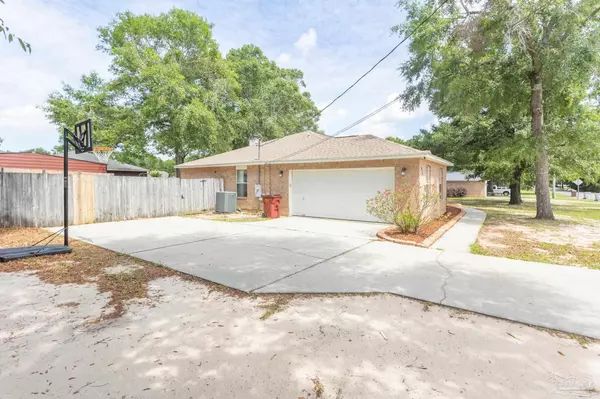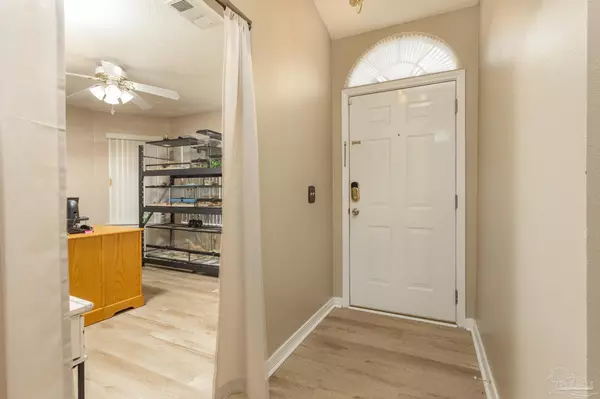Bought with Anita Allen • Coldwell Banker Realty
$260,000
$250,000
4.0%For more information regarding the value of a property, please contact us for a free consultation.
3 Beds
2 Baths
1,782 SqFt
SOLD DATE : 08/10/2021
Key Details
Sold Price $260,000
Property Type Single Family Home
Sub Type Single Family Residence
Listing Status Sold
Purchase Type For Sale
Square Footage 1,782 sqft
Price per Sqft $145
Subdivision Chantilly Woods
MLS Listing ID 590140
Sold Date 08/10/21
Style Contemporary
Bedrooms 3
Full Baths 2
HOA Y/N No
Originating Board Pensacola MLS
Year Built 2001
Lot Size 0.350 Acres
Acres 0.35
Property Description
***Back on Market...at no fault of sellers***Beautiful Home in Pace School District. This lovely 3 bed/ 2 bath home has a formal dining room currently being used as an office and could easily be used as a 4th bedroom. The home sits on an oversized corner lot (approx..35 acre) with plenty of space for parking. The privacy fenced backyard has a double gate on the south side of the property for easy access to the backyard. The home is all brick with a 2 car side entrance garage. Stepping inside the home you will be welcomed by the new gorgeous vinyl plank flooring installed throughout the home. To your right is the formal dining room/Office area, to the left is the large chef's kitchen with an abundance of cabinets, an island, a pantry all newer stainless appliances. The kitchen has a breakfast area, perfect for your dining needs. The kitchen is open to the living room which makes this home great for entertaining your friends and family. The spacious Living room features a wood burning fireplace, perfect for those cool winter nights. The home has a split floor plan. The huge master suite is located just off the living room and offers plenty of room for your large bedroom furniture and easy access to the master bathroom. The master bathroom has a large jacuzzi tub/shower combo, two closets, large vanity with two new sinks, vinyl plank flooring, faucets and lighting fixtures. On the opposite side of the home is the two spacious guest bedrooms and a full bathroom. There is an indoor laundry room just off the kitchen, which leads to the two car garage. Stepping outside onto your covered back patio you will love the room the large yard offers for the kids to run and play. The home features many upgrades including: new roof in 2020, new hot water heater and skylight in 2017/2018, new gorgeous vinyl plank flooring in 2021, freshly painted, and new stainless kitchen appliances in 2019. Home is located just off Hwy 90 for easy commuting and access to the interstate.
Location
State FL
County Santa Rosa
Zoning County,Deed Restrictions,Res Single
Rooms
Dining Room Eat-in Kitchen, Formal Dining Room
Kitchen Updated, Pantry
Interior
Interior Features Cathedral Ceiling(s), Ceiling Fan(s), High Speed Internet, Plant Ledges, Walk-In Closet(s), Office/Study
Heating Central, Fireplace(s)
Cooling Central Air, Ceiling Fan(s)
Flooring Tile, Luxury Vinyl Tiles
Fireplace true
Appliance Electric Water Heater, Dishwasher, Disposal, Electric Cooktop
Exterior
Parking Features 2 Car Garage, Side Entrance, Garage Door Opener
Garage Spaces 2.0
Fence Back Yard, Privacy
Pool None
Utilities Available Cable Available
Waterfront Description No Water Features
View Y/N No
Roof Type Shingle
Total Parking Spaces 2
Garage Yes
Building
Lot Description Central Access, Corner Lot
Faces Avalon Blvd North, to left on Hwy. 90, turn left onto Chantilly Way, Home is located on the right (corner of Chantilly and Chanterelle Cir.)
Story 1
Water Public
Structure Type Brick Veneer, Brick, Frame
New Construction No
Others
Tax ID 181N280000003490000
Security Features Security System, Smoke Detector(s)
Read Less Info
Want to know what your home might be worth? Contact us for a FREE valuation!

Our team is ready to help you sell your home for the highest possible price ASAP
Find out why customers are choosing LPT Realty to meet their real estate needs


