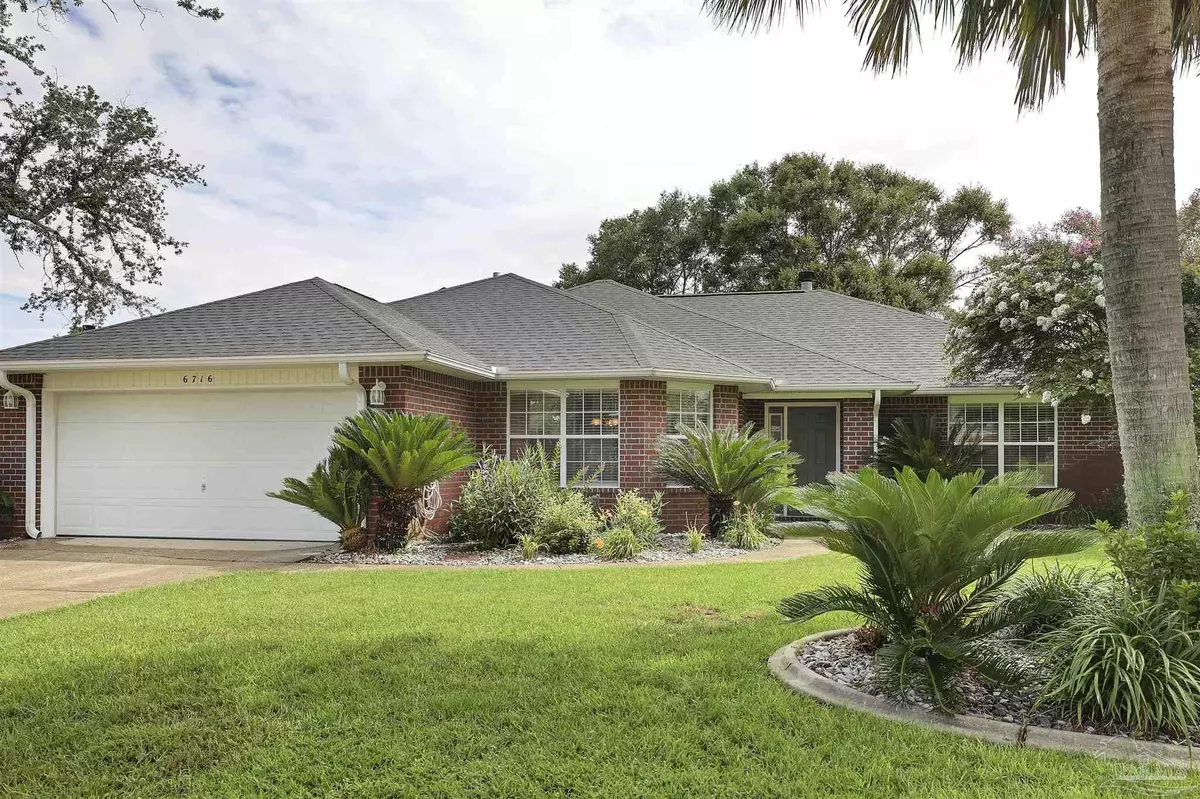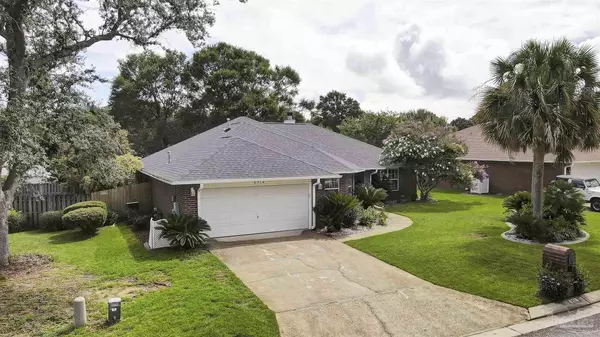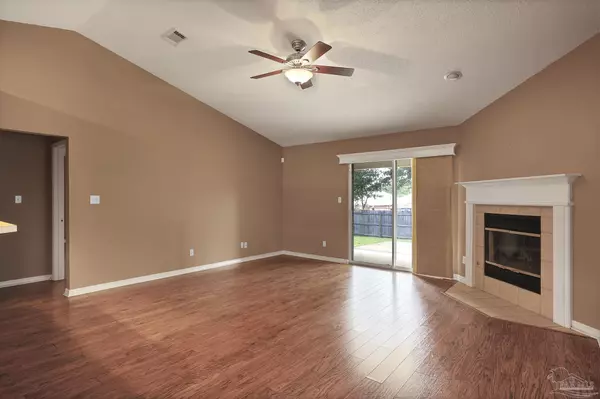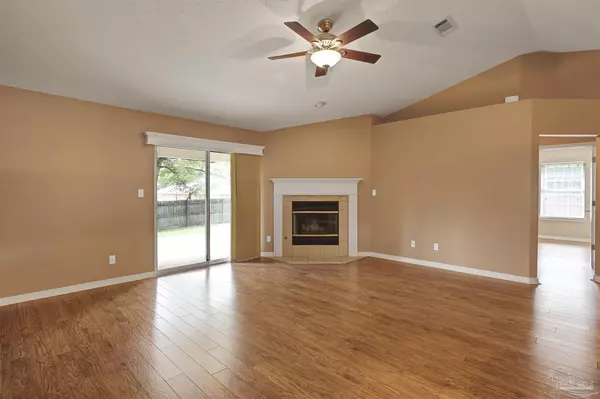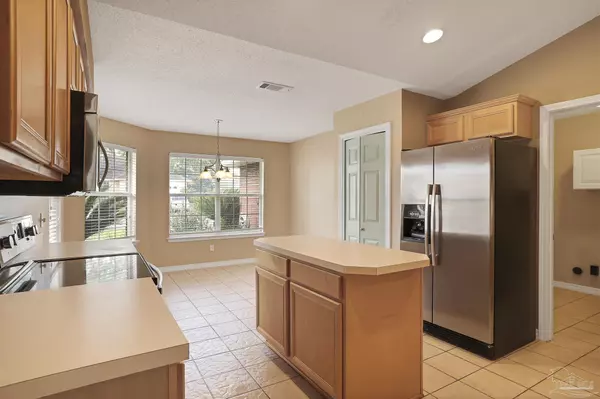Bought with Lydia Davis • RE/MAX HORIZONS REALTY
$282,900
$260,000
8.8%For more information regarding the value of a property, please contact us for a free consultation.
3 Beds
2 Baths
2,001 SqFt
SOLD DATE : 08/06/2021
Key Details
Sold Price $282,900
Property Type Single Family Home
Sub Type Single Family Residence
Listing Status Sold
Purchase Type For Sale
Square Footage 2,001 sqft
Price per Sqft $141
Subdivision Crystal Creek
MLS Listing ID 592577
Sold Date 08/06/21
Style Traditional
Bedrooms 3
Full Baths 2
HOA Fees $16/ann
HOA Y/N Yes
Originating Board Pensacola MLS
Year Built 2001
Lot Size 8,677 Sqft
Acres 0.1992
Property Description
~ 3 BEDROOM 2 BATH ~ OVER 2000 Sq Ft ~ NO CARPET IN LIVING SPACES ~ AMAZING LANDSCAPING ~ Located in the amazing subdivision of Crystal creek is this 3 bedroom, 2 bath well maintained home. Entering the home through foyer, you have the formal dining room to your right featuring trey ceilings. Entering the main part of the home is the large great room with vaulted ceilings and gas fireplace. The kitchen overlooks the family gathering in the great room and is the perfect place for the cook of the house. It features tile floors, pantry, breakfast nook, center island, refrigerator (conveys, not warrantied), electric stove/oven, dishwasher, and microwave. The home is a split floor plan. The master bedroom features a large open area and walk-in closets. The master bath has a separate shower, garden tub, and double vanity. The two other bedrooms are opposite the master, which feature large closets as well. Outside, the landscape is very well maintained. The backyard has a covered patio, and untouched canvas for you to put your own touch on. It also features very mature trees creating a touch of privacy. The area is also perfect for summers with the family or backyard parties with your friends. This home will not last. Call now to schedule your showing today!
Location
State FL
County Escambia
Zoning Res Single
Rooms
Dining Room Breakfast Room/Nook, Eat-in Kitchen, Formal Dining Room
Kitchen Not Updated, Kitchen Island, Laminate Counters, Pantry
Interior
Interior Features Baseboards, Ceiling Fan(s), Chair Rail, Plant Ledges, Recessed Lighting, Tray Ceiling(s), Vaulted Ceiling(s)
Heating Natural Gas
Cooling Central Air, Ceiling Fan(s)
Flooring Tile, Luxury Vinyl Tiles
Fireplaces Type Gas
Fireplace true
Appliance Gas Water Heater, Built In Microwave, Dishwasher, Disposal, Electric Cooktop, Oven/Cooktop, Refrigerator
Exterior
Exterior Feature Rain Gutters
Parking Features 2 Car Garage, Garage Door Opener
Garage Spaces 2.0
Fence Back Yard
Pool None
Utilities Available Cable Available
View Y/N No
Roof Type Shingle
Total Parking Spaces 2
Garage Yes
Building
Lot Description Central Access
Faces I 10, exit 7. S on Pine forest, Right on Wilde Lake, 8 Mile Creek, L on US 90, L on Henegar, L on Hallendale.
Story 1
Water Public
Structure Type Brick Veneer, Frame
New Construction No
Others
HOA Fee Include Association
Tax ID 231S314000040001
Security Features Smoke Detector(s)
Read Less Info
Want to know what your home might be worth? Contact us for a FREE valuation!

Our team is ready to help you sell your home for the highest possible price ASAP
Find out why customers are choosing LPT Realty to meet their real estate needs


