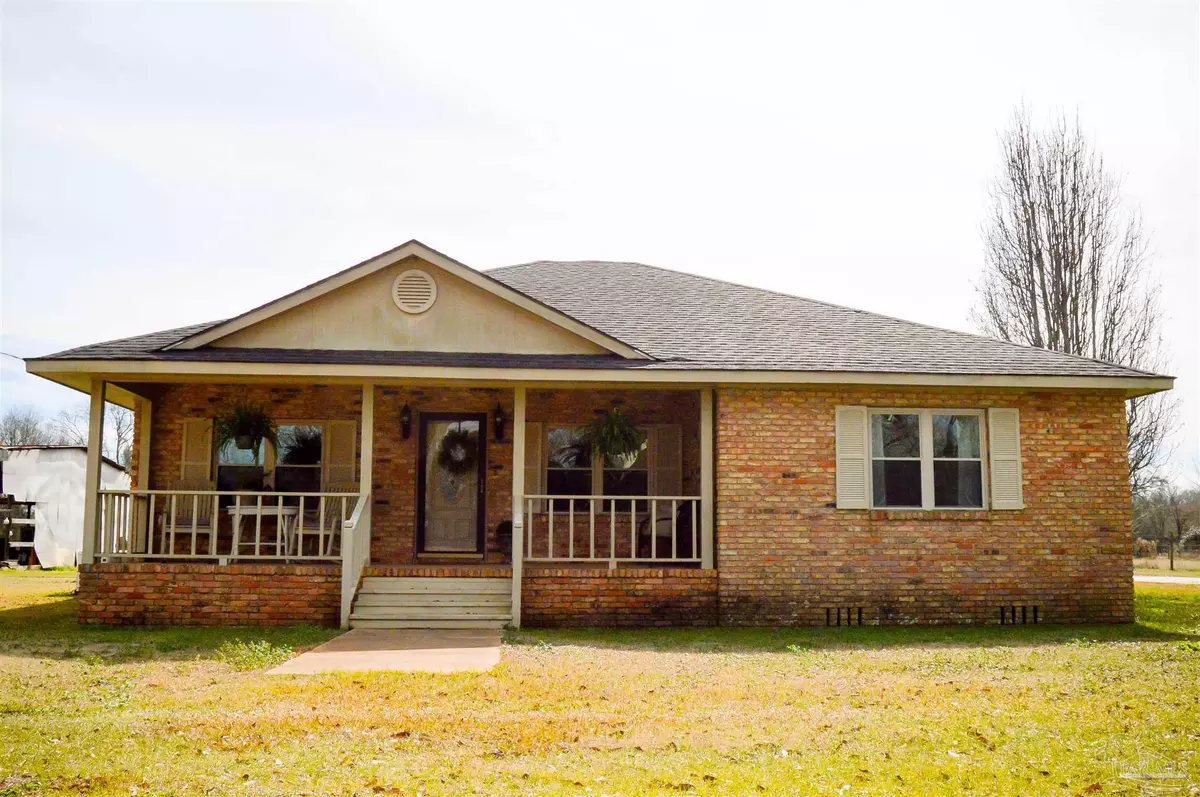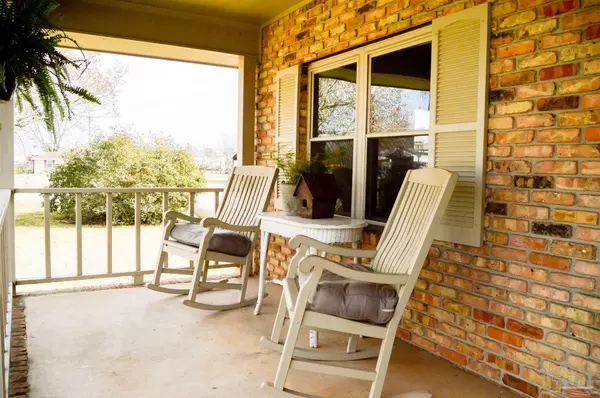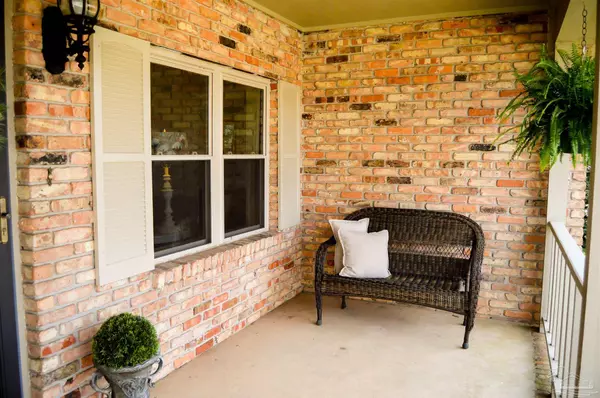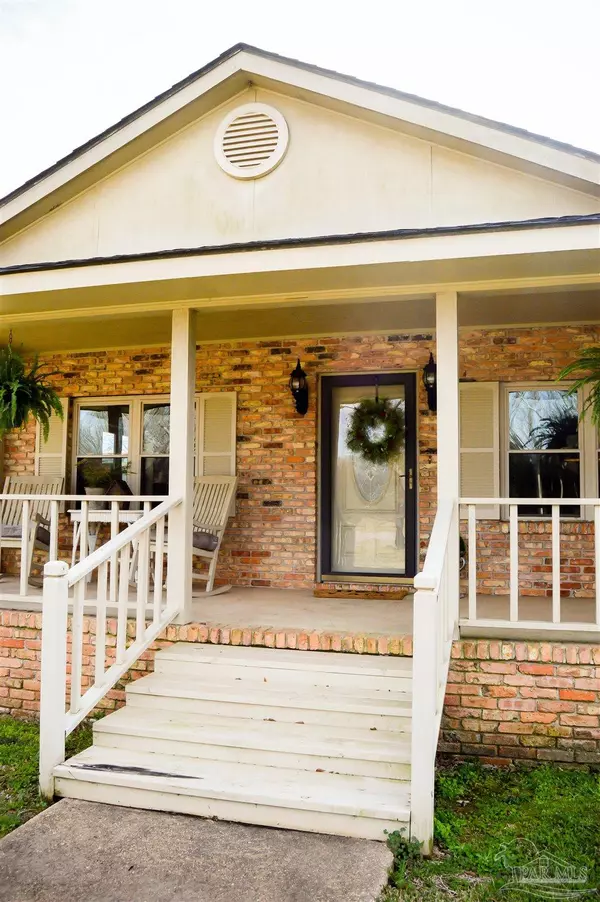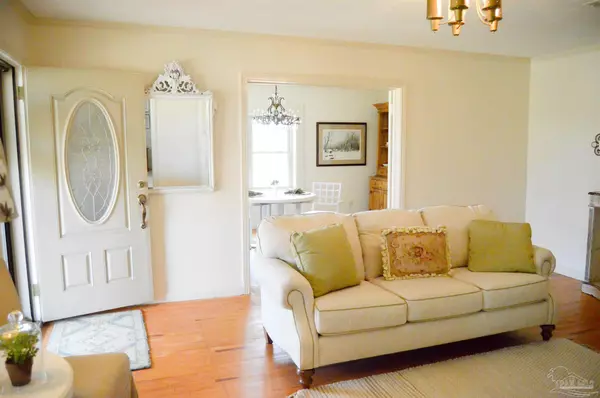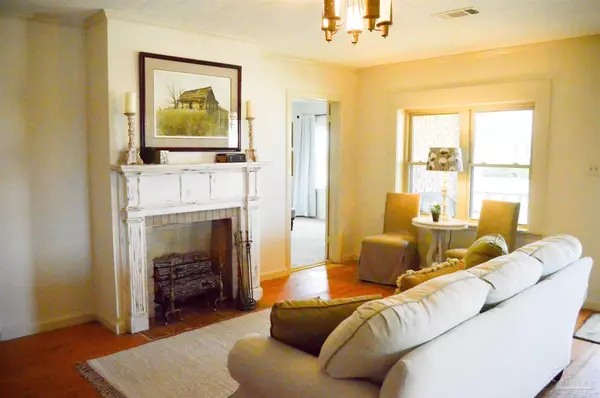Bought with Patty Helton Davis • PHD Real Estate, LLC
$174,900
$174,900
For more information regarding the value of a property, please contact us for a free consultation.
2 Beds
1.5 Baths
1,852 SqFt
SOLD DATE : 08/06/2021
Key Details
Sold Price $174,900
Property Type Single Family Home
Sub Type Single Family Residence
Listing Status Sold
Purchase Type For Sale
Square Footage 1,852 sqft
Price per Sqft $94
MLS Listing ID 591790
Sold Date 08/06/21
Style Ranch
Bedrooms 2
Full Baths 1
Half Baths 1
HOA Y/N No
Originating Board Pensacola MLS
Year Built 1963
Lot Size 1.600 Acres
Acres 1.6
Lot Dimensions 400x198x68x145x130
Property Description
Atmore, AL - Charming farmhouse and 1.6 acres peaceful removed in the McCullough Community. Surrounded by plenty of space and fresh country air this 2 bed, 1 bath house enjoys gorgeous rural views. The 1852 sqft interior hosts an open floorplan to accommodate the practicalities of family living or the frequent entertainer. Originally built with 3 bedrooms, one is now a spacious utility room with two walk-in closets and office space. This could easily be converted back into a bedroom. The bright, open living room is adorned with vaulted ceilings and a cozy gas log fireplace. A large formal dining room is designed to suit all occasions, from entertaining guests to a relaxing dinner after a day at work. Double glass pane doors can create separate zones for conversation and dining or remain open for an easy flow. 95% of the flooring is original hardwood that has been well maintained. The kitchen, breakfast area, and family room with a gas/gas log fireplace provide a space for everyday family life. Updated with New Granite Countertops, A 5-Burner Gas Stove, Built-in Microwave, Stainless Steel Dishwasher, and New Cabinets makes this kitchen a pleasure to cook in. An oversized master bedroom has a sitting area and a convenient half bath. The guest bedroom with calming views is accompanied by a guest bath with a New Walk-in Jacuzzi Tub/Shower Combo. The eye-catching breezeway-styled patio connects the home to the outdoor canning kitchen with a full bathroom and the double car garage. An outdoor swing on the welcoming deck overlooks the backyard and surrounding green pastures. Two large barns, one is a 60x50 pole barn and the other a 40x64 Barn with 14' lean-too on each side, provide plenty of outdoor storage. The propane generator runs the whole house heating/cooling, Gas cooktop and water heater. Add'l acreage is available to purchase. Refer to MLS 315766 for the house and 5ac purchase option. Conveniently located outside city limits but just moments from town! Call now!
Location
State AL
County Other Counties
Zoning Agricultural,County,Horses Allowed,Mobile Homes,Res Single
Rooms
Other Rooms Barn(s)
Dining Room Breakfast Bar, Eat-in Kitchen, Formal Dining Room
Kitchen Remodeled, Pantry
Interior
Interior Features Baseboards, Bookcases, Ceiling Fan(s), Crown Molding, High Speed Internet, Walk-In Closet(s), Bonus Room
Heating Central, Fireplace(s)
Cooling Central Air, Ceiling Fan(s)
Flooring Hardwood, Vinyl, Carpet
Fireplace true
Appliance Gas Water Heater, Built In Microwave, Dishwasher, Disposal, Gas Stove/Oven, Refrigerator, Self Cleaning Oven
Exterior
Exterior Feature Satellite Dish
Parking Features 2 Car Garage, Garage Door Opener
Garage Spaces 2.0
Fence Cross Fenced
Pool None
Waterfront Description None, No Water Features
View Y/N No
Roof Type Shingle, Hip
Total Parking Spaces 2
Garage Yes
Building
Lot Description Central Access
Faces From Atmore, AL/FL line: Start out going northwest on S Main St/AL-21 toward Davison Ln. Then 2.09 miles turn left onto W Howard St/County Hwy-1 (Left at the light at Dean's Grill). Keep right as you go over the rail road tracks to stay on County Hwy-1. Then 10.87 miles turn right onto McCullough Rd/County Hwy-30. 1386 MCCULLOUGH RD is on the right.
Story 1
Water Public
Structure Type Brick Veneer, Wood Siding, Brick, Frame
New Construction No
Others
HOA Fee Include None
Tax ID 301001012003039.000 See Legal
Security Features Smoke Detector(s)
Read Less Info
Want to know what your home might be worth? Contact us for a FREE valuation!

Our team is ready to help you sell your home for the highest possible price ASAP
Find out why customers are choosing LPT Realty to meet their real estate needs


