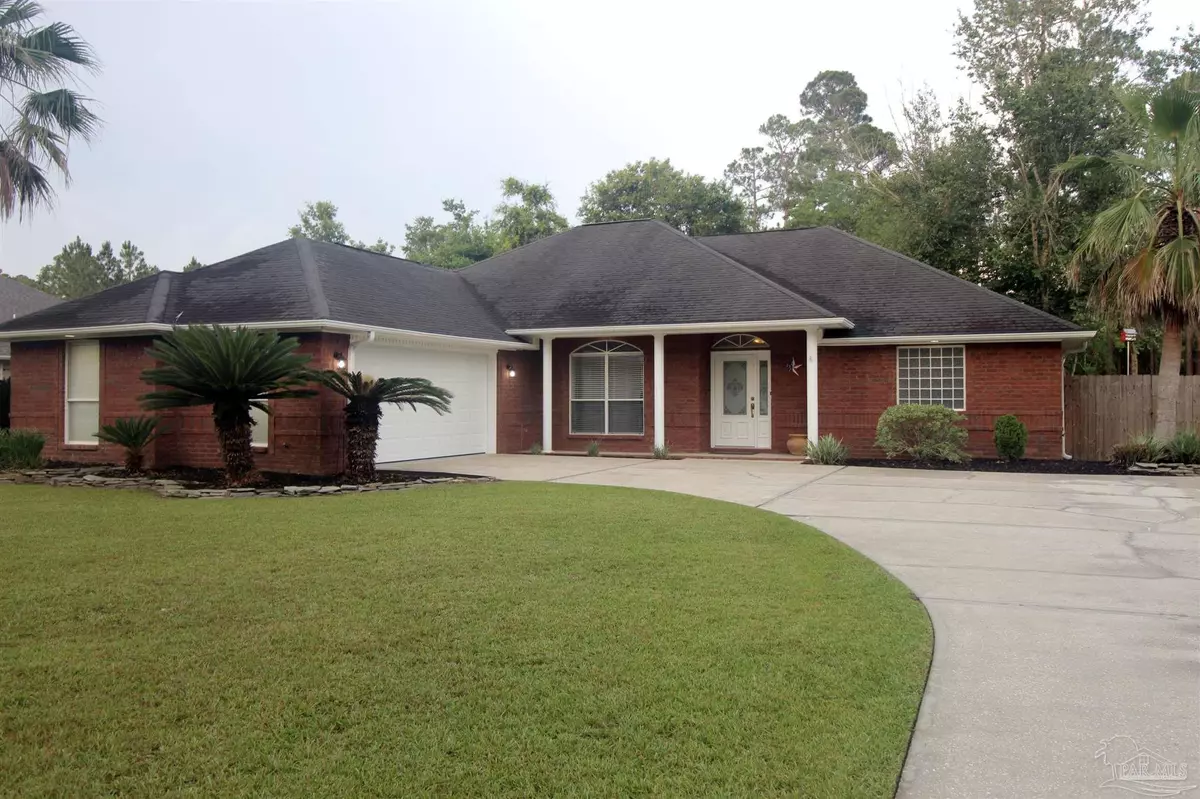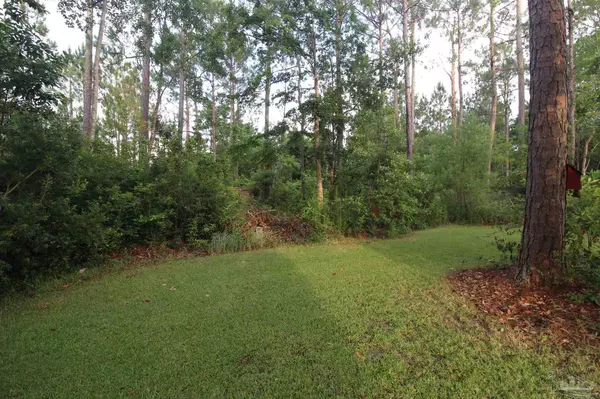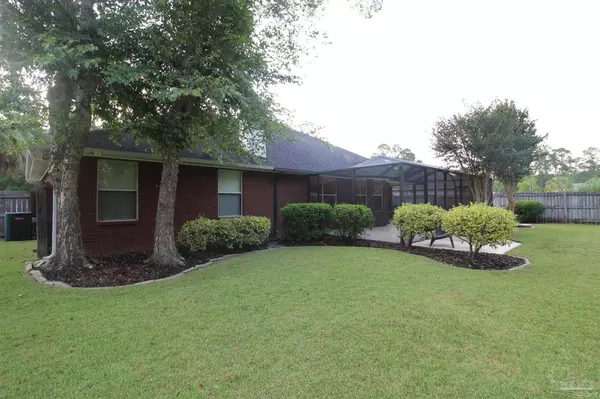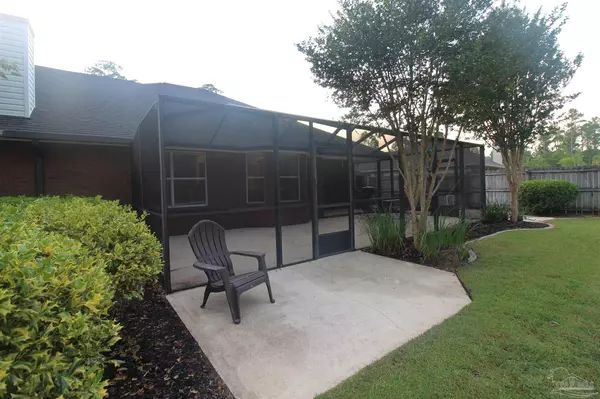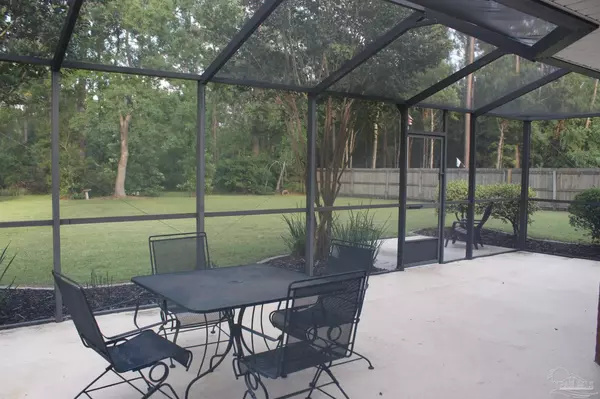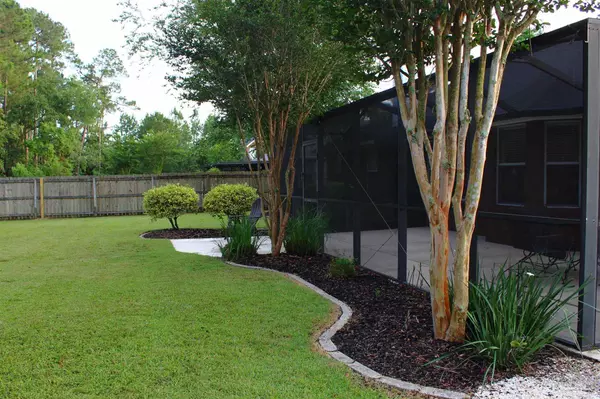Bought with Outside Area Selling Agent • OUTSIDE AREA SELLING OFFICE
$290,000
$280,000
3.6%For more information regarding the value of a property, please contact us for a free consultation.
3 Beds
2 Baths
1,900 SqFt
SOLD DATE : 07/30/2021
Key Details
Sold Price $290,000
Property Type Single Family Home
Sub Type Single Family Residence
Listing Status Sold
Purchase Type For Sale
Square Footage 1,900 sqft
Price per Sqft $152
Subdivision Bernath Place
MLS Listing ID 591881
Sold Date 07/30/21
Style Contemporary
Bedrooms 3
Full Baths 2
HOA Fees $41/ann
HOA Y/N Yes
Originating Board Pensacola MLS
Year Built 2001
Lot Size 0.470 Acres
Acres 0.47
Property Description
Welcome home! This lovely three bedroom, two bath contemporary ranch home awaits you. Featuring ten foot ceilings in main living areas. The open floor plan enhances the cozy corner fireplace in the living room. Kitchen boast a breakfast nook and a breakfast bar overlooking into the living room and a formal dining room. There is a nice screened-in patio out back, great for entertaining. Manicured large fenced back yard with plenty of room for kids to play and room for a swing set and more. Shed on gavel path. Side entry two car garage. Split bedroom floor plan. Master suit features a trey ceiling. Mst. Bath features double vanities, separate shower and tub and walk in closet. All New Carpet installed in the bedrooms and interior has just been painted in a cream tan tone
Location
State FL
County Santa Rosa
Zoning Res Single
Rooms
Other Rooms Yard Building
Dining Room Formal Dining Room
Kitchen Not Updated, Pantry
Interior
Interior Features Cathedral Ceiling(s), Ceiling Fan(s), High Ceilings, Tray Ceiling(s), Walk-In Closet(s)
Heating Central
Cooling Central Air, Ceiling Fan(s)
Flooring Tile, Carpet, Laminate
Fireplaces Type Electric
Fireplace true
Appliance Electric Water Heater, Built In Microwave, Continuous Cleaning Oven, Dishwasher, Disposal, Electric Cooktop, Oven/Cooktop, Refrigerator
Exterior
Exterior Feature Rain Gutters
Parking Features 2 Car Garage, Side Entrance, RV/Boat Parking, Garage Door Opener
Garage Spaces 2.0
Fence Back Yard, Privacy
Pool None
Community Features Dock, Fishing, Pavilion/Gazebo
Utilities Available Cable Available
View Y/N No
Roof Type Composition
Total Parking Spaces 2
Garage Yes
Building
Lot Description Interior Lot
Faces I-10 North on Avalon, left on Del Monte, right onto Montecito, Turn left onto Mulat, over two rail road tracks and left onto Swift Creek. Take next Right and then another right onto McMillan Creek Rd. house is on down on your your left.
Story 1
Water Public
Structure Type Brick Veneer, Block, Frame
New Construction No
Others
HOA Fee Include Association, Deed Restrictions, Maintenance Grounds
Tax ID 351N29034600B000140
Security Features Security System
Pets Allowed Yes
Read Less Info
Want to know what your home might be worth? Contact us for a FREE valuation!

Our team is ready to help you sell your home for the highest possible price ASAP
Find out why customers are choosing LPT Realty to meet their real estate needs


