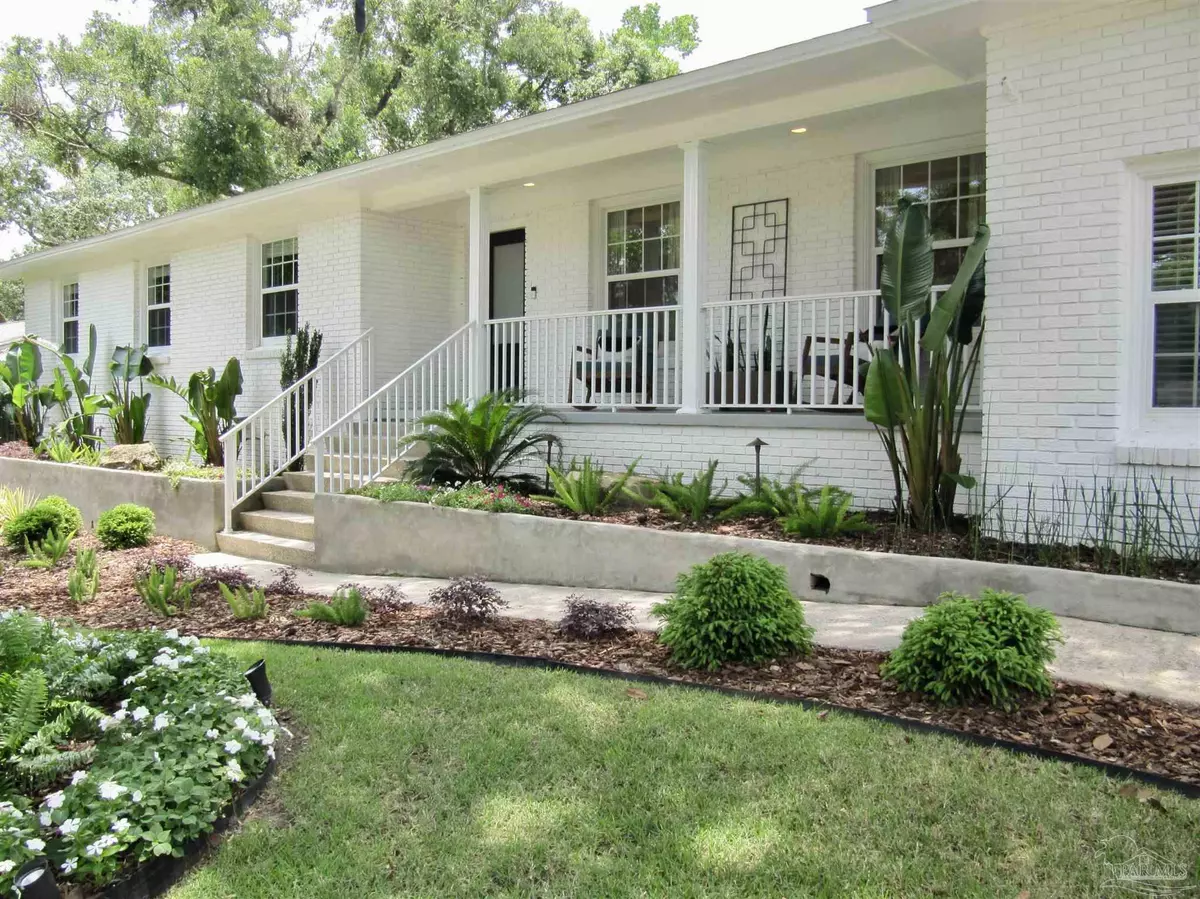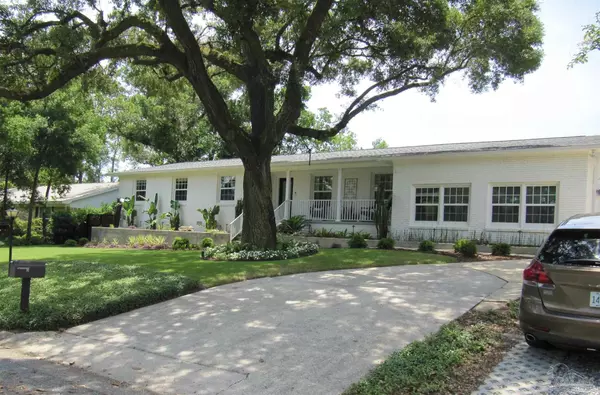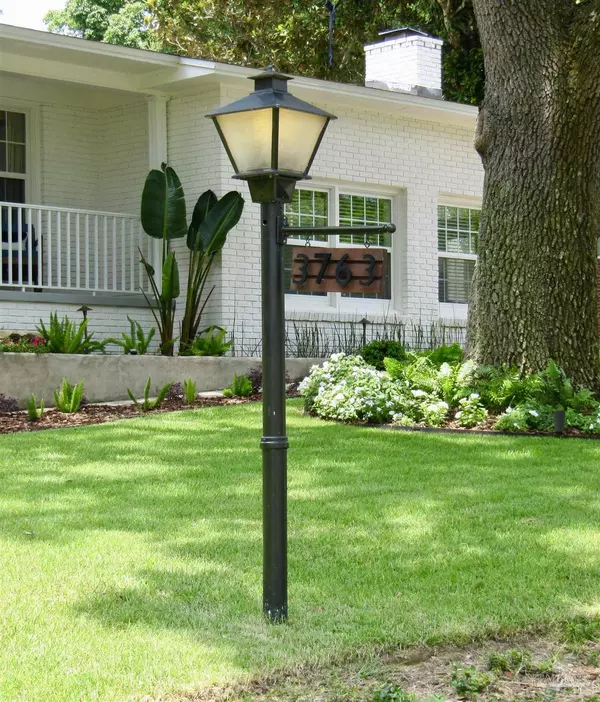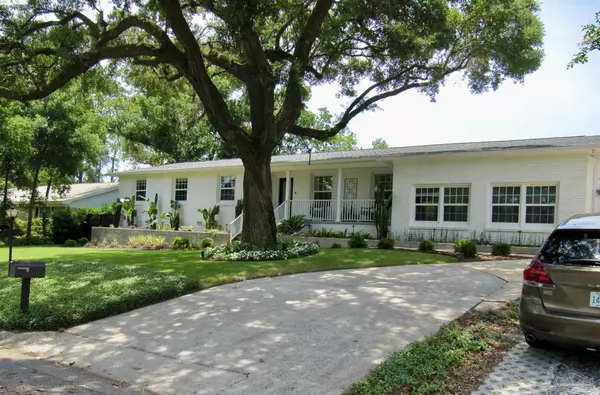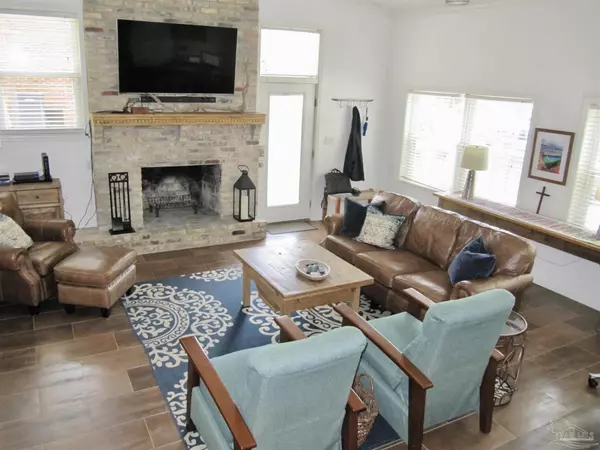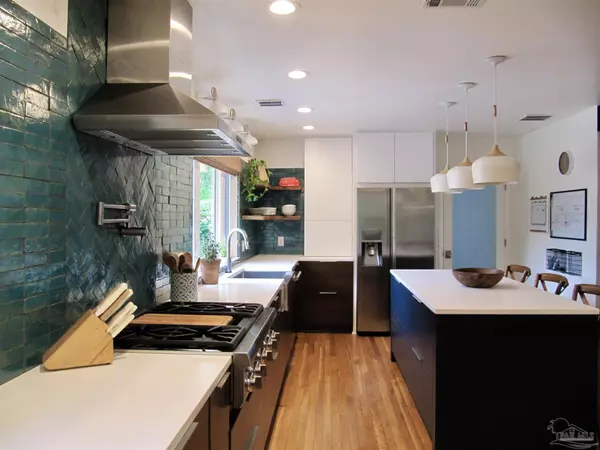Bought with Martha Hobgood • RE/MAX HORIZONS REALTY
$507,000
$499,999
1.4%For more information regarding the value of a property, please contact us for a free consultation.
3 Beds
3 Baths
2,367 SqFt
SOLD DATE : 07/30/2021
Key Details
Sold Price $507,000
Property Type Single Family Home
Sub Type Single Family Residence
Listing Status Sold
Purchase Type For Sale
Square Footage 2,367 sqft
Price per Sqft $214
Subdivision Cordova Park
MLS Listing ID 591725
Sold Date 07/30/21
Style Ranch
Bedrooms 3
Full Baths 3
HOA Y/N No
Originating Board Pensacola MLS
Year Built 1990
Lot Size 0.290 Acres
Acres 0.29
Property Description
This stunning family home in Old Cordova Park features approximately 2400 sq. ft. with 3 bedrooms, 3 full baths, custom eat-in kitchen/sitting area, dining room, large family room, detached two car garage and fenced backyard. Must also view at night to capture the beauty of the illuminated majestic oak. New roof on house and garage installed on June 3, 2021! Renovations in 2018 include, 25x12 eat-in kitchen, custom cabinetry, 7x3'island, hardwood floors, casement and picture windows, hand cut clay tile backsplash, stove pot filler, Thermador gas range top, microwave/wall oven, dishwasher, Samsung Showcase side by side fridge, stainless range hood, stainless double sink, stainless bar sink, Whirlpool beverage fridge. Egress casement window over bar sink opens to enable indoor/outdoor access for entertaining. Master bedroom: custom walk-in closet and spacious bathroom, separate glass shower and modern standalone soaking tub. Two additional bedrooms have plenty of space for family, guests or office. Guest bath: new shower/tub tile, shower fixtures, toilet, wall-hung sink, cement tile flooring. 20' x 20' family room with huge fireplace is open to the rest of the house, custom double-hung by-pass barn doors from Rustica Hardware, 12”x24” tile floor, convenient access to 3rd full bath and laundry room with separate exterior entry. House was re-plumbed to the street during renovation. 80% of electrical is updated with a new exterior electrical breaker box with whole house and garage generator hookup. Attic storage in house, garage and dry storage with electrical under house. New interior and exterior doors. Exterior brick was lime washed in 2019. Gas tankless hot water heater. Garage has modern electrical wiring, workshop area, window AC. Professional landscaping 2019 with turf paver parking pad, timed low-voltage exterior lighting, irrigation with timer (front/back yard).Double gates on both sides of house allow for car access or boat storage. 42x19 wooden deck.
Location
State FL
County Escambia
Zoning City,Res Single
Rooms
Other Rooms Workshop/Storage
Dining Room Eat-in Kitchen, Formal Dining Room
Kitchen Remodeled, Kitchen Island, Pantry
Interior
Interior Features Baseboards, Ceiling Fan(s), Crown Molding, Recessed Lighting, Walk-In Closet(s), Wet Bar, Sun Room
Heating Natural Gas, Fireplace(s)
Cooling Central Air, Ceiling Fan(s)
Flooring Hardwood, Tile
Fireplace true
Appliance Tankless Water Heater/Gas, Wine Cooler, Built In Microwave, Dishwasher, Disposal, Gas Stove/Oven, Microwave, Refrigerator, Self Cleaning Oven, Oven
Exterior
Exterior Feature Sprinkler
Parking Features 2 Car Garage, Detached, Guest, Garage Door Opener
Garage Spaces 2.0
Fence Back Yard
Pool None
Utilities Available Cable Available
Waterfront Description None, No Water Features
View Y/N No
Roof Type Shingle, Gable
Total Parking Spaces 2
Garage Yes
Building
Lot Description Interior Lot
Faces Heading south Brent Lane turns into Bayou Blvd. Turn right on Gumwood, left on Gerhardt, house is on left.
Story 1
Water Public
Structure Type Brick Veneer, Brick, Frame
New Construction No
Others
Tax ID 331S308300007109
Security Features Smoke Detector(s)
Read Less Info
Want to know what your home might be worth? Contact us for a FREE valuation!

Our team is ready to help you sell your home for the highest possible price ASAP
Find out why customers are choosing LPT Realty to meet their real estate needs


