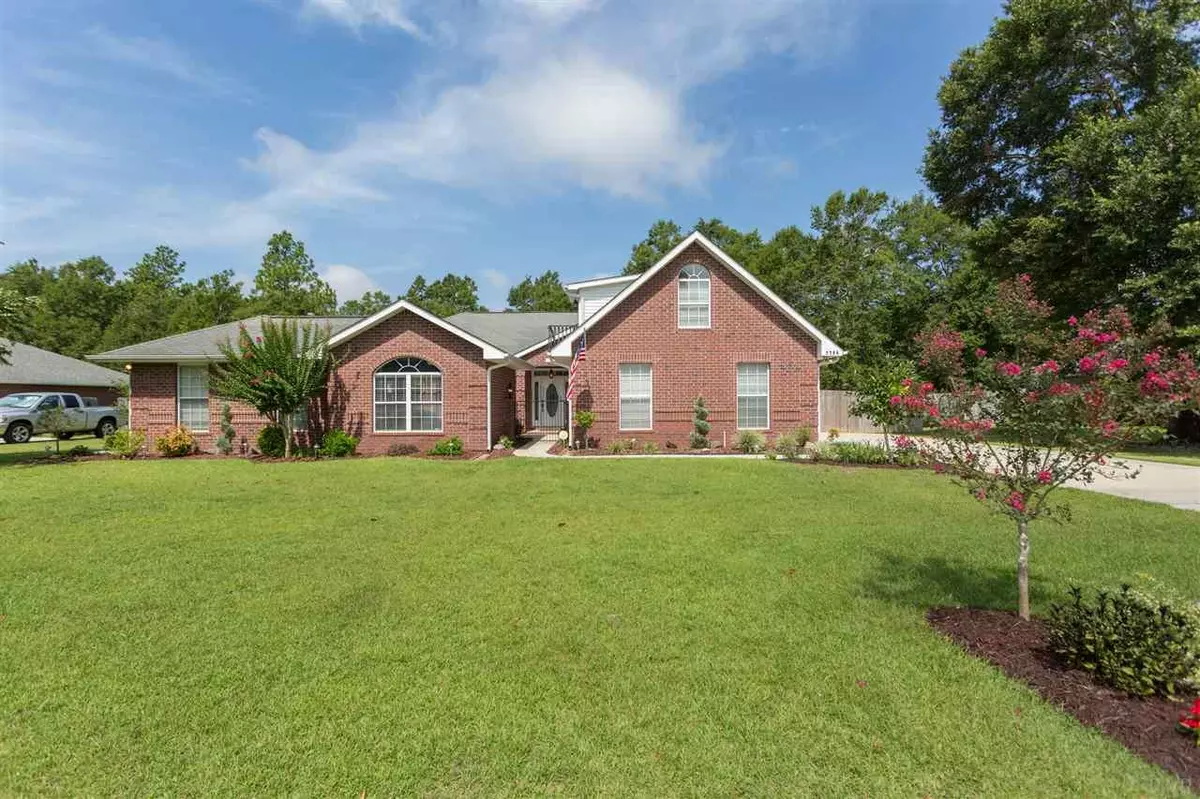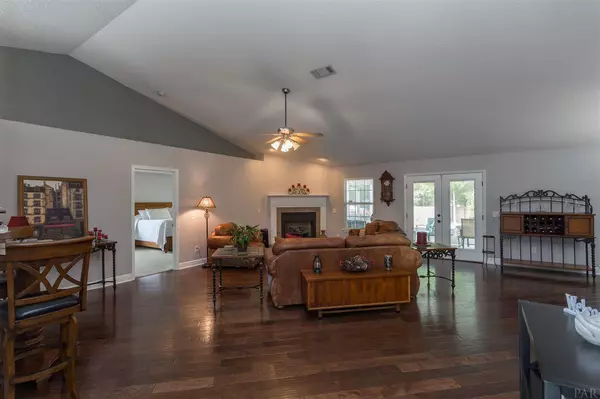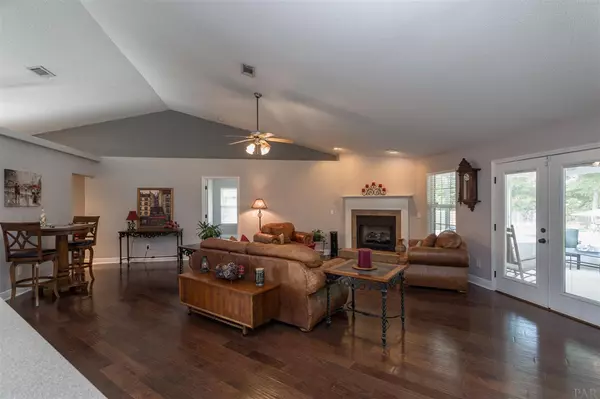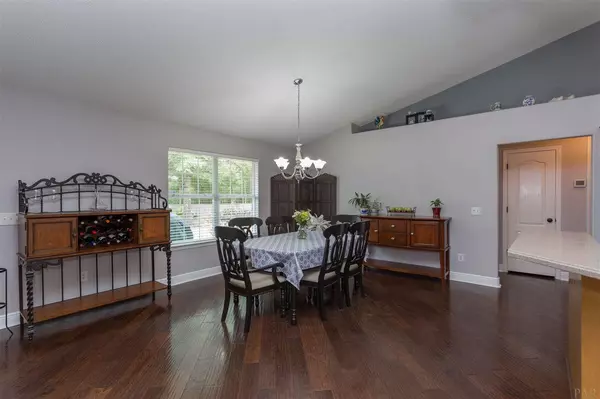Bought with Amy Mullins • Coldwell Banker Realty
$329,000
$329,000
For more information regarding the value of a property, please contact us for a free consultation.
4 Beds
3 Baths
3,225 SqFt
SOLD DATE : 09/11/2018
Key Details
Sold Price $329,000
Property Type Single Family Home
Sub Type Single Family Residence
Listing Status Sold
Purchase Type For Sale
Square Footage 3,225 sqft
Price per Sqft $102
Subdivision Gardenbrook
MLS Listing ID 539536
Sold Date 09/11/18
Style Traditional
Bedrooms 4
Full Baths 3
HOA Fees $16/ann
HOA Y/N Yes
Originating Board Pensacola MLS
Year Built 2004
Lot Size 0.500 Acres
Acres 0.5
Lot Dimensions 112x196
Property Description
This home is tucked away in the desirable Gardenbrook neighborhood. Open floor plan with ample living areas. Kitchen boast high ceilings with plenty of cabinet storage. Stainless steel appliances. Eat in kitchen that adjoins the family room. Private dining room. Spacious office/den area. Freshly painted throughout. Hardwood floating floors. Private master suite with newly remodeled bathroom. Wood like tile floors. Walk in shower with stone floor. garden tub , walk in closets and double vanity. Bonus room is upstairs with a private nook overlooking the courtyard. This home also features a separate living area that is perfect for guest quarters, in-law suite or teen suite. Covered back porch that is great for outdoor dining and relaxing. Huge backyard with mature trees. Gunite pool with tranquil waterfall. 18x20 storage building/workshop was built in 2017. Plenty of room for extra storage.Sprinkler system runs off the well pump. Two AC units. One of the units was replaced a year and half ago. Outdoor speakers that are great for summer BBQ's! Mrs. Green thumb lives here. Nice landscaping throughout the yard. Small garden shed with garden workbench. This home has so much to offer. It is a must see! Don't let this one get away if you are looking for a large home with plenty of space and a large private lot. Call to view.
Location
State FL
County Santa Rosa
Zoning Res Single
Rooms
Other Rooms Workshop/Storage
Dining Room Eat-in Kitchen, Formal Dining Room
Kitchen Not Updated, Pantry, Solid Surface Countertops
Interior
Interior Features Cathedral Ceiling(s), Ceiling Fan(s), In-Law Floorplan, Plant Ledges, Walk-In Closet(s), Bonus Room, Guest Room/In Law Suite, Office/Study
Heating Natural Gas
Cooling Central Air, Ceiling Fan(s)
Flooring Hardwood, Tile, Carpet
Fireplace true
Appliance Gas Water Heater, Built In Microwave, Dishwasher, Refrigerator, Self Cleaning Oven
Exterior
Exterior Feature Irrigation Well, Sprinkler
Parking Features 2 Car Garage, Side Entrance
Garage Spaces 2.0
Fence Back Yard
Pool Gunite, In Ground
View Y/N No
Roof Type Composition
Total Parking Spaces 2
Garage Yes
Building
Lot Description Interior Lot
Faces Take Hwy 90 to East Spencerfield Rd. take right on Hamilton Bridge Rd. Left into Gardenbrook Subdivision
Story 1
Water Public
Structure Type Brick
New Construction No
Others
HOA Fee Include Maintenance Grounds
Tax ID 061N28129200A000350
Security Features Smoke Detector(s)
Read Less Info
Want to know what your home might be worth? Contact us for a FREE valuation!

Our team is ready to help you sell your home for the highest possible price ASAP

Find out why customers are choosing LPT Realty to meet their real estate needs







