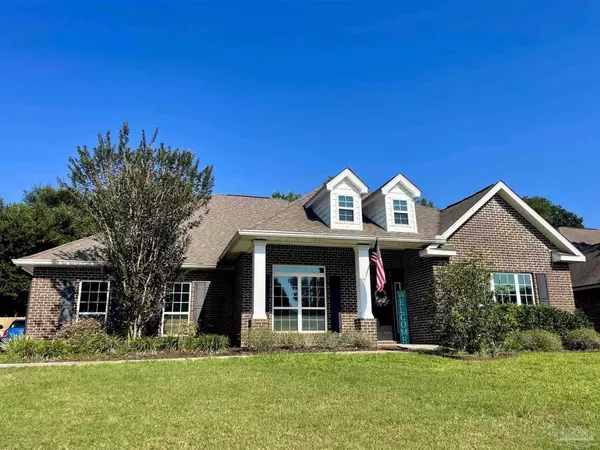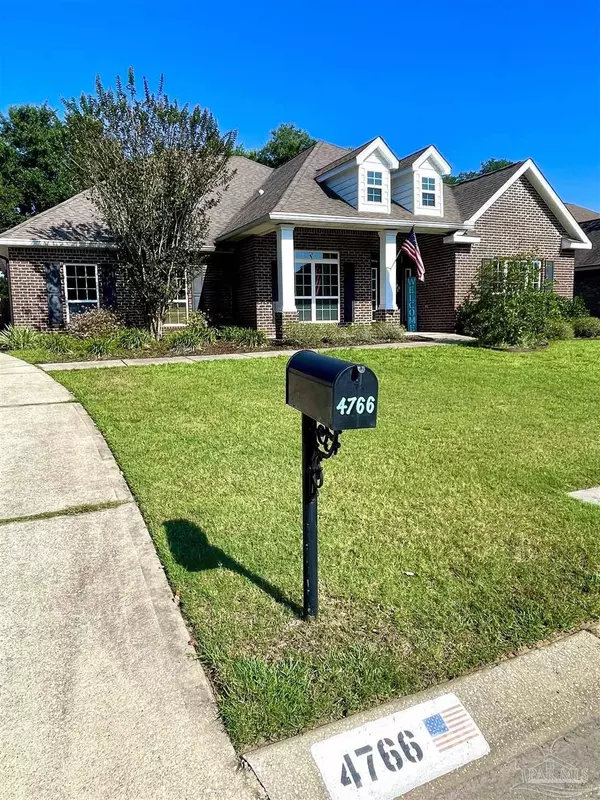
GALLERY
PROPERTY DETAIL
Key Details
Property Type Single Family Home
Sub Type Single Family Residence
Listing Status Active
Purchase Type For Sale
Square Footage 3, 097 sqft
Price per Sqft $170
Subdivision Spencer'S Ridge
MLS Listing ID 669921
Style Craftsman
Bedrooms 5
Full Baths 3
HOA Fees $100/ann
HOA Y/N Yes
Year Built 2016
Lot Size 0.287 Acres
Acres 0.287
Property Sub-Type Single Family Residence
Source Pensacola MLS
Location
State FL
County Santa Rosa
Zoning County
Rooms
Dining Room Breakfast Bar, Breakfast Room/Nook, Eat-in Kitchen, Formal Dining Room
Kitchen Not Updated, Granite Counters, Kitchen Island, Pantry
Building
Lot Description Interior Lot
Faces East on Hwy 90 in the heart of Pace, turn left ( On Cardinal St.) at the light at the intersection of Office Depot, Ryan's, and Walmart. Follow Cardinal St. till it dead ends into Spencer's Ridge.
Story 1
Water Public
Structure Type Brick,Frame
New Construction No
Interior
Interior Features Ceiling Fan(s), Crown Molding, High Ceilings, Recessed Lighting, Office/Study
Heating Central
Cooling Central Air, Ceiling Fan(s)
Flooring Tile, Carpet
Appliance Electric Water Heater, Built In Microwave, Dishwasher, Disposal
Exterior
Parking Features 2 Car Garage, Side Entrance, Garage Door Opener
Garage Spaces 2.0
Pool None
View Y/N No
Roof Type Shingle
Total Parking Spaces 2
Garage Yes
Others
HOA Fee Include Association
Tax ID 111N29524400C000100
Security Features Smoke Detector(s)
SIMILAR HOMES FOR SALE
Check for similar Single Family Homes at price around $529,000 in Pace,FL

Active
$379,000
9319 Salter Rd, Pace, FL 32571
Listed by Joseph Bragg of Sunstate Realty of Greater Pensacola FL, LLC4 Beds 2 Baths 1,782 SqFt
Pending
$389,000
9327 Salter Rd, Pace, FL 32571
Listed by Joseph Bragg of Sunstate Realty of Greater Pensacola FL, LLC4 Beds 2 Baths 1,990 SqFt
Open House
$346,746
4690 Sago Palm Cir, Pace, FL 32571
Listed by Trish Lohela of HOLIDAY BUILDERS OF THE GULF COAST, LLC4 Beds 2 Baths 1,972 SqFt
CONTACT



